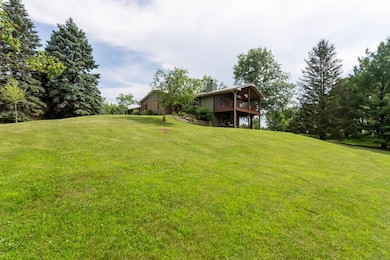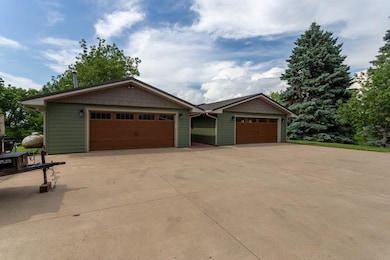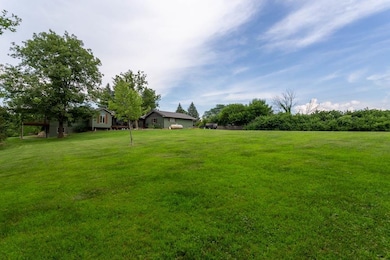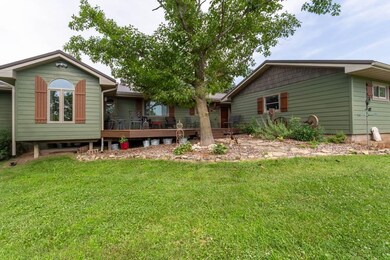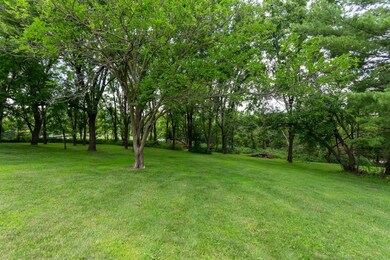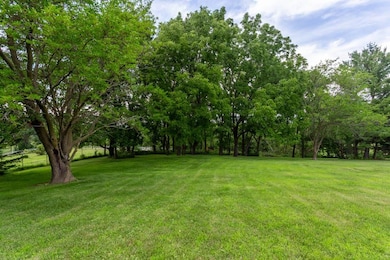
8421 Olde Davenport Rd Dubuque, IA 52003
Estimated payment $3,157/month
Highlights
- Deck
- Porch
- 1-Story Property
- Family Room with Fireplace
- Patio
- Forced Air Heating and Cooling System
About This Home
Just listed! Welcome to 8421 Olde Davenport Road — a beautifully updated 3-bedroom, 3-bath home nestled on a serene 2.1+acre wooded lot. With 2380 sq ft of well-designed living space (1680 main floor and 700 finished downstairs) and plenty of recent high-end updates, this home thoughtfully features: new LP Smart Siding, new textured 40-year steel roof, Anderson windows, and newer appliances. A highly efficient wood burning stove downstairs, as well as a Hanselman fireplace upstairs are perfect for heating the home and keeping your heating bill low! Appreciate the surrounding natural setting and easy outdoor living with several deck areas around the home: a large vaulted covered deck perfect for enjoying rainy afternoons from a sheltered spot, and two separate Trex composite decks located at either main entrance of the house. Inside, you’ll find convenient main floor laundry/mud room entry, central air cooling, forced air heating, plenty of storage area and a walk-out finished basement with fantastic coffered-ceiling family room, along with a rare 4-car heated garage space, offering generous space for both storage and hobbies. Stylish, functional, and peaceful country living just on the outskirts of town amenities... this move-in-ready retreat won’t last long! Schedule your private tour today.
Home Details
Home Type
- Single Family
Est. Annual Taxes
- $4,004
Year Built
- Built in 1976
Lot Details
- 2.12 Acre Lot
Home Design
- Poured Concrete
- Metal Roof
- Cement Board or Planked
Interior Spaces
- 1-Story Property
- Multiple Fireplaces
- Family Room with Fireplace
- Living Room with Fireplace
- Basement Fills Entire Space Under The House
- Laundry on main level
Kitchen
- Oven or Range
- Microwave
- Dishwasher
- Disposal
Bedrooms and Bathrooms
- 3 Main Level Bedrooms
- 3 Full Bathrooms
Parking
- 4 Car Garage
- Garage Drain
Outdoor Features
- Deck
- Patio
- Porch
Utilities
- Forced Air Heating and Cooling System
- Gas Available
- Well
- Septic System
- Private Sewer
Listing and Financial Details
- Assessor Parcel Number 1524428002
Map
Home Values in the Area
Average Home Value in this Area
Tax History
| Year | Tax Paid | Tax Assessment Tax Assessment Total Assessment is a certain percentage of the fair market value that is determined by local assessors to be the total taxable value of land and additions on the property. | Land | Improvement |
|---|---|---|---|---|
| 2024 | $4,022 | $354,000 | $86,000 | $268,000 |
| 2023 | $3,884 | $354,000 | $86,000 | $268,000 |
| 2022 | $3,576 | $272,170 | $79,810 | $192,360 |
| 2021 | $3,576 | $272,170 | $79,810 | $192,360 |
| 2020 | $3,772 | $267,430 | $75,200 | $192,230 |
| 2019 | $3,478 | $267,430 | $75,200 | $192,230 |
| 2018 | $3,390 | $237,890 | $57,600 | $180,290 |
| 2017 | $3,368 | $237,890 | $57,600 | $180,290 |
| 2016 | $3,274 | $224,870 | $53,800 | $171,070 |
| 2015 | $3,274 | $224,870 | $53,800 | $171,070 |
| 2014 | $3,100 | $220,670 | $50,500 | $170,170 |
Property History
| Date | Event | Price | Change | Sq Ft Price |
|---|---|---|---|---|
| 07/14/2025 07/14/25 | Pending | -- | -- | -- |
| 07/09/2025 07/09/25 | For Sale | $519,000 | -- | $218 / Sq Ft |
Mortgage History
| Date | Status | Loan Amount | Loan Type |
|---|---|---|---|
| Closed | $175,000 | New Conventional |
Similar Homes in Dubuque, IA
Source: East Central Iowa Association of REALTORS®
MLS Number: 152457
APN: 15-24-428-002
- 8906 Pheasant Ln
- 0 Olde Davenport Rd Unit 147533
- 7652 Prairie View Ln
- 8508 Wildlife Ridge
- 8608 Ebony Dr
- 8643 Silver Oaks Dr
- 8693 Silver Oaks Dr
- 8673 Silver Oaks Dr
- 8682 Silver Oaks Dr
- 8660 Silver Oaks Dr
- 8632 Silver Oaks Dr
- 8622 Silver Oaks Dr
- 8602 Silver Oaks Dr
- 8698 Silver Oaks Dr
- 8629 Silver Oaks Dr
- 8612 Silver Oaks Dr
- 8600 Fameza Dr
- 8611 Fameza Dr
- 8623 Fameza Dr
- 8635 Fameza Dr

