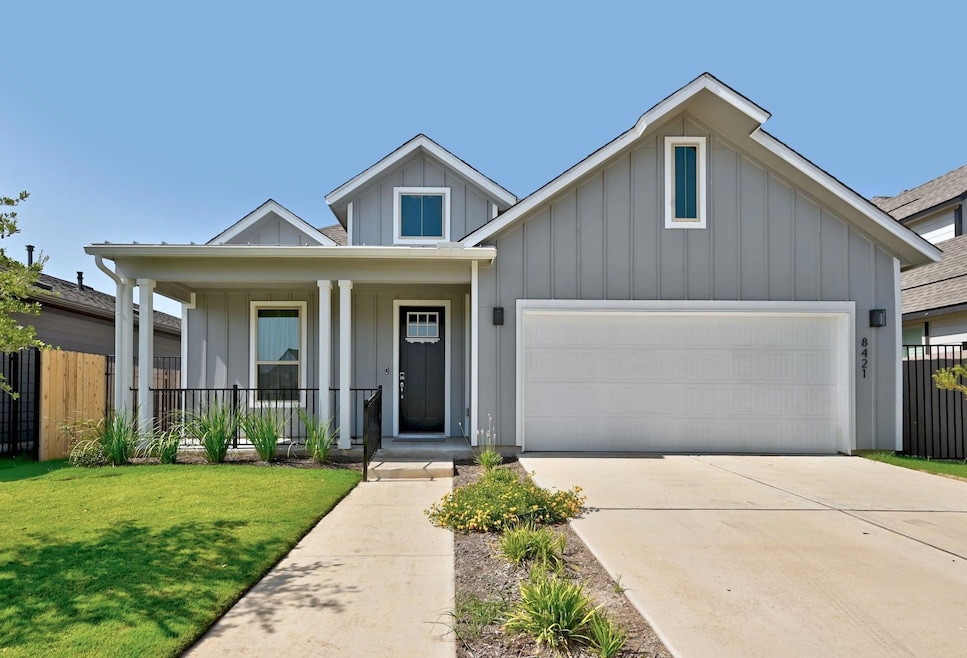8421 Thompson Teal Trail Austin, TX 78744
Bluff Springs NeighborhoodHighlights
- Open Floorplan
- Park or Greenbelt View
- Quartz Countertops
- Clubhouse
- Furnished
- Private Yard
About This Home
Incredible home in Easton Park with all the contemporary finishes you would want in a home. Nice single story home with three large bedrooms and two & a half bathrooms. Open floor plan with sleek stone countertops, stainless steel appliances, large kitchen island, walk in pantry, adjacent room off the kitchen to use a work station or bar area. As you walk outside there is a spacious concrete porch that is covered so you can enjoy a glass of wine overlooking the greenbelt. Community amenities include a walking trail, gym, swimming pool, green area and playground. Comes fully furnished! Furniture sourced and decorated by Professional designer. Wired for ATT Fiber!
Listing Agent
Denver Dunlap Real Estate Brokerage Phone: (512) 542-0000 License #0474935 Listed on: 08/29/2025
Home Details
Home Type
- Single Family
Est. Annual Taxes
- $12,713
Year Built
- Built in 2021
Lot Details
- 6,003 Sq Ft Lot
- East Facing Home
- Level Lot
- Private Yard
Parking
- 2 Car Attached Garage
Home Design
- Slab Foundation
- Composition Roof
- Stone Veneer
Interior Spaces
- 2,082 Sq Ft Home
- 1-Story Property
- Open Floorplan
- Furnished
- Ceiling Fan
- Park or Greenbelt Views
- Prewired Security
Kitchen
- Breakfast Bar
- Walk-In Pantry
- Built-In Oven
- Cooktop
- Microwave
- Quartz Countertops
Flooring
- Carpet
- Tile
Bedrooms and Bathrooms
- 3 Main Level Bedrooms
Schools
- Newton Collins Elementary School
- Ojeda Middle School
- Del Valle High School
Utilities
- Central Air
- Underground Utilities
Listing and Financial Details
- Security Deposit $3,500
- Tenant pays for all utilities
- Negotiable Lease Term
- $100 Application Fee
- Assessor Parcel Number 03381304150000
- Tax Block F
Community Details
Overview
- No Home Owners Association
- Easton Pk Ph 1 Sec 3A Subdivision
Amenities
- Clubhouse
Recreation
- Community Playground
- Community Pool
- Park
Pet Policy
- Pets allowed on a case-by-case basis
- Pet Deposit $350
- Pet Amenities
Map
Source: Unlock MLS (Austin Board of REALTORS®)
MLS Number: 9834868
APN: 956270
- 8113 Edmondson Bend
- 7701 Boyd Haven Dr
- 7710 Ellas Inlet Dr
- 7701 Ellas Inlet Dr
- 9105 Flatbush Dr
- 9116 the Ravine Way
- 9213 Flatbush Dr
- 8716 Olmsted Way
- 8613 Aracari Cove
- 8405 Ambergill Ct
- 7505 Boyd Haven Dr
- 8704 Peristyle Dr
- 7417 Boyd Haven Dr
- 7419 Boyd Haven Dr
- 7413 Boyd Haven Dr
- 1018A Brickell Loop
- 7409 Boyd Haven Dr
- 9505 Boathouse Dr
- 8700 Aracari Cove
- 8601 Peafowl St
- 7725 Boyd Haven Dr
- 7608 Boyd Haven Dr
- 7603 Strong Bow Ct
- 7600 Strong Bow Ct
- 7403 Wondering Armadillo Way
- 7309 Wondering Armadillo Way
- 8112 Talferd Trail
- 8417 Yokohama Terrace
- 7909 Mandela Bend
- 7904 Hillock Terrace
- 8001 Mellencamp Dr Unit 208
- 8312 Corrigan Pass
- 8314 Corrigan Pass
- 8001 E William Cannon Dr
- 7900 Sutcliffe Dr
- 8103 Chrysler Bend
- 8109 Gilwice Ln
- 7100 Pappy van Winkle St
- 9315 Looksee Ln
- 7700 Dylan Dr







