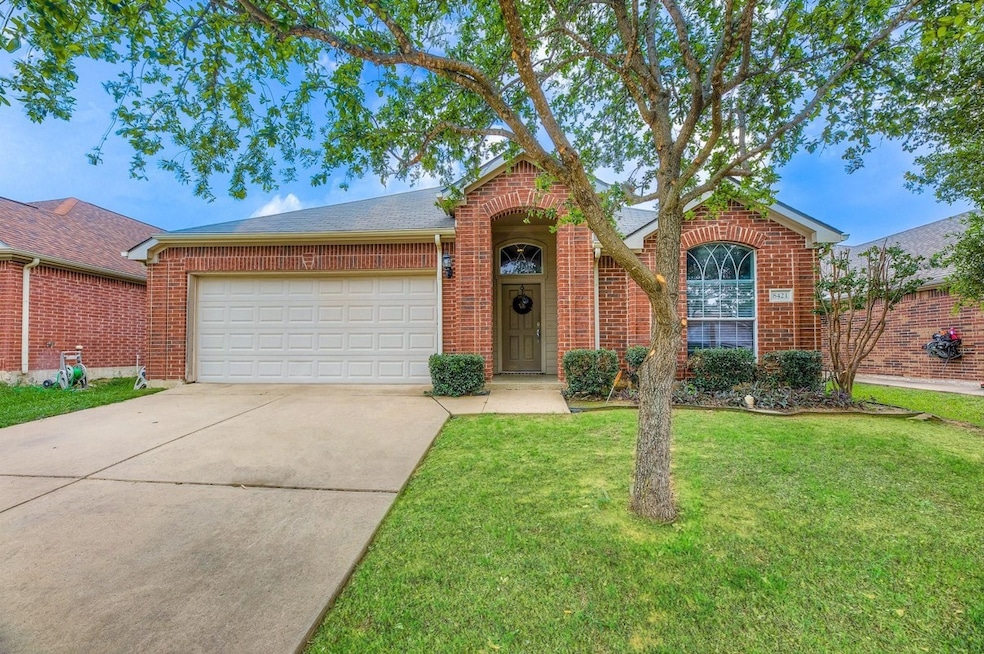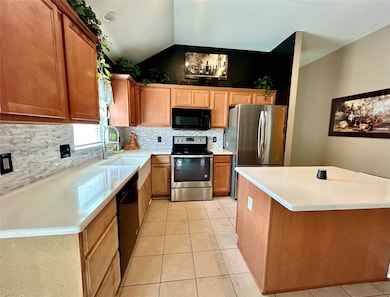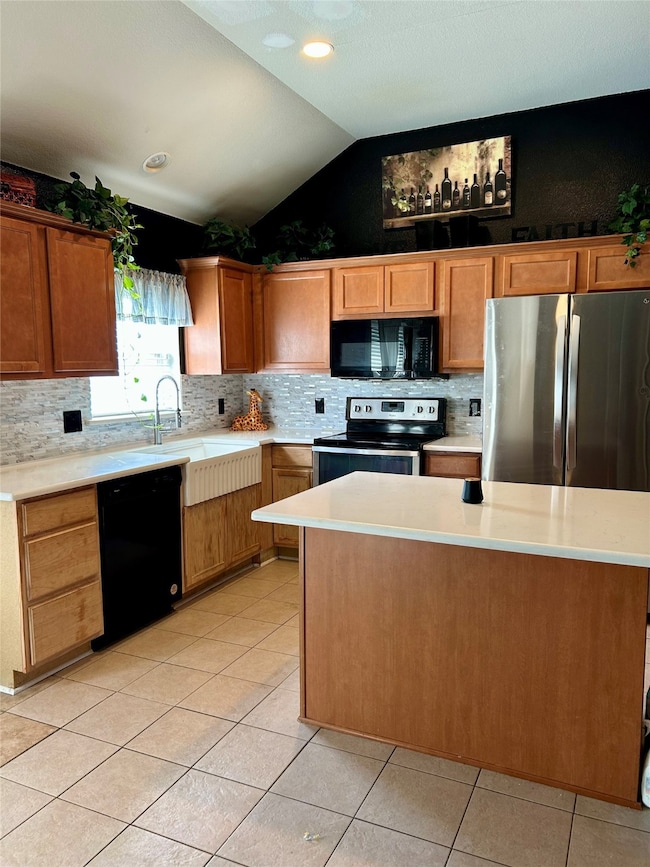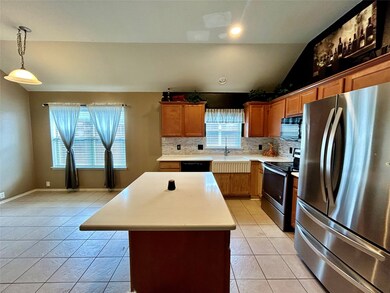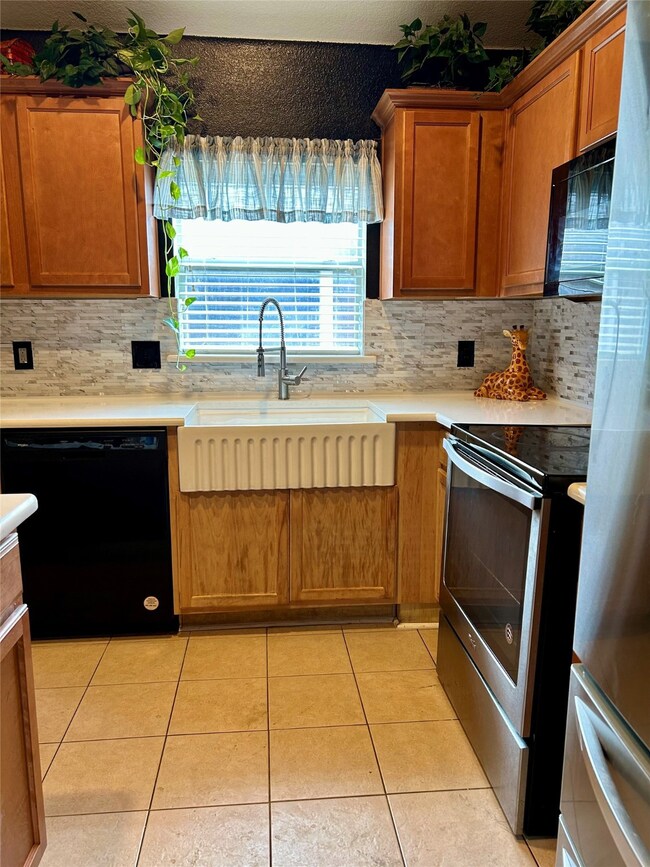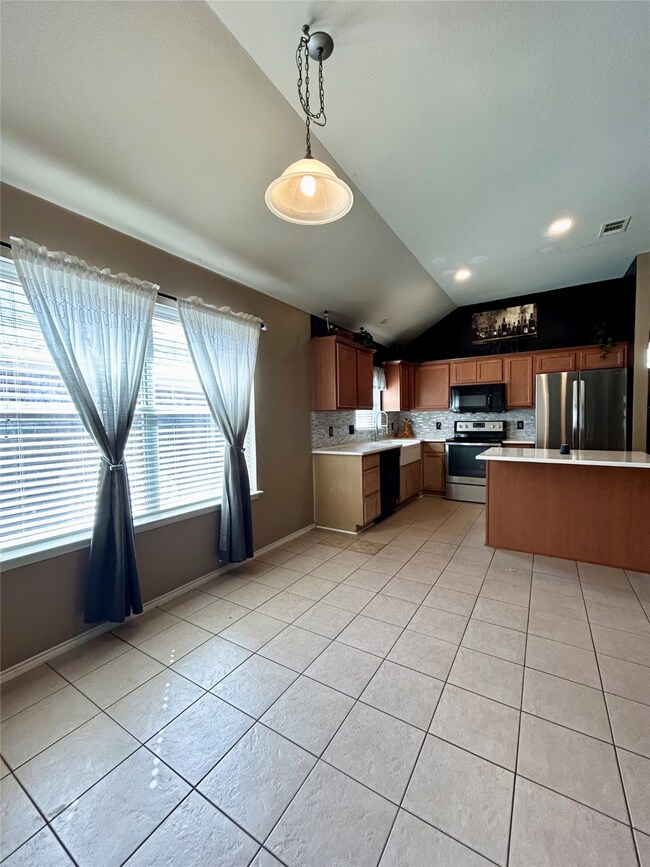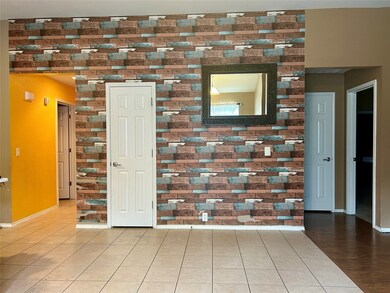8421 Yellow Buckeye Dr Fort Worth, TX 76140
Highlights
- Solar Power System
- 2 Car Attached Garage
- Laundry in Utility Room
- Engineered Wood Flooring
- Home Security System
- Kitchen Island
About This Home
This warm, inviting single-story home in the heart of Everman Park South blends comfort, style, and practical living. This home strikes a balance between functional design and aesthetic appeal. The open layout, newer flooring, and smart upgrades make it move in ready. With 4 bedroom, it is excellent for families or guests or easily convertible to a an at home office. The outdoor space complements the interior and offers a peaceful retreat. This house has been maintained well with all new roofing and gutters(Aug 2025), new fully paid off solar panels (Aug 2025), new toilets in the bathrooms (2025), new fencing on rear exterior (Aug 2025), and some flooring (2025). If you are looking for a solid school district, an accessible and convenient location, and style then come check out this property!
Listing Agent
HomeSource Realty Brokerage Phone: 972-896-2665 License #0737920 Listed on: 10/28/2025
Home Details
Home Type
- Single Family
Est. Annual Taxes
- $7,156
Year Built
- Built in 2007
Lot Details
- 5,009 Sq Ft Lot
- Wood Fence
- Back Yard
Parking
- 2 Car Attached Garage
- Single Garage Door
- Garage Door Opener
- Drive Through
Home Design
- Composition Roof
Interior Spaces
- 1,893 Sq Ft Home
- 1-Story Property
- Wood Burning Fireplace
- Living Room with Fireplace
Kitchen
- Electric Oven
- Electric Cooktop
- Microwave
- Dishwasher
- Kitchen Island
- Disposal
Flooring
- Engineered Wood
- Carpet
- Ceramic Tile
Bedrooms and Bathrooms
- 4 Bedrooms
- 2 Full Bathrooms
Laundry
- Laundry in Utility Room
- Washer and Electric Dryer Hookup
Home Security
- Home Security System
- Fire and Smoke Detector
Eco-Friendly Details
- Solar Power System
Schools
- Bishop Elementary School
- Everman High School
Utilities
- Central Heating and Cooling System
- High Speed Internet
- Phone Available
- Cable TV Available
Listing and Financial Details
- Residential Lease
- Property Available on 11/1/25
- Tenant pays for grounds care, pest control
- Renewal Option
- Legal Lot and Block 18 / 13R
- Assessor Parcel Number 40888169
Community Details
Overview
- T&D Ross Management Association
- Everman Park South Add Subdivision
Amenities
- Community Mailbox
Pet Policy
- Limit on the number of pets
- Pet Deposit $300
- Breed Restrictions
Map
Source: North Texas Real Estate Information Systems (NTREIS)
MLS Number: 21099586
APN: 40888169
- 8500 Silverbell Ln
- 1016 Angela Ct
- 909 Kelley Dr
- 828 Russell Rd
- 1897 Everman Pkwy
- 505 Russell Rd
- 2044 Beacon Way
- 1772 Belshire Ct Unit 1772A
- 9337 Cynthia Ct
- 412 Langley Ave
- 321 Christie Ave
- 9516 Teton Vista Dr
- 621 Prairie St
- 1401 Woodwinds Dr
- 1429 Woodwinds Dr
- 300 W Bell St
- Sabine Plan at Logan Square
- Cottonwood Plan at Logan Square
- Driftwood II Plan at Logan Square
- Reed Plan at Logan Square
- 1906 Beacon Way
- 1905 Christopher Dr
- 629 Edna Ct
- 2013 Alanbrooke Dr
- 9312 Rhoni Ct
- 1782 Farleigh Ct
- 9328 Rhoni Ct
- 8028 Wichita St
- 9508 Teton Vis Dr
- 9521 Teton Vis Dr
- 621 Prairie St
- 9053 S Race St
- 609 Windsor Dr
- 9625 Teton Vis Dr
- 1553 Harvester Dr
- 1613 Harvester Dr
- 1617 Harvester Dr
- 9721 Sierra Grande Dr
- 9000 Balch St
- 1448 Sunkiss Dr
