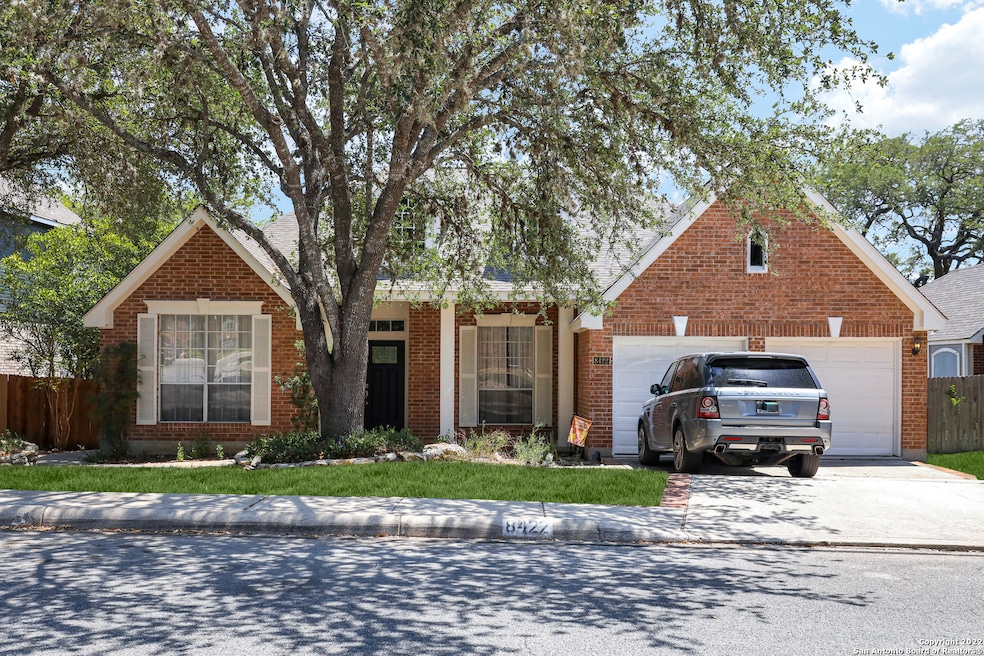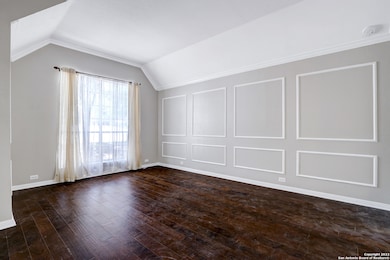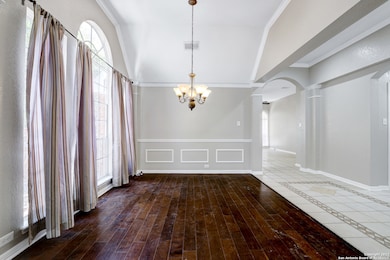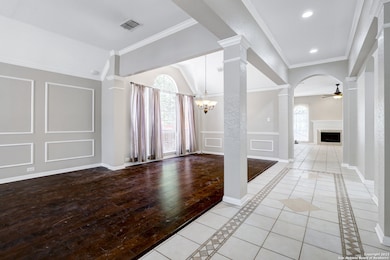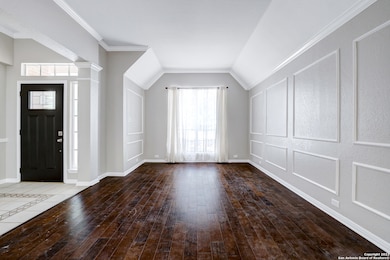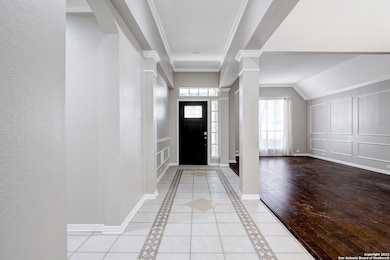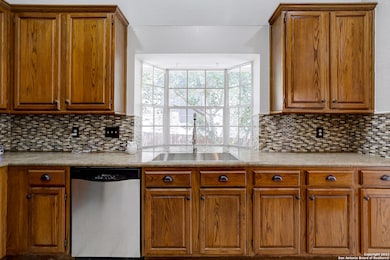8422 Blackcastle Dr San Antonio, TX 78254
Braun Station NeighborhoodHighlights
- Wood Flooring
- Eat-In Kitchen
- Laundry Room
- Brandeis High School Rated A
- Walk-In Closet
- Central Heating and Cooling System
About This Home
Beautiful one story home in nestled in the popular Camino Bandera subdivision. Freshly painted interior features open floor plan with high ceilings, 2 eating areas, 2 living areas, 4 bedrooms, 2 full baths. Large master bedroom with walk in closet, double vanity, separate tub and shower. Ceramic and wood flooring, no carpet. Greenbelt lot with large backyard. Convenient to military bases, Loop 1604, Bandera Rd, shopping, and restaurants. Excellent schools.
Listing Agent
Lucia Pierdant
Texas Premier Realty Listed on: 07/05/2025
Home Details
Home Type
- Single Family
Est. Annual Taxes
- $8,884
Year Built
- Built in 1993
Lot Details
- 8,625 Sq Ft Lot
Parking
- 2 Car Garage
Home Design
- Brick Exterior Construction
- Composition Roof
Interior Spaces
- 2,388 Sq Ft Home
- 1-Story Property
- Ceiling Fan
- Wood Burning Fireplace
- Window Treatments
- Family Room with Fireplace
- Combination Dining and Living Room
- Fire and Smoke Detector
Kitchen
- Eat-In Kitchen
- Built-In Oven
- Cooktop
- Microwave
- Ice Maker
- Dishwasher
- Disposal
Flooring
- Wood
- Ceramic Tile
Bedrooms and Bathrooms
- 4 Bedrooms
- Walk-In Closet
- 2 Full Bathrooms
Laundry
- Laundry Room
- Laundry on main level
- Dryer
- Washer
Utilities
- Central Heating and Cooling System
- Electric Water Heater
Community Details
- Camino Bandera Subdivision
Listing and Financial Details
- Rent includes noinc
- Assessor Parcel Number 190800010650
Map
Source: San Antonio Board of REALTORS®
MLS Number: 1881588
APN: 19080-001-0650
- 9602 Antoine Forest Dr
- 9306 Brevard
- 9247 Braswell St
- 8531 Honiley St
- 8318 Heraldry St
- 12239 Buckaroo Ranch
- 10812 Bango Farms
- 10828 Bango Farms
- 8423 Heraldry St
- 8522 Wickersham St
- 9227 Fallworth St
- 8815 Shady Leaf
- 8430 Lavenham
- 12023 Horseshoe Ranch
- 10107 Braun Cloud
- 8927 Shady Leaf
- 9310 Hoke Dr
- 10531 Tranquille Place
- 8502 Upton
- 8618 London Heights
- 9603 Bandera Rd
- 9311 Fallworth St
- 9830 Camino Villa
- 8741 Wickersham St
- 8507 Watchtower St
- 12027 Horseshoe Ranch
- 10419 Avalon Ridge
- 10039 Braun Crest
- 10514 Bandera Rd
- 7723 Mary Carolyn St
- 10899 S Hausman Rd Unit 201
- 7838 Sierra Seco
- 7720 Wood Bluff
- 7931 Sierra Verde
- 7911 Creek Trail St
- 26 Ferris Creek
- 19 Moondance Hill
- 102 Kenrock Ridge
- 10318 Wilderness Gap
- 7838 Caston Park Dr
