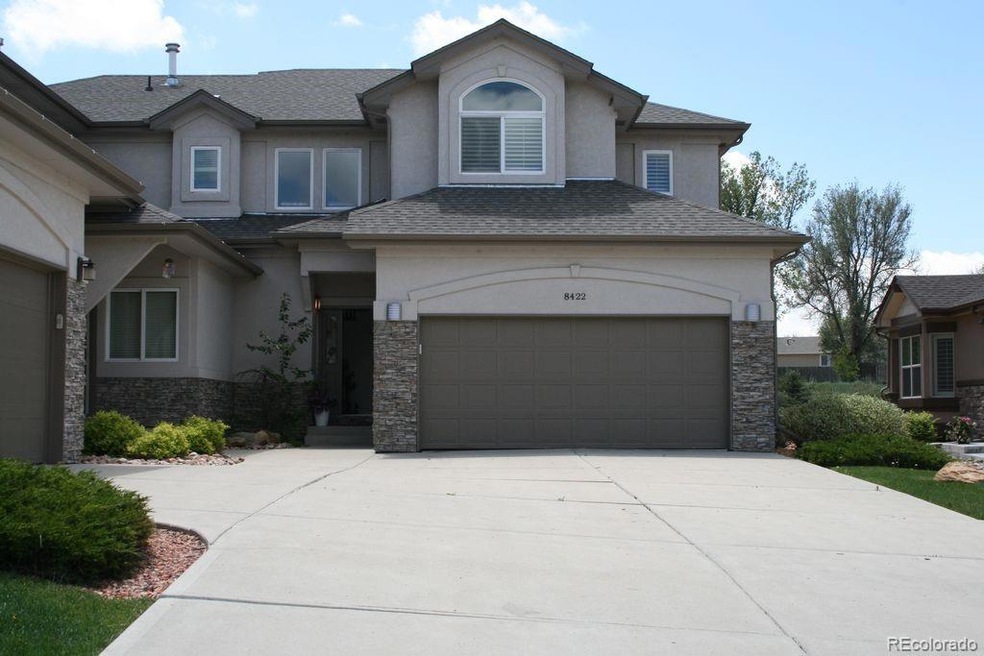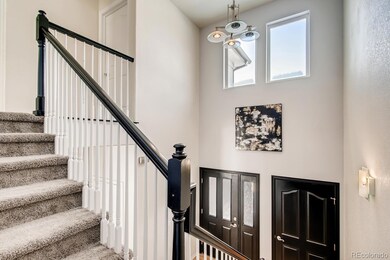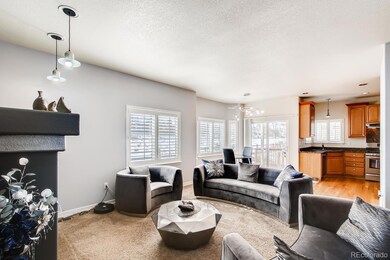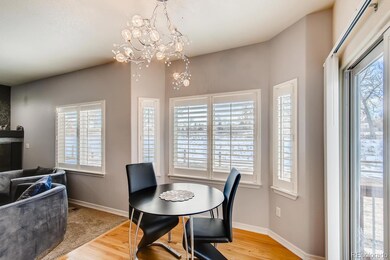8422 W 93rd Ct Unit F2 Westminster, CO 80021
Kings Mill NeighborhoodHighlights
- Primary Bedroom Suite
- Deck
- End Unit
- Open Floorplan
- Wood Flooring
- 4-minute walk to Oakhurst Park West
About This Home
As of September 2023Opportunity Here! Location, Location, Location! End of Cul-de-sac with walking path, open space. Truly a beautiful home! This 2 story has 4 large bedrooms, 4 baths, plantation shutters, granite countertops in kitchen with walk in pantry! hardwood floors, 3 beds up with spa-like master bath with walk in shower with custom shower head. The other 2 bedrooms upstairs share a Jack & Jill bath. More walk in closets in upper bedrooms! Laundry room is conveniently located upstairs close to the bedrooms. Basement has full egress windows and is perfect for teens or mother in-law. Second living area! There is a designer style slate wall, a separate family room, bath with custom tile, pedestal sink, and shower. Two story entry leads to great room that overlooks dining area and kitchen plus has a great private view of open space behind. Conveniently located close to Highway 36 and shops and schools. Basement is all egress windows and yard is private! These rarely become available...
Property Details
Home Type
- Condominium
Est. Annual Taxes
- $1,947
Year Built
- Built in 2009
Lot Details
- Open Space
- End Unit
- Property is Fully Fenced
- Landscaped
- Front and Back Yard Sprinklers
- Private Yard
- Garden
HOA Fees
- $280 Monthly HOA Fees
Parking
- 2 Car Attached Garage
Home Design
- Frame Construction
- Composition Roof
- Stone Siding
- Stucco
Interior Spaces
- 2-Story Property
- Open Floorplan
- Built-In Features
- Gas Log Fireplace
- Double Pane Windows
- Window Treatments
- Entrance Foyer
- Great Room with Fireplace
Kitchen
- Breakfast Area or Nook
- Eat-In Kitchen
- Oven
- Range Hood
- Dishwasher
- Kitchen Island
- Granite Countertops
Flooring
- Wood
- Carpet
- Stone
- Tile
Bedrooms and Bathrooms
- 4 Bedrooms
- Primary Bedroom Suite
- Walk-In Closet
- Jack-and-Jill Bathroom
Laundry
- Dryer
- Washer
Finished Basement
- Basement Fills Entire Space Under The House
- Interior Basement Entry
- 1 Bedroom in Basement
Outdoor Features
- Deck
- Covered patio or porch
- Rain Gutters
Location
- Ground Level
Schools
- Lukas Elementary School
- Wayne Carle Middle School
- Standley Lake High School
Utilities
- Forced Air Heating and Cooling System
- Heating System Uses Natural Gas
- Gas Water Heater
- Cable TV Available
Community Details
- Association fees include ground maintenance, maintenance structure, recycling, snow removal, trash
- Parkside Trails Association, Phone Number (303) 263-7546
- Parkside Trails Subdivision
- Property is near a preserve or public land
- Greenbelt
Listing and Financial Details
- Exclusions: Personal prop and chandelier in dining area excluded
- Assessor Parcel Number 456379
Ownership History
Purchase Details
Home Financials for this Owner
Home Financials are based on the most recent Mortgage that was taken out on this home.Purchase Details
Home Financials for this Owner
Home Financials are based on the most recent Mortgage that was taken out on this home.Purchase Details
Purchase Details
Purchase Details
Map
Home Values in the Area
Average Home Value in this Area
Purchase History
| Date | Type | Sale Price | Title Company |
|---|---|---|---|
| Personal Reps Deed | $560,000 | None Listed On Document | |
| Special Warranty Deed | $450,000 | First American | |
| Warranty Deed | $434,000 | First American Title | |
| Warranty Deed | $395,000 | Land Title Guarantee Co | |
| Special Warranty Deed | $170,000 | Htco |
Mortgage History
| Date | Status | Loan Amount | Loan Type |
|---|---|---|---|
| Open | $448,000 | New Conventional | |
| Previous Owner | $190,000 | New Conventional | |
| Previous Owner | $290,000 | New Conventional |
Property History
| Date | Event | Price | Change | Sq Ft Price |
|---|---|---|---|---|
| 09/08/2023 09/08/23 | Sold | $560,000 | 0.0% | $239 / Sq Ft |
| 08/18/2023 08/18/23 | For Sale | $560,000 | +2.8% | $239 / Sq Ft |
| 05/19/2023 05/19/23 | Sold | $545,000 | +3.8% | $258 / Sq Ft |
| 04/14/2023 04/14/23 | Pending | -- | -- | -- |
| 04/13/2023 04/13/23 | For Sale | $525,000 | +16.7% | $249 / Sq Ft |
| 07/22/2020 07/22/20 | Sold | $450,000 | 0.0% | $214 / Sq Ft |
| 06/09/2020 06/09/20 | Pending | -- | -- | -- |
| 05/28/2020 05/28/20 | For Sale | $450,000 | -- | $214 / Sq Ft |
Tax History
| Year | Tax Paid | Tax Assessment Tax Assessment Total Assessment is a certain percentage of the fair market value that is determined by local assessors to be the total taxable value of land and additions on the property. | Land | Improvement |
|---|---|---|---|---|
| 2024 | $2,550 | $33,486 | $6,030 | $27,456 |
| 2023 | $2,550 | $33,486 | $6,030 | $27,456 |
| 2022 | $2,292 | $29,472 | $4,170 | $25,302 |
| 2021 | $2,326 | $30,320 | $4,290 | $26,030 |
| 2020 | $2,172 | $28,478 | $4,290 | $24,188 |
| 2019 | $2,137 | $28,478 | $4,290 | $24,188 |
| 2018 | $1,947 | $25,083 | $3,600 | $21,483 |
| 2017 | $1,743 | $25,083 | $3,600 | $21,483 |
| 2016 | $1,640 | $21,890 | $2,866 | $19,024 |
| 2015 | $1,386 | $21,890 | $2,866 | $19,024 |
| 2014 | $1,386 | $17,250 | $2,229 | $15,021 |
Source: REcolorado®
MLS Number: 7508322
APN: 29-221-01-029
- 9260 Cody Ln
- 8559 W 93rd Ct Unit B1
- 8469 W 91st Place
- 8574 W 94th Ave
- 9065 Cody Ct
- 8329 W 90th Place
- 8265 W 90th Place Unit 1506
- 8391 W 90th Place Unit 101
- 8220 W 90th Place Unit 2003
- 9436 Cody Dr
- 9346 Flower St
- 8655 W 95th Dr
- 9008 Dover St
- 9050 Zephyr Ct
- 7970 W 90th Ave Unit 115
- 7770 W 90th Dr
- 8731 W 89th Place
- 9251 Wadsworth Blvd
- 7852 W 95th Dr
- 9680 Brentwood Way Unit 203







