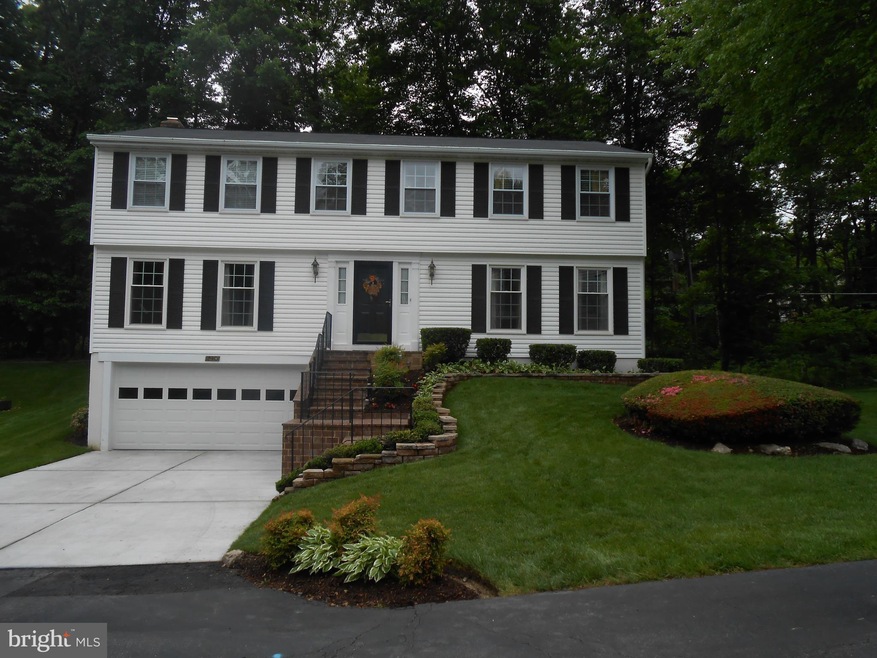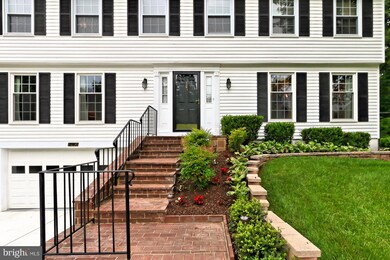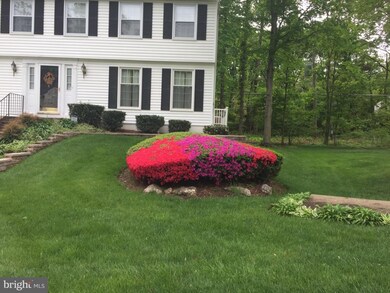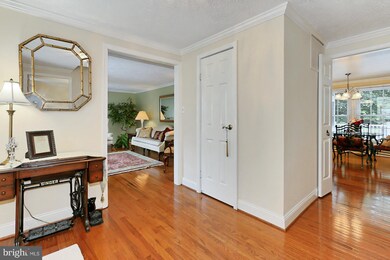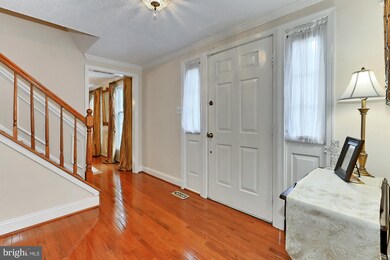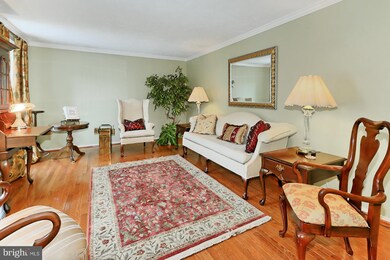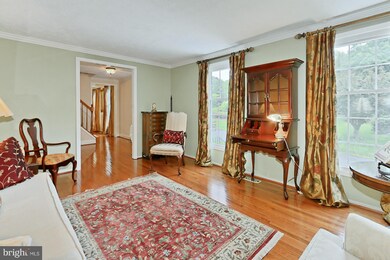
8423 Chillum Ct Springfield, VA 22153
Estimated Value: $734,000 - $919,000
Highlights
- Colonial Architecture
- Backs to Trees or Woods
- Sun or Florida Room
- Deck
- Wood Flooring
- Upgraded Countertops
About This Home
As of July 2017Move In Ready! Spacious and Beautiful with lots of updates! Located on quiet Cul-de-Sac. Renovated kitchen with lots of light! Granite Counter tops, Hardwood flooring on main level. Breathtaking sunroom for entertaining and relaxation. 2 Car garage plus lots of storage. Newer windows, doors and roof. Lots more! Minutes to I95,VRE, Metro, Ft. Belvoir, shopping and entertainment.
Last Agent to Sell the Property
CENTURY 21 New Millennium License #0225173952 Listed on: 05/19/2017

Home Details
Home Type
- Single Family
Est. Annual Taxes
- $5,763
Year Built
- Built in 1980
Lot Details
- 0.25 Acre Lot
- Backs to Trees or Woods
- Property is in very good condition
- Property is zoned 131
HOA Fees
- $8 Monthly HOA Fees
Home Design
- Colonial Architecture
- Vinyl Siding
Interior Spaces
- Property has 3 Levels
- Wet Bar
- Built-In Features
- Fireplace With Glass Doors
- Screen For Fireplace
- Window Treatments
- Family Room
- Living Room
- Dining Room
- Game Room
- Sun or Florida Room
- Wood Flooring
- Partially Finished Basement
- Rough-In Basement Bathroom
Kitchen
- Breakfast Area or Nook
- Eat-In Kitchen
- Electric Oven or Range
- Microwave
- ENERGY STAR Qualified Refrigerator
- Freezer
- Ice Maker
- ENERGY STAR Qualified Dishwasher
- Upgraded Countertops
- Disposal
Bedrooms and Bathrooms
- 5 Bedrooms
- En-Suite Primary Bedroom
- En-Suite Bathroom
- 2.5 Bathrooms
Laundry
- Dryer
- Washer
- Laundry Chute
Parking
- Garage
- Front Facing Garage
- Garage Door Opener
Outdoor Features
- Deck
Schools
- Saratoga Elementary School
- Key Middle School
- John R. Lewis High School
Utilities
- Central Air
- Heat Pump System
- Vented Exhaust Fan
- Electric Water Heater
Listing and Financial Details
- Home warranty included in the sale of the property
- Tax Lot 230
- Assessor Parcel Number 99-3-2- -230
Community Details
Overview
- Terra Grande Subdivision, Hamilton Floorplan
Recreation
- Tennis Courts
- Soccer Field
- Community Basketball Court
- Community Playground
- Community Pool
Ownership History
Purchase Details
Home Financials for this Owner
Home Financials are based on the most recent Mortgage that was taken out on this home.Purchase Details
Home Financials for this Owner
Home Financials are based on the most recent Mortgage that was taken out on this home.Similar Homes in Springfield, VA
Home Values in the Area
Average Home Value in this Area
Purchase History
| Date | Buyer | Sale Price | Title Company |
|---|---|---|---|
| Dehart Jonathan William | -- | Accommodation | |
| Dehart Jonathan William | $575,000 | Commonwealth Land Title |
Mortgage History
| Date | Status | Borrower | Loan Amount |
|---|---|---|---|
| Previous Owner | Dehart Jonathan William | $528,000 | |
| Previous Owner | Dehart Jonathan William | $460,000 | |
| Previous Owner | Rainer Lee E | $195,000 |
Property History
| Date | Event | Price | Change | Sq Ft Price |
|---|---|---|---|---|
| 07/21/2017 07/21/17 | Sold | $575,000 | -0.9% | $238 / Sq Ft |
| 06/14/2017 06/14/17 | Pending | -- | -- | -- |
| 05/19/2017 05/19/17 | For Sale | $580,000 | -- | $240 / Sq Ft |
Tax History Compared to Growth
Tax History
| Year | Tax Paid | Tax Assessment Tax Assessment Total Assessment is a certain percentage of the fair market value that is determined by local assessors to be the total taxable value of land and additions on the property. | Land | Improvement |
|---|---|---|---|---|
| 2024 | $8,545 | $737,570 | $275,000 | $462,570 |
| 2023 | $7,988 | $707,810 | $260,000 | $447,810 |
| 2022 | $7,495 | $655,400 | $255,000 | $400,400 |
| 2021 | $6,814 | $580,640 | $220,000 | $360,640 |
| 2020 | $6,434 | $543,680 | $205,000 | $338,680 |
| 2019 | $6,391 | $540,040 | $205,000 | $335,040 |
| 2018 | $6,210 | $540,040 | $205,000 | $335,040 |
| 2017 | $5,776 | $497,460 | $195,000 | $302,460 |
| 2016 | $5,763 | $497,460 | $195,000 | $302,460 |
| 2015 | $5,485 | $491,530 | $195,000 | $296,530 |
| 2014 | $5,109 | $458,830 | $179,000 | $279,830 |
Agents Affiliated with this Home
-
Brenda Glover
B
Seller's Agent in 2017
Brenda Glover
Century 21 New Millennium
(703) 922-4010
1 in this area
7 Total Sales
-
Matthew Davis

Buyer's Agent in 2017
Matthew Davis
Remax 100
(301) 843-5100
3 in this area
114 Total Sales
Map
Source: Bright MLS
MLS Number: 1002163741
APN: 0993-02-0230
- 7670 Northern Oaks Ct
- 7683 Northern Oaks Ct
- 8498 Laurel Oak Dr
- 8341 Rolling Rd
- 8321 Terra Grande Ave
- 8448 Kitchener Dr
- 8361 Luce Ct
- 7726 Matisse Way
- 7710 Ridgepark Ct
- 7760 Euclid Way
- 8726 Wadebrook Terrace
- 8116 Rolling Rd
- 8322 Cushing Ct
- 8902 Sylvania St
- 7751 Milford Haven Dr Unit 51C
- 8905 Waites Way
- 8017 Revenna Ln
- 8914 Robert Lundy Place
- 8980 Harrover Place Unit 80B
- 8984 Harrover Place Unit 84B
- 8423 Chillum Ct
- 8421 Chillum Ct
- 8416 Chillum Ct
- 8413 Chillum Ct
- 8415 Chillum Ct
- 8414 Chillum Ct
- 7662 Northern Oaks Ct
- 8419 Chillum Ct
- 7664 Northern Oaks Ct
- 7658 Northern Oaks Ct
- 7666 Northern Oaks Ct
- 7656 Northern Oaks Ct
- 8417 Chillum Ct
- 7668 Northern Oaks Ct
- 7654 Northern Oaks Ct
- 7652 Northern Oaks Ct
- 7672 Northern Oaks Ct
- 7650 Northern Oaks Ct
- 7674 Northern Oaks Ct
- 8411 Chillum Ct
