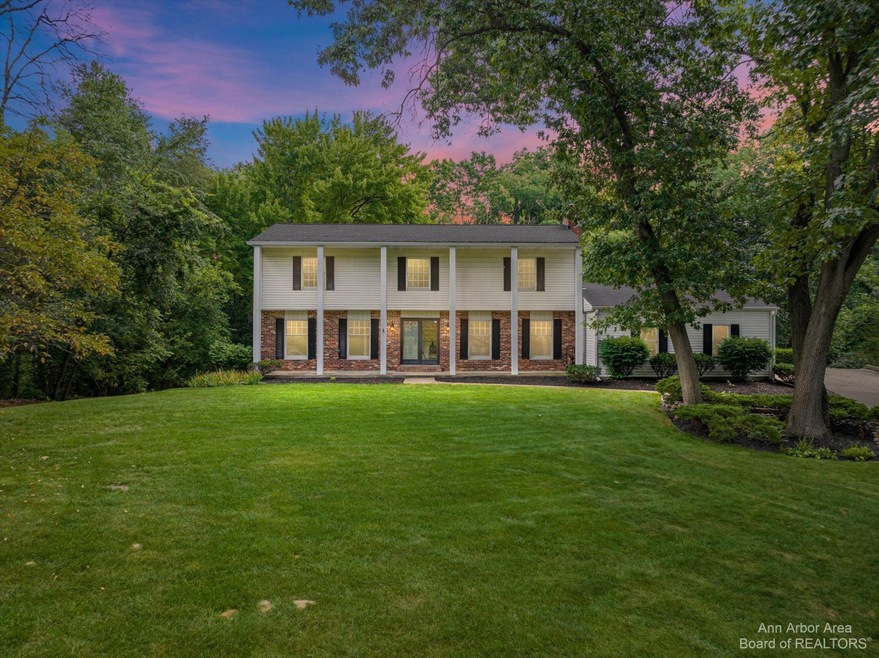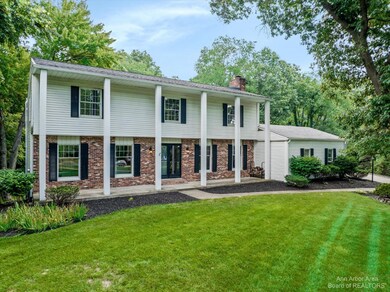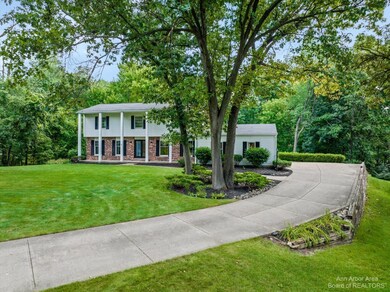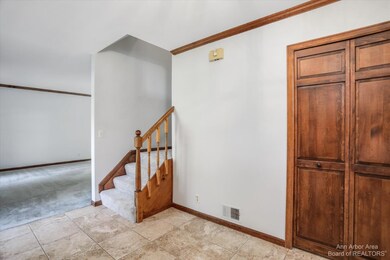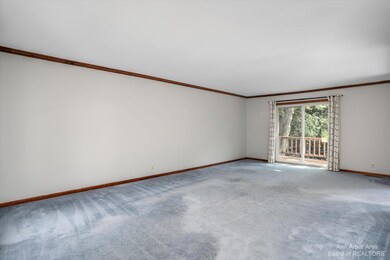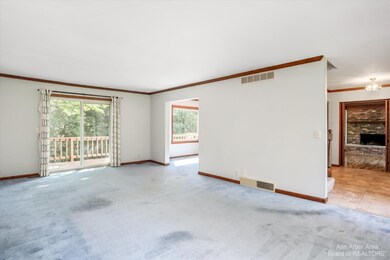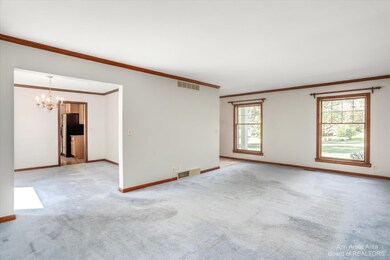
8423 Pawnee Trail Pinckney, MI 48169
Estimated Value: $469,000 - $490,408
Highlights
- Above Ground Pool
- Deck
- No HOA
- Colonial Architecture
- Wood Flooring
- Porch
About This Home
As of September 2022Situated on nearly three quarters of an acre in Hamburg's Arrowhead neighborhood, this 2500 sf home is waiting for you to call it home. The expansive living room features abundant natural light and a view across your front yard. The doorwall at the back of the room, leads to the full-house width deck. From the living room, an intimate dining room opens into the kitchen. With granite countertops, clear maple cabinets, and stainless steel appliances, entertaining is a breeze. The eat-in portion of the kitchen features another doorwall to the deck. The family room look across the front yard as well, and features a wood burning fireplace, and built in shelves. Upstairs, there are four bedrooms, with newer carpeting, and a redone full guest bath. Main bedroom has an ensuite full bath, with gran granite countertops. The walkout basement awaits your finishing touches, with a functional half bath and storage room already in place., Primary Bath
Last Listed By
Todd Waller
Berkshire Hathaway HomeService Listed on: 08/26/2022
Home Details
Home Type
- Single Family
Est. Annual Taxes
- $7,088
Year Built
- Built in 1978
Lot Details
- 0.73 Acre Lot
- Property is zoned RA, RA
Parking
- 2 Car Attached Garage
- Garage Door Opener
Home Design
- Colonial Architecture
- Brick Exterior Construction
- Aluminum Siding
- Vinyl Siding
Interior Spaces
- 2-Story Property
- Ceiling Fan
- Wood Burning Fireplace
- Window Treatments
- Living Room
Kitchen
- Eat-In Kitchen
- Oven
- Range
- Dishwasher
- Disposal
Flooring
- Wood
- Carpet
- Ceramic Tile
Bedrooms and Bathrooms
- 4 Bedrooms
Laundry
- Laundry on main level
- Dryer
- Washer
Basement
- Walk-Out Basement
- Basement Fills Entire Space Under The House
Outdoor Features
- Above Ground Pool
- Deck
- Patio
- Porch
Utilities
- Forced Air Heating and Cooling System
- Heating System Uses Natural Gas
- Well
- Septic System
- Cable TV Available
Community Details
- No Home Owners Association
Ownership History
Purchase Details
Home Financials for this Owner
Home Financials are based on the most recent Mortgage that was taken out on this home.Purchase Details
Purchase Details
Similar Homes in Pinckney, MI
Home Values in the Area
Average Home Value in this Area
Purchase History
| Date | Buyer | Sale Price | Title Company |
|---|---|---|---|
| Winningham Donald | $420,000 | Select Title | |
| Everett Richard W | -- | Lampertius & Associates Plc | |
| Everett Richard W | -- | Lampertius & Associates Plc | |
| Everett Richard W | -- | -- |
Mortgage History
| Date | Status | Borrower | Loan Amount |
|---|---|---|---|
| Open | Winningham Donald | $405,982 | |
| Previous Owner | Everett Richard W | $145,000 | |
| Previous Owner | Everett Richard | $145,000 |
Property History
| Date | Event | Price | Change | Sq Ft Price |
|---|---|---|---|---|
| 09/26/2022 09/26/22 | Sold | $420,000 | +5.0% | $129 / Sq Ft |
| 09/23/2022 09/23/22 | Pending | -- | -- | -- |
| 08/26/2022 08/26/22 | For Sale | $400,000 | -- | $123 / Sq Ft |
Tax History Compared to Growth
Tax History
| Year | Tax Paid | Tax Assessment Tax Assessment Total Assessment is a certain percentage of the fair market value that is determined by local assessors to be the total taxable value of land and additions on the property. | Land | Improvement |
|---|---|---|---|---|
| 2024 | $1,884 | $209,990 | $0 | $0 |
| 2023 | $1,797 | $193,210 | $0 | $0 |
| 2022 | $3,646 | $164,380 | $0 | $0 |
| 2021 | $7,053 | $164,380 | $0 | $0 |
| 2020 | $6,856 | $155,580 | $0 | $0 |
| 2019 | $5,597 | $149,630 | $0 | $0 |
| 2018 | $5,495 | $139,730 | $0 | $0 |
| 2017 | $5,270 | $139,730 | $0 | $0 |
| 2016 | $5,234 | $115,740 | $0 | $0 |
| 2014 | $4,520 | $113,650 | $0 | $0 |
| 2012 | $4,520 | $121,230 | $0 | $0 |
Agents Affiliated with this Home
-
T
Seller's Agent in 2022
Todd Waller
Berkshire Hathaway HomeService
Map
Source: Southwestern Michigan Association of REALTORS®
MLS Number: 23112615
APN: 15-15-101-085
- 8444 Climbing Way
- Vacant Land #9 Climbing Way
- 8544 Far Ravine Dr
- 5867 Community Dr
- 8130 Teahen Rd
- 5050 Island Shore Dr
- 5070 Island Shore Dr
- 8440 Lance Ct
- 0 Old Mill Rd
- 00 Lori Ln
- 0 V L Riverdale Rd
- 9830 Zukey Dr
- 6544 Woodland
- 9582 Palmer Rd
- 8625 Creston Dr
- 9693 Beverly Dr
- 9591 Palmer
- 9637 Palmer Rd
- 0000 Van Horn
- 6545 Hiller Ave
- 8423 Pawnee Trail
- 8441 Pawnee Trail
- 8415 Pawnee Trail
- 0 Pawnee Trail
- 8463 Pawnee Trail
- 8442 Kiowa Trail
- 8468 Kiowa Trail
- 8422 Pawnee Trail
- 8426 Kiowa Trail
- 8444 Pawnee Trail
- 8401 Pawnee Trail
- 8466 Pawnee Trail
- 5548 Shoshoni Pass
- 5471 Arapaho Pass
- 5640 Shoshoni Pass
- 5427 Arapaho Pass
- 5401 Arapaho Pass
- 5660 Shoshoni Pass
- 5549 Arapaho Pass
- 5544 Shoshoni Pass
