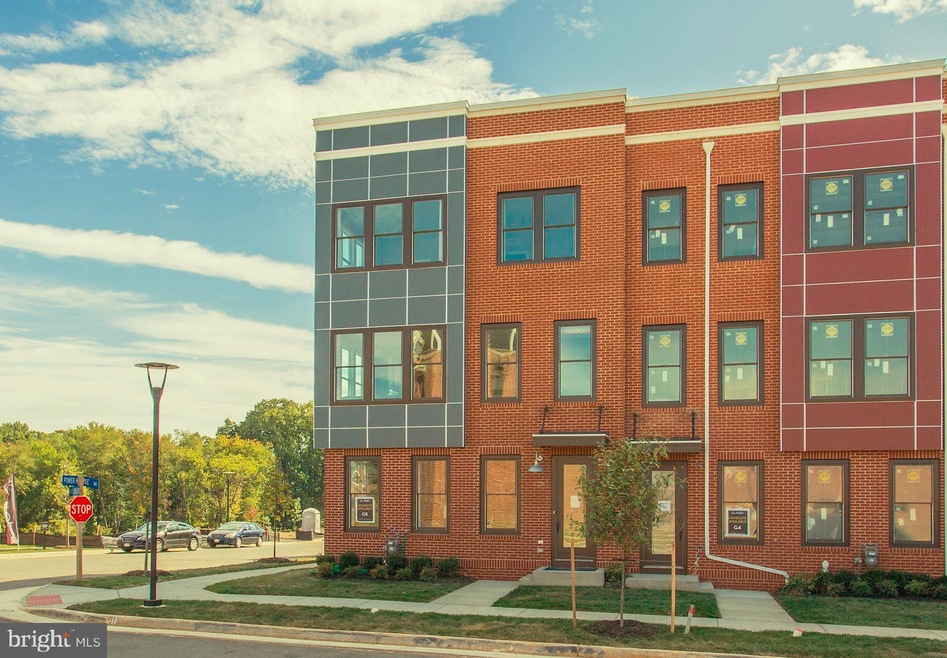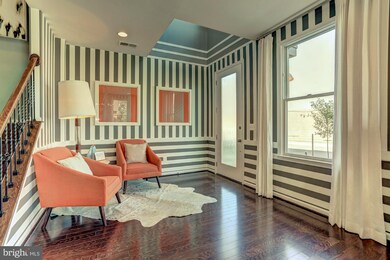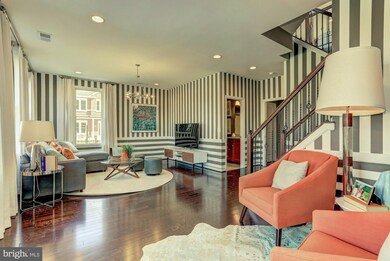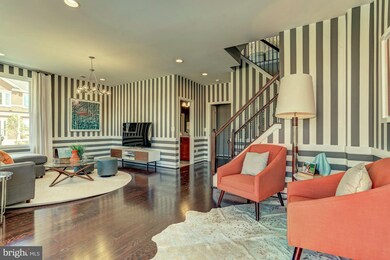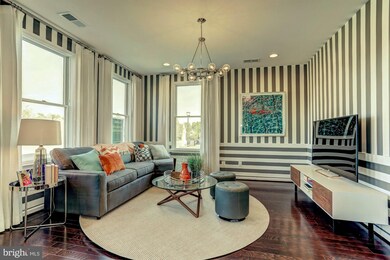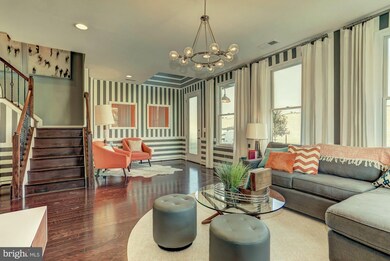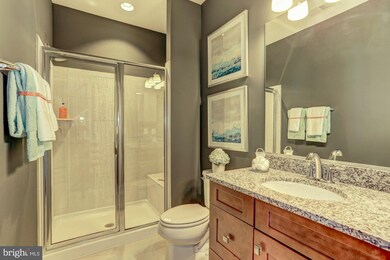
8423 Reformatory Way Lorton, VA 22079
Highlights
- Fitness Center
- New Construction
- Craftsman Architecture
- Laurel Hill Elementary School Rated A-
- Gourmet Kitchen
- 1-minute walk to Liberty Green
About This Home
As of December 2019Quick Move In January Delivery! Last rooftop remaining! Beautiful 3 level town home with rooftop terrace! MODELS NOW OPEN 10AM-5PM MONDAY THROUGH SUNDAY!
Last Agent to Sell the Property
Pearson Smith Realty, LLC License #0225220406 Listed on: 11/23/2019

Townhouse Details
Home Type
- Townhome
Est. Annual Taxes
- $1,775
Year Built
- Built in 2020 | New Construction
Lot Details
- 1,296 Sq Ft Lot
HOA Fees
- $221 Monthly HOA Fees
Parking
- 2 Car Attached Garage
- Rear-Facing Garage
Home Design
- Craftsman Architecture
- Brick Exterior Construction
Interior Spaces
- 2,679 Sq Ft Home
- Property has 3 Levels
- Chair Railings
- Crown Molding
- Ceiling height of 9 feet or more
- Double Pane Windows
- Window Screens
- Entrance Foyer
- Family Room
- Living Room
- Formal Dining Room
- Wood Flooring
- Washer and Dryer Hookup
Kitchen
- Gourmet Kitchen
- Breakfast Area or Nook
- Built-In Oven
- Gas Oven or Range
- Cooktop
- Microwave
- Dishwasher
- Kitchen Island
- Upgraded Countertops
- Disposal
Bedrooms and Bathrooms
- 3 Bedrooms
- En-Suite Primary Bedroom
- En-Suite Bathroom
- Walk-In Closet
Eco-Friendly Details
- Energy-Efficient Appliances
- ENERGY STAR Qualified Equipment for Heating
Schools
- Laurel Hill Elementary School
- South County Middle School
- South County High School
Utilities
- Central Air
- Cooling System Utilizes Natural Gas
- Heating Available
- Vented Exhaust Fan
- Programmable Thermostat
Listing and Financial Details
- Tax Lot F-22
- Assessor Parcel Number 1071 09F 0022
Community Details
Overview
- Association fees include snow removal, trash
- Built by VAN METRE HOMES
- Liberty Subdivision, Wells Floorplan
Amenities
- Clubhouse
Recreation
- Community Playground
- Fitness Center
- Community Pool
- Jogging Path
Ownership History
Purchase Details
Home Financials for this Owner
Home Financials are based on the most recent Mortgage that was taken out on this home.Similar Homes in Lorton, VA
Home Values in the Area
Average Home Value in this Area
Purchase History
| Date | Type | Sale Price | Title Company |
|---|---|---|---|
| Warranty Deed | $690,000 | Walker Title Llc |
Mortgage History
| Date | Status | Loan Amount | Loan Type |
|---|---|---|---|
| Open | $637,000 | New Conventional | |
| Closed | $655,500 | New Conventional | |
| Previous Owner | $637,000 | New Conventional |
Property History
| Date | Event | Price | Change | Sq Ft Price |
|---|---|---|---|---|
| 08/06/2025 08/06/25 | For Rent | $4,000 | 0.0% | -- |
| 07/19/2025 07/19/25 | For Sale | $869,900 | 0.0% | $325 / Sq Ft |
| 06/29/2025 06/29/25 | Off Market | $869,900 | -- | -- |
| 05/16/2025 05/16/25 | For Sale | $869,900 | 0.0% | $325 / Sq Ft |
| 06/06/2023 06/06/23 | Rented | $3,995 | 0.0% | -- |
| 05/13/2023 05/13/23 | Price Changed | $3,995 | -4.9% | $1 / Sq Ft |
| 04/27/2023 04/27/23 | For Rent | $4,200 | 0.0% | -- |
| 12/27/2019 12/27/19 | Sold | $690,000 | -2.8% | $258 / Sq Ft |
| 12/10/2019 12/10/19 | Pending | -- | -- | -- |
| 11/23/2019 11/23/19 | For Sale | $710,191 | -- | $265 / Sq Ft |
Tax History Compared to Growth
Tax History
| Year | Tax Paid | Tax Assessment Tax Assessment Total Assessment is a certain percentage of the fair market value that is determined by local assessors to be the total taxable value of land and additions on the property. | Land | Improvement |
|---|---|---|---|---|
| 2024 | $8,639 | $745,730 | $170,000 | $575,730 |
| 2023 | $8,400 | $744,340 | $170,000 | $574,340 |
| 2022 | $8,024 | $701,710 | $160,000 | $541,710 |
| 2021 | $7,838 | $667,940 | $150,000 | $517,940 |
| 2020 | $7,797 | $658,830 | $150,000 | $508,830 |
| 2019 | $1,775 | $150,000 | $150,000 | $0 |
| 2018 | $1,725 | $150,000 | $150,000 | $0 |
| 2017 | $662 | $57,000 | $57,000 | $0 |
| 2016 | $116 | $10,000 | $10,000 | $0 |
Agents Affiliated with this Home
-
Margot Lynn

Seller's Agent in 2025
Margot Lynn
Washington Fine Properties
(703) 973-3722
73 Total Sales
-
Hannah Lynn

Seller Co-Listing Agent in 2025
Hannah Lynn
Washington Fine Properties
(703) 973-8170
29 Total Sales
-
datacorrect BrightMLS
d
Buyer's Agent in 2023
datacorrect BrightMLS
Non Subscribing Office
-
Janet Pearson

Seller's Agent in 2019
Janet Pearson
Pearson Smith Realty, LLC
(571) 520-7364
227 Total Sales
Map
Source: Bright MLS
MLS Number: VAFX1101002
APN: 1071-09F-0022
- 9224 Cardinal Forest Ln Unit H
- 9230 Cardinal Forest Ln Unit 301
- 8905 Periwinkle Blue Ct
- 8317D Bluebird Way Unit D
- 8259 Purple Lilac Ct
- 8189 Douglas Fir Dr
- 9046 Galvin Ln
- 8950 Birch Bay Cir
- 9219 Mccarty Rd
- 8173 Halley Ct
- 8165 Halley Ct Unit 301
- 9407 Dandelion Dr
- 9410 Dandelion Dr
- 9414 Dandelion Dr
- 9416 Dandelion Dr
- 9421 Dandelion Dr
- 9418 Dandelion Dr
- 9420 Dandelion Dr
- 9424 Dandelion Dr
- 9426 Dandelion Dr
