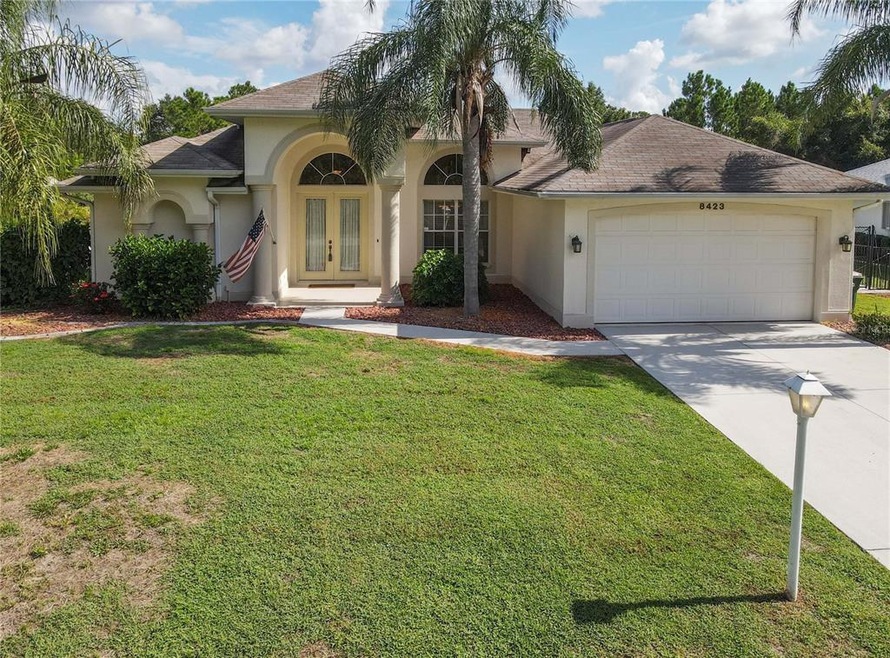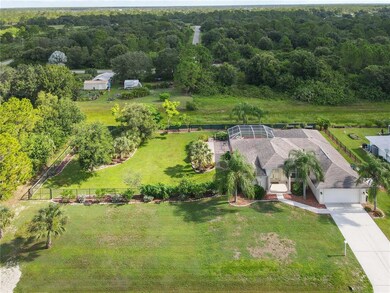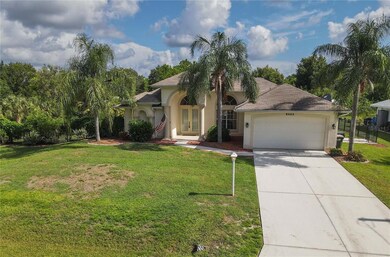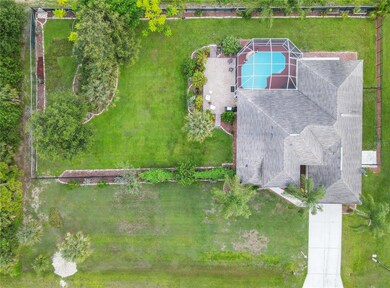
8423 Sawyer Cir North Port, FL 34288
Estimated Value: $362,000 - $483,000
Highlights
- Screened Pool
- 0.49 Acre Lot
- Fruit Trees
- Atwater Elementary School Rated A-
- Open Floorplan
- Cathedral Ceiling
About This Home
As of September 2021*MULTIPLE OFFERS - All offers due by 8/5 @ 3pm* This wonderfully well maintained 3 bedroom, 2 bath POOL HOME WITH A FENCED IN DOUBLE LOT on a GREENBELT in a desirable area of North Port is just waiting on you! NEW ROOF TO BE INSTALLED IN 4 WEEKS. Pull up into your driveway & appreciate the tropical landscaping & private neighborhood. Landscape includes, Palm trees, mulch, red rock, concrete curbing, flag pole, lantern light & blooming Hibiscus as you walk up to your new home. Tucked away under large pillars & an ornate arched entryway is an open front porch, a great sitting area to enjoy the weather, read a good book, or have conversations with friends! As you open the double front doors, you will fall in love with the 13ft high ceilings & ceramic tile flowing through the main living areas making cleaning a breeze & pet friendly. The open & spacious Living Room has plant shelves, crown molding & an abundance of windows allowing in all of the natural sunlight. A formal dining room is enhanced with a gorgeous chandelier & makes a wonderful gathering spot to enjoy homecooked meals or host family game night! The centrally located chef's kitchen boasts a closet pantry, plenty of cabinet & counter space, recessed lights, plant shelves, a whole house R.O. system & ALL the appliances are included in the sale! The breakfast bar gives additional seating options & is open to the Family Room, so you won’t miss out on any conversations! A quaint breakfast corner is the perfect spot to sit & enjoy your morning coffee while taking in the serene view of your pool and backyard. The cozy Family Room is a wonderful area to grab the family, pop some popcorn & enjoy movie night. Off of the kitchen you will find the inside Laundry room with 2 closets + cabinets, great for even more storage options and the washer and dryer are included in the sale! The master suite is good sized & showcases private lanai access, tray inlay ceiling, 2 closets (1 is a walk-in), dual sinks, & tiled shower. Across the home, in this desirable split floor plan, you will find the guest bedrooms & bath. Both bedrooms feature private closets, ceiling fans, carpet & windows. The guest bath has a shower/tub combo, vanity, mirror & light fixture. The backyard oasis is the epitome of Florida living. Open the cascading sliding glass doors to an oversized screened in lanai with sparkling heated blue pool & accordian hurricane shutters. Want to unwind? What's better than your own private hot tub with jets after those long hard days of work. A private greenbelt view allows you to see all the wildlife Florida has to offer! Completely fenced in yard with seperate gated area - great for pets or parking a boat or an RV and includes it's own gate for easy access. What more could you want? How about an herb gardens on raised beds that include rosemary, basil, lavender, parsley, oregeno and more! Not to mention, the fruit trees including oranges and lemons! 360 degree landscape views all around, including birds of paradise, the smell of gardenias in the summer & blooming purple flowers flowing from the vines on your fence. Have a handyman in your life? The garage is fully air conditioned and includes indoor/outdoor carpets with rubber mats on top! This amazing home is in the perfect location - it is officially in North Port, but so close to the county line of Charlotte County as well, being within reach of all that North Port, Port Charlotte and Punta Gorda have to offer.
Home Details
Home Type
- Single Family
Est. Annual Taxes
- $3,923
Year Built
- Built in 2002
Lot Details
- 0.49 Acre Lot
- South Facing Home
- Fenced
- Mature Landscaping
- Oversized Lot
- Level Lot
- Cleared Lot
- Fruit Trees
- Wooded Lot
- Property is zoned RSF2
Parking
- 2 Car Garage
- Garage Door Opener
- Driveway
- Open Parking
Home Design
- Florida Architecture
- Slab Foundation
- Shingle Roof
- Block Exterior
- Stucco
Interior Spaces
- 1,753 Sq Ft Home
- 1-Story Property
- Open Floorplan
- Crown Molding
- Tray Ceiling
- Cathedral Ceiling
- Ceiling Fan
- Blinds
- Drapes & Rods
- Sliding Doors
- Great Room
- Family Room Off Kitchen
- Combination Dining and Living Room
- Inside Utility
- Park or Greenbelt Views
Kitchen
- Eat-In Kitchen
- Range
- Dishwasher
Flooring
- Carpet
- Ceramic Tile
Bedrooms and Bathrooms
- 3 Bedrooms
- Split Bedroom Floorplan
- Walk-In Closet
- 2 Full Bathrooms
Laundry
- Laundry Room
- Dryer
- Washer
Home Security
- Hurricane or Storm Shutters
- Storm Windows
- Fire and Smoke Detector
Pool
- Screened Pool
- Heated In Ground Pool
- Heated Spa
- Gunite Pool
- Above Ground Spa
- Fence Around Pool
- Pool Alarm
Outdoor Features
- Covered patio or porch
- Exterior Lighting
- Rain Gutters
Location
- City Lot
Schools
- Atwater Elementary School
- Woodland Middle School
- North Port High School
Utilities
- Central Heating and Cooling System
- Well
- Electric Water Heater
- Septic Tank
Community Details
- No Home Owners Association
- North Port Community
- Port Charlotte Sub 48 Subdivision
- Greenbelt
Listing and Financial Details
- Down Payment Assistance Available
- Visit Down Payment Resource Website
- Legal Lot and Block 9 / 2364
- Assessor Parcel Number 1152236409
Ownership History
Purchase Details
Home Financials for this Owner
Home Financials are based on the most recent Mortgage that was taken out on this home.Purchase Details
Home Financials for this Owner
Home Financials are based on the most recent Mortgage that was taken out on this home.Purchase Details
Purchase Details
Purchase Details
Purchase Details
Purchase Details
Similar Homes in the area
Home Values in the Area
Average Home Value in this Area
Purchase History
| Date | Buyer | Sale Price | Title Company |
|---|---|---|---|
| Fkh Sfr Propco H Lp | $403,500 | Attorney | |
| Robicheaux Ryan Maurice | $279,900 | Burnt Store T&E Llc | |
| Hussey Nancy J | -- | None Available | |
| Nancy J Hussey 2007 Trust | $100 | -- | |
| Hussey David R | $203,000 | Burnt Store Title & Escrow L | |
| Ison Terry Lee | $160,000 | -- | |
| Schoenherr Eugenia | $1,100 | -- |
Mortgage History
| Date | Status | Borrower | Loan Amount |
|---|---|---|---|
| Previous Owner | Robicheaux Ryan Maurice | $279,900 | |
| Previous Owner | Hussey Nancy J | $150,000 |
Property History
| Date | Event | Price | Change | Sq Ft Price |
|---|---|---|---|---|
| 09/14/2021 09/14/21 | Sold | $403,500 | +2.2% | $230 / Sq Ft |
| 08/05/2021 08/05/21 | Pending | -- | -- | -- |
| 08/03/2021 08/03/21 | For Sale | $395,000 | +41.1% | $225 / Sq Ft |
| 07/16/2020 07/16/20 | Sold | $279,900 | 0.0% | $160 / Sq Ft |
| 05/29/2020 05/29/20 | Pending | -- | -- | -- |
| 05/26/2020 05/26/20 | For Sale | $279,900 | -- | $160 / Sq Ft |
Tax History Compared to Growth
Tax History
| Year | Tax Paid | Tax Assessment Tax Assessment Total Assessment is a certain percentage of the fair market value that is determined by local assessors to be the total taxable value of land and additions on the property. | Land | Improvement |
|---|---|---|---|---|
| 2024 | $6,245 | $337,400 | $27,800 | $309,600 |
| 2023 | $6,245 | $364,500 | $25,000 | $339,500 |
| 2022 | $6,136 | $353,800 | $20,400 | $333,400 |
| 2021 | $3,718 | $232,600 | $8,800 | $223,800 |
| 2020 | $3,923 | $200,800 | $7,000 | $193,800 |
| 2019 | $3,785 | $196,300 | $7,400 | $188,900 |
| 2018 | $3,296 | $172,700 | $8,400 | $164,300 |
| 2017 | $3,207 | $165,500 | $6,300 | $159,200 |
| 2016 | $2,980 | $157,300 | $3,300 | $154,000 |
| 2015 | $2,729 | $131,200 | $3,000 | $128,200 |
| 2014 | $2,547 | $115,000 | $0 | $0 |
Agents Affiliated with this Home
-
Jason Ester

Seller's Agent in 2021
Jason Ester
RE/MAX
(941) 376-6626
381 in this area
547 Total Sales
-
Jordan Miller
J
Buyer's Agent in 2021
Jordan Miller
CHARLES RUTENBERG REALTY INC
(727) 666-3232
64 in this area
892 Total Sales
-
Yoel Rosell

Seller's Agent in 2020
Yoel Rosell
ZWIERCAN REALTY INC
(941) 629-8261
105 in this area
148 Total Sales
Map
Source: Stellar MLS
MLS Number: C7446918
APN: 1152-23-6409
- 0 Teakwood St Unit MFRC7501535
- Lot 4 Teakwood St
- 0 N Torrington St Unit D6125845
- 0 N Torrington St Unit D6125827
- 1306 Richbriar Dr
- 23291 Duchess Ave
- 0 Torrington St Unit MFRO6297612
- 23338 Duchess Ave
- 000 Lisa Blvd
- Lot 21 BLK 2382 Torrington St
- TBD Torrington St
- TBD Torrington St
- 0 Lisa Blvd
- 87 Torrington St
- 376 Torrington St
- 72 Norman St
- 78 Zenith St
- 128 Torrington St
- 151 Harrisburg St
- 0 Sawyer Cir Unit MFRN6138247
- 8423 Sawyer Cir
- 8435 Sawyer Cir
- 8434 Sawyer Cir
- 8398 Sawyer Cir
- Teakwood St
- Teakwood St
- 1152236807 Richbriar Dr
- 0 Tweed Terrace
- 8637 Tweed Terrace
- 0 Richbriar Dr Unit R4703577
- 1194 Richbriar Dr
- 0 Richbriar Rd Unit A379500
- 8309 Sawyer Cir
- 8350 Sawyer Cir
- 1152236615 Teakwood St
- 0 Teakwood St Unit A4416843
- 23274 Moorhead Ave
- 23282 Moorhead Ave
- 23290 Moorhead Ave
- 25 Robina St





