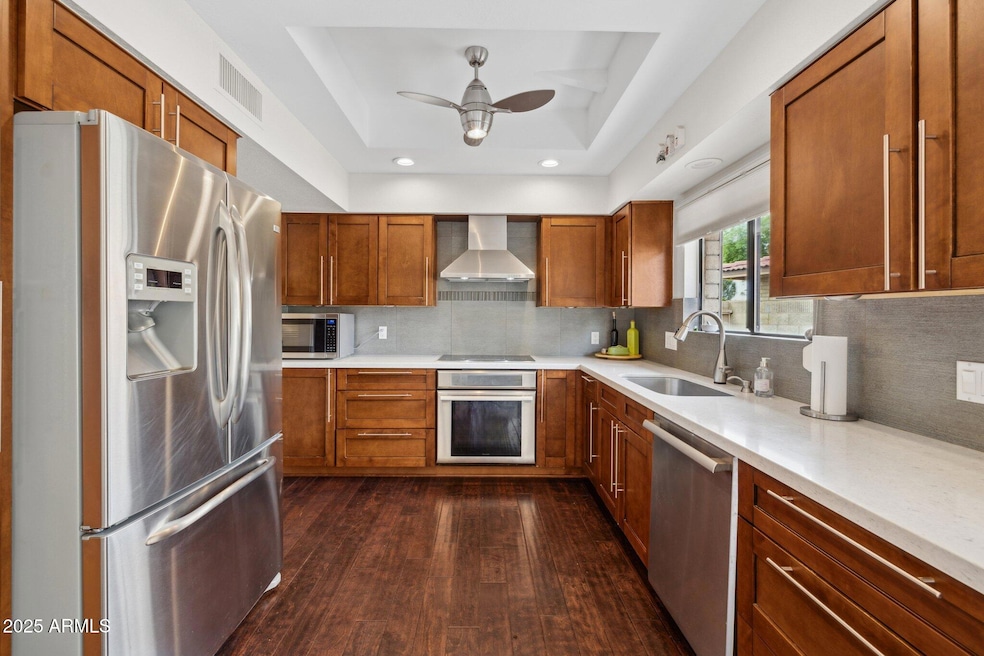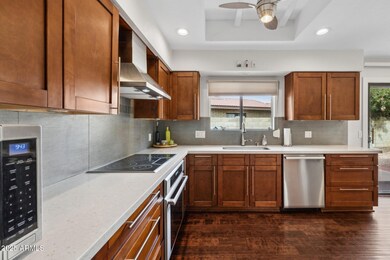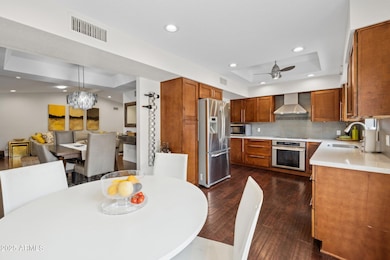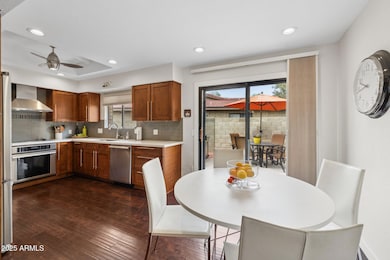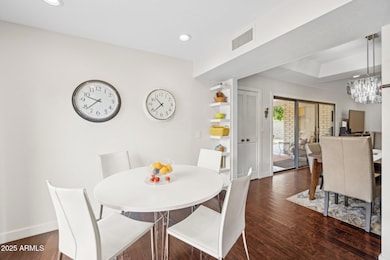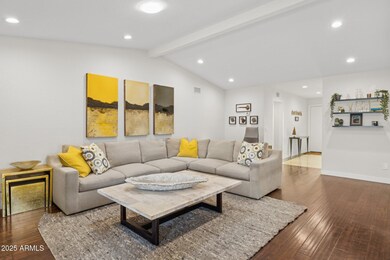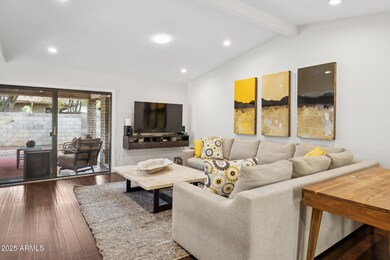
8424 E Via de Viva Scottsdale, AZ 85258
McCormick Ranch NeighborhoodHighlights
- Vaulted Ceiling
- Wood Flooring
- Heated Community Pool
- Kiva Elementary School Rated A
- End Unit
- 5-minute walk to Comanche Park
About This Home
As of May 2025Fabulous home in most sought-after McCormick Ranch location (world-class restaurants, shopping, entertainment, & more at your footsteps!) The homeowner has lovingly cared for this home for 12 years. This gorgeous home is light, & bright, with very private cul de sac location (great pot lights added to vaulted living room ceiling). Featuring beautiful Mahogany hardwood floors throughout. Spectacular, show-stopper kitchen with Mahogany Cabinets, Quartz countertops, and beautiful upgraded stainless steel appliances. Lovely wrap-around, resort like backyard, with very private covered patio. Very pretty, private, low maintenance, secluded backyard for your relaxation & enjoyment. Newer Trane HVAC & water heater. Roof 2006 by previous owner. Don't miss this very special home.
Townhouse Details
Home Type
- Townhome
Est. Annual Taxes
- $2,392
Year Built
- Built in 1979
Lot Details
- 5,128 Sq Ft Lot
- End Unit
- 1 Common Wall
- Cul-De-Sac
- Desert faces the back of the property
- Block Wall Fence
- Front and Back Yard Sprinklers
- Sprinklers on Timer
- Grass Covered Lot
HOA Fees
Parking
- 2 Car Garage
- Garage Door Opener
Home Design
- Tile Roof
- Block Exterior
Interior Spaces
- 1,987 Sq Ft Home
- 1-Story Property
- Vaulted Ceiling
- Ceiling Fan
- Skylights
- Roller Shields
- Eat-In Kitchen
Flooring
- Wood
- Carpet
- Tile
Bedrooms and Bathrooms
- 3 Bedrooms
- Remodeled Bathroom
- Primary Bathroom is a Full Bathroom
- 2 Bathrooms
- Dual Vanity Sinks in Primary Bathroom
- Bathtub With Separate Shower Stall
Schools
- Kiva Elementary School
- Mohave Middle School
- Saguaro High School
Utilities
- Central Air
- Heating Available
- High Speed Internet
- Cable TV Available
Additional Features
- No Interior Steps
- Covered patio or porch
Listing and Financial Details
- Tax Lot 34
- Assessor Parcel Number 174-08-315
Community Details
Overview
- Association fees include sewer, ground maintenance, front yard maint, trash
- First Service Reside Association, Phone Number (480) 551-4300
- Mccormick Ranch Poa, Phone Number (480) 860-1122
- Association Phone (480) 860-1122
- Built by David Day
- Del Norte Gardens Subdivision
Recreation
- Tennis Courts
- Heated Community Pool
- Bike Trail
Ownership History
Purchase Details
Home Financials for this Owner
Home Financials are based on the most recent Mortgage that was taken out on this home.Purchase Details
Home Financials for this Owner
Home Financials are based on the most recent Mortgage that was taken out on this home.Purchase Details
Home Financials for this Owner
Home Financials are based on the most recent Mortgage that was taken out on this home.Purchase Details
Home Financials for this Owner
Home Financials are based on the most recent Mortgage that was taken out on this home.Purchase Details
Purchase Details
Similar Homes in Scottsdale, AZ
Home Values in the Area
Average Home Value in this Area
Purchase History
| Date | Type | Sale Price | Title Company |
|---|---|---|---|
| Warranty Deed | $705,000 | First American Title Insurance | |
| Warranty Deed | -- | First American Title Insurance | |
| Cash Sale Deed | $360,000 | First American Title Ins Co | |
| Warranty Deed | $230,000 | Lawyers Title Of Arizona Inc | |
| Quit Claim Deed | -- | Phoenix Title & Escrow Agenc | |
| Cash Sale Deed | $160,000 | Security Title Agency |
Mortgage History
| Date | Status | Loan Amount | Loan Type |
|---|---|---|---|
| Open | $564,000 | New Conventional | |
| Previous Owner | $223,500 | New Conventional | |
| Previous Owner | $224,169 | FHA |
Property History
| Date | Event | Price | Change | Sq Ft Price |
|---|---|---|---|---|
| 05/01/2025 05/01/25 | Sold | $705,000 | -1.4% | $355 / Sq Ft |
| 04/06/2025 04/06/25 | Pending | -- | -- | -- |
| 03/30/2025 03/30/25 | For Sale | $715,000 | +98.6% | $360 / Sq Ft |
| 06/14/2013 06/14/13 | Sold | $360,000 | -4.0% | $181 / Sq Ft |
| 05/15/2013 05/15/13 | For Sale | $375,000 | -- | $189 / Sq Ft |
Tax History Compared to Growth
Tax History
| Year | Tax Paid | Tax Assessment Tax Assessment Total Assessment is a certain percentage of the fair market value that is determined by local assessors to be the total taxable value of land and additions on the property. | Land | Improvement |
|---|---|---|---|---|
| 2025 | $2,393 | $35,370 | -- | -- |
| 2024 | $2,366 | $33,686 | -- | -- |
| 2023 | $2,366 | $50,160 | $10,030 | $40,130 |
| 2022 | $2,244 | $40,220 | $8,040 | $32,180 |
| 2021 | $2,384 | $36,230 | $7,240 | $28,990 |
| 2020 | $2,364 | $32,330 | $6,460 | $25,870 |
| 2019 | $2,281 | $30,960 | $6,190 | $24,770 |
| 2018 | $2,209 | $28,760 | $5,750 | $23,010 |
| 2017 | $2,115 | $27,210 | $5,440 | $21,770 |
| 2016 | $2,074 | $26,100 | $5,220 | $20,880 |
| 2015 | $1,974 | $24,050 | $4,810 | $19,240 |
Agents Affiliated with this Home
-
D
Seller's Agent in 2025
Diane Hoes
HomeSmart
(480) 443-7400
1 in this area
8 Total Sales
-
M
Buyer's Agent in 2025
Marina Cappetta
Realty One Group
(201) 554-6019
1 in this area
3 Total Sales
-

Seller's Agent in 2013
Marie Richert
Quest Real Estate
(602) 571-6671
59 Total Sales
Map
Source: Arizona Regional Multiple Listing Service (ARMLS)
MLS Number: 6843388
APN: 174-08-315
- 8355 E Vía de Los Libros
- 8525 E Via de Los Libros
- 7350 N Vía Paseo Del Sur Unit R103
- 7350 N Vía Paseo Del Sur Unit N207
- 8540 E Vía de Los Libros
- 8308 E Via de la Luna
- 8306 E Vía de Dorado
- 8355 E Via de Encanto
- 7610 N Via de Manana
- 7120 N Vía de La Sendero
- 8318 E Vía de Los Libros
- 7530 N Vía de La Siesta
- 7596 N Vía de La Siesta
- 7565 N Vía de La Siesta
- 8552 E Via Del Palacio
- 7673 N Via de Platina
- 7701 N Vía de Platina
- 8728 E Vía de Viva
- 8725 E Vía Del Arbor
- 8082 E Vía Del Desierto
