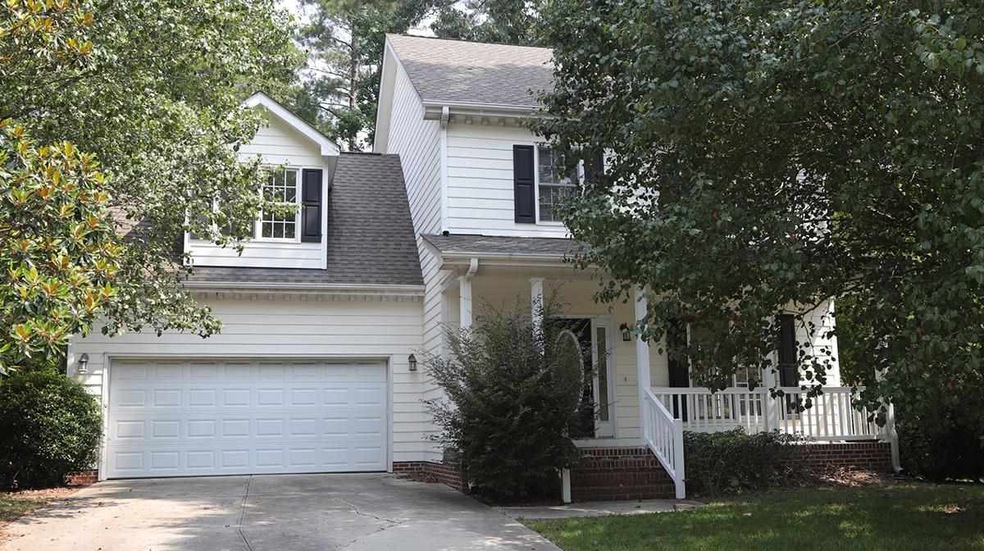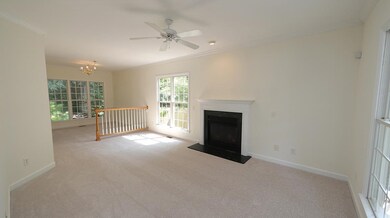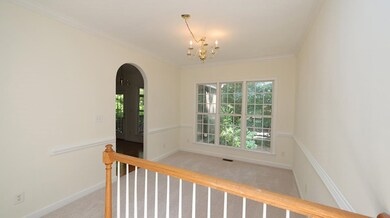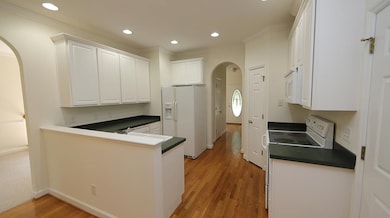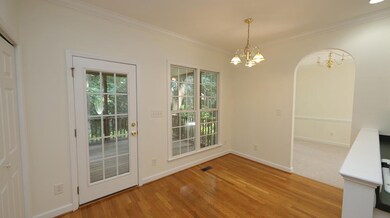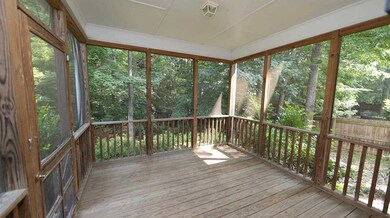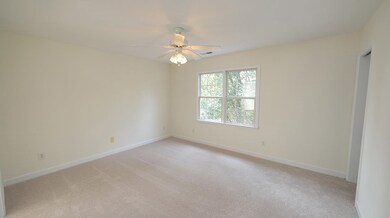
8424 Eagle View Dr Durham, NC 27713
Southpoint NeighborhoodHighlights
- Traditional Architecture
- Bonus Room
- Screened Porch
- Wood Flooring
- Corner Lot
- Breakfast Room
About This Home
As of February 2025Traditional Style Home within easy walking distance to Southpoint Mall, Aldi's & Bonefish Grill w/ Lake Jordan nearby. Screen Porch overlooks Private Fenced rear yard. Many nice upgrades including "site-finished" Hardwood Floors in Foyer, Kitchen & Powder Room; New Carpet thruout ex/ Bonus Room. Living Room has Marble FP & Hearth. All upstairs Baths have Ceramic Flooring. Interior recently painted. Very convenient to Duke University, UNC/Chapel Hill, RTP & I-40. D/T Rest & DPAC 5 miles away.
Last Agent to Sell the Property
Long & Foster Real Estate INC License #88605 Listed on: 07/22/2021
Home Details
Home Type
- Single Family
Est. Annual Taxes
- $3,477
Year Built
- Built in 2002
Lot Details
- 0.25 Acre Lot
- Lot Dimensions are 72 x 132 x 87 x 131
- Fenced Yard
- Corner Lot
- Landscaped with Trees
- Property is zoned Res/1-Fam
HOA Fees
- $10 Monthly HOA Fees
Parking
- 2 Car Attached Garage
- Front Facing Garage
- Garage Door Opener
- Private Driveway
Home Design
- Traditional Architecture
Interior Spaces
- 1,910 Sq Ft Home
- 2-Story Property
- Smooth Ceilings
- Gas Log Fireplace
- Entrance Foyer
- Living Room with Fireplace
- Combination Dining and Living Room
- Breakfast Room
- Bonus Room
- Screened Porch
- Utility Room
- Crawl Space
- Pull Down Stairs to Attic
Kitchen
- Eat-In Kitchen
- Electric Cooktop
- <<microwave>>
- Plumbed For Ice Maker
- Dishwasher
Flooring
- Wood
- Carpet
- Ceramic Tile
Bedrooms and Bathrooms
- 3 Bedrooms
- Walk-In Closet
- Separate Shower in Primary Bathroom
- Soaking Tub
Laundry
- Laundry on main level
- Laundry in Kitchen
- Electric Dryer Hookup
Schools
- Creekside Elementary School
- Githens Middle School
- Jordan High School
Utilities
- Zoned Heating and Cooling
- Heating System Uses Gas
- Heating System Uses Natural Gas
- Heat Pump System
- Gas Water Heater
- Cable TV Available
Community Details
- Eagles Pointe HOA
- Eagles Pointe Subdivision
Ownership History
Purchase Details
Home Financials for this Owner
Home Financials are based on the most recent Mortgage that was taken out on this home.Purchase Details
Home Financials for this Owner
Home Financials are based on the most recent Mortgage that was taken out on this home.Purchase Details
Home Financials for this Owner
Home Financials are based on the most recent Mortgage that was taken out on this home.Purchase Details
Home Financials for this Owner
Home Financials are based on the most recent Mortgage that was taken out on this home.Similar Homes in Durham, NC
Home Values in the Area
Average Home Value in this Area
Purchase History
| Date | Type | Sale Price | Title Company |
|---|---|---|---|
| Warranty Deed | $400,000 | None Listed On Document | |
| Warranty Deed | $400,000 | None Listed On Document | |
| Warranty Deed | $390,000 | None Available | |
| Warranty Deed | $212,500 | None Available | |
| Warranty Deed | $191,000 | -- |
Mortgage History
| Date | Status | Loan Amount | Loan Type |
|---|---|---|---|
| Open | $280,000 | New Conventional | |
| Closed | $280,000 | New Conventional | |
| Previous Owner | $392,000 | New Conventional | |
| Previous Owner | $165,000 | New Conventional | |
| Previous Owner | $155,999 | New Conventional | |
| Previous Owner | $170,000 | Fannie Mae Freddie Mac | |
| Previous Owner | $67,000 | No Value Available | |
| Previous Owner | $143,000 | Construction |
Property History
| Date | Event | Price | Change | Sq Ft Price |
|---|---|---|---|---|
| 02/10/2025 02/10/25 | Sold | $400,000 | 0.0% | $203 / Sq Ft |
| 01/14/2025 01/14/25 | Pending | -- | -- | -- |
| 01/10/2025 01/10/25 | Price Changed | $400,000 | -5.9% | $203 / Sq Ft |
| 01/03/2025 01/03/25 | Price Changed | $425,000 | -1.2% | $216 / Sq Ft |
| 12/02/2024 12/02/24 | Price Changed | $430,000 | -4.4% | $218 / Sq Ft |
| 10/24/2024 10/24/24 | Price Changed | $450,000 | -4.3% | $229 / Sq Ft |
| 10/14/2024 10/14/24 | Price Changed | $470,000 | -4.1% | $239 / Sq Ft |
| 09/27/2024 09/27/24 | Price Changed | $490,000 | -2.0% | $249 / Sq Ft |
| 08/24/2024 08/24/24 | Price Changed | $500,000 | 0.0% | $254 / Sq Ft |
| 08/24/2024 08/24/24 | For Sale | $500,000 | -4.8% | $254 / Sq Ft |
| 08/23/2024 08/23/24 | Off Market | $525,000 | -- | -- |
| 08/12/2024 08/12/24 | For Sale | $525,000 | +34.6% | $267 / Sq Ft |
| 12/14/2023 12/14/23 | Off Market | $390,000 | -- | -- |
| 08/30/2021 08/30/21 | Sold | $390,000 | +4.0% | $204 / Sq Ft |
| 07/25/2021 07/25/21 | Pending | -- | -- | -- |
| 07/21/2021 07/21/21 | For Sale | $375,000 | -- | $196 / Sq Ft |
Tax History Compared to Growth
Tax History
| Year | Tax Paid | Tax Assessment Tax Assessment Total Assessment is a certain percentage of the fair market value that is determined by local assessors to be the total taxable value of land and additions on the property. | Land | Improvement |
|---|---|---|---|---|
| 2024 | $3,899 | $279,539 | $77,875 | $201,664 |
| 2023 | $3,662 | $279,539 | $77,875 | $201,664 |
| 2022 | $3,578 | $279,539 | $77,875 | $201,664 |
| 2021 | $3,561 | $279,539 | $77,875 | $201,664 |
| 2020 | $3,477 | $279,539 | $77,875 | $201,664 |
| 2019 | $3,477 | $279,539 | $77,875 | $201,664 |
| 2018 | $3,435 | $253,256 | $43,610 | $209,646 |
| 2017 | $3,410 | $253,256 | $43,610 | $209,646 |
| 2016 | $3,295 | $253,256 | $43,610 | $209,646 |
| 2015 | $3,163 | $228,520 | $48,200 | $180,320 |
| 2014 | $3,163 | $228,520 | $48,200 | $180,320 |
Agents Affiliated with this Home
-
James Parker
J
Seller's Agent in 2025
James Parker
Keller Williams Realty
(910) 990-6833
2 in this area
19 Total Sales
-
Natalia Santos
N
Buyer's Agent in 2025
Natalia Santos
Allen Tate/Cary
(919) 434-4164
1 in this area
1 Total Sale
-
Mike Strayhorn
M
Seller's Agent in 2021
Mike Strayhorn
Long & Foster Real Estate INC
(919) 740-1006
2 in this area
41 Total Sales
Map
Source: Doorify MLS
MLS Number: 2397049
APN: 143395
- 1217 Great Egret Way
- 1416 Southpoint Trail
- 1410 Southpoint Trail
- 1402 Southpoint Trail
- 1601 Bellenden Dr
- 7502 Hedfield Way
- 1039 Bellenden Dr
- 1040 Bellenden Dr
- 1204 Caribou Crossing
- 1028 Bellenden Dr
- 508 Colvard Woods Way
- 504 Colvard Woods Way
- 600 Audubon Lake Dr Unit 3a23
- 600 Audubon Lake Dr Unit 4b11
- 600 Audubon Lake Dr Unit One B21
- 600 Audubon Lake Dr Unit 6b13
- 142 College Ave
- 506 Cottage Ln
- 4007 Southpoint Landing Way
- 7250 Nc 751 Hwy Unit 2204
