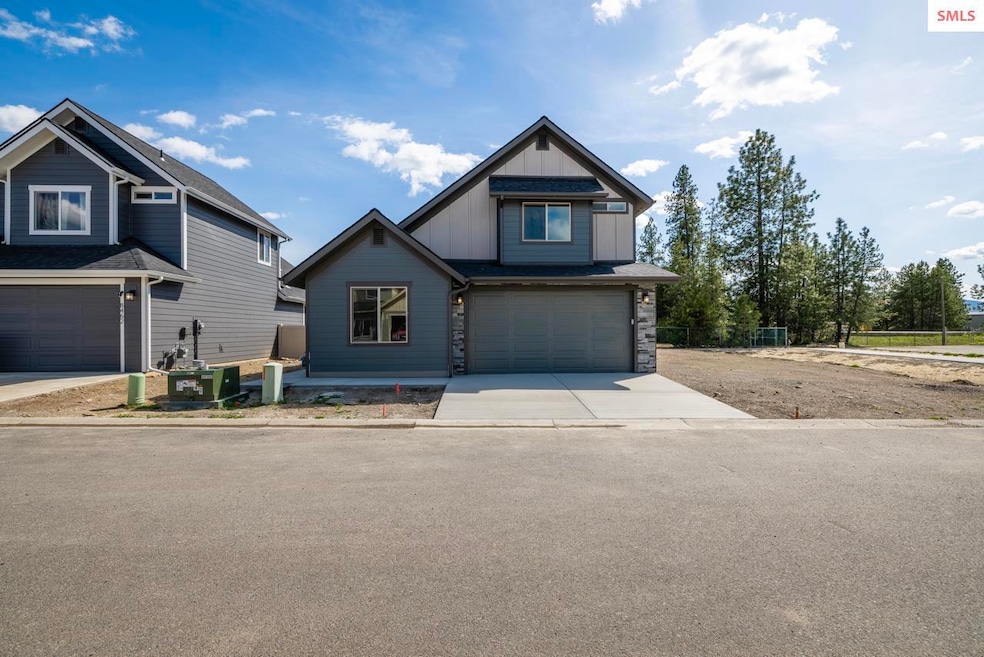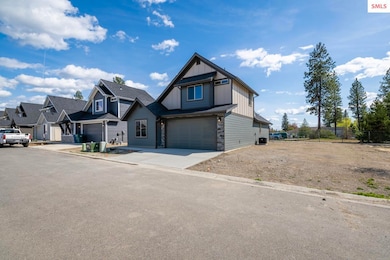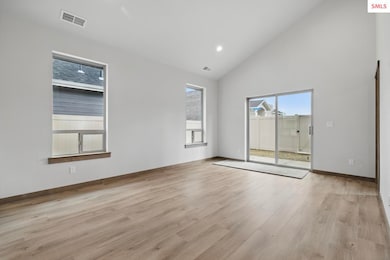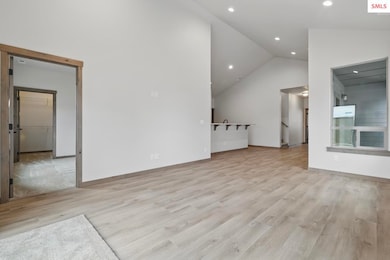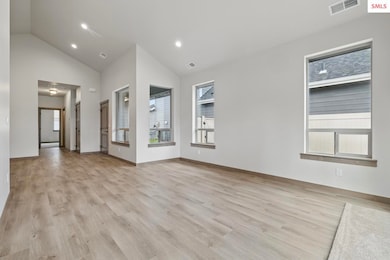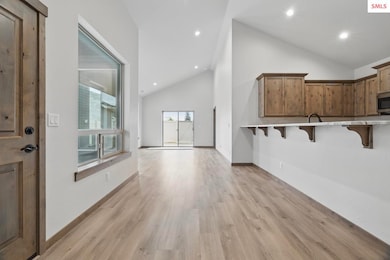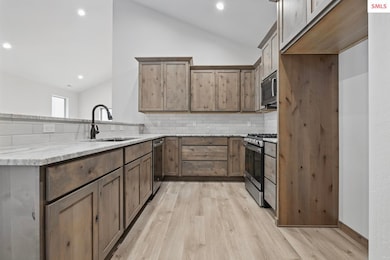8424 N Snowflake Ln Hayden, ID 83835
Estimated payment $2,782/month
Highlights
- 12 Acre Lot
- Vaulted Ceiling
- Covered Patio or Porch
- Atlas Elementary School Rated A-
- Main Floor Primary Bedroom
- Living Room
About This Home
Low-Maintenance Living in Honeysuckle Glade - Hayden's Newest Vibrant Community! Discover the perfect blend of comfort, quality, & convenience in this high-end 1,632 sq. ft. home. Featuring 3 bedrooms and 3 bathrooms, this thoughtfully designed home is just minutes from shopping, Hayden Lake, and downtown Hayden. Step inside to find an open, vaulted living room, staggered rustic alder cabinets with crown molding, granite countertops throughout, and warm knotty alder trim and doors. Finishes include carpet and engineered laminate flooring, along with air conditioning for year-round comfort. Enjoy outdoor living with a covered porch, fully fenced yard, and sprinkler system in both front and back. Best of all, front lawn mowing is handled by the HOA, giving you more time to enjoy life. Community amenities include a park with a pickleball court, gazebo, and BBQ area—perfect for entertaining or relaxing. BEST BUY IN HAYDEN- Don't miss out!
Home Details
Home Type
- Single Family
Est. Annual Taxes
- $502
Year Built
- Built in 2025
Lot Details
- 12 Acre Lot
- Property fronts a private road
- Fenced
- Level Lot
- Sprinkler System
HOA Fees
- $100 Monthly HOA Fees
Home Design
- Home to be built
- Concrete Foundation
- Frame Construction
- Masonry Siding
Interior Spaces
- 1,632 Sq Ft Home
- Vaulted Ceiling
- Stone Fireplace
- Living Room
- Laundry on main level
Kitchen
- Oven or Range
- Microwave
- Dishwasher
- Disposal
Bedrooms and Bathrooms
- 3 Bedrooms
- Primary Bedroom on Main
- Bathroom on Main Level
- 3 Bathrooms
Parking
- 2 Car Attached Garage
- Off-Street Parking
Outdoor Features
- Covered Patio or Porch
Utilities
- Forced Air Heating and Cooling System
- Furnace
- Heating System Uses Natural Gas
- Electricity To Lot Line
- Gas Available
Community Details
- Built by Timbered Ridge Homes
Listing and Financial Details
- Assessor Parcel Number HL64400E0090
Map
Home Values in the Area
Average Home Value in this Area
Tax History
| Year | Tax Paid | Tax Assessment Tax Assessment Total Assessment is a certain percentage of the fair market value that is determined by local assessors to be the total taxable value of land and additions on the property. | Land | Improvement |
|---|---|---|---|---|
| 2025 | $502 | $140,000 | $140,000 | $0 |
| 2024 | $502 | $110,000 | $110,000 | $0 |
| 2023 | $502 | $61,000 | $61,000 | $0 |
| 2022 | $278 | $65,000 | $65,000 | $0 |
Property History
| Date | Event | Price | List to Sale | Price per Sq Ft |
|---|---|---|---|---|
| 11/23/2025 11/23/25 | For Sale | $499,900 | -- | $306 / Sq Ft |
Purchase History
| Date | Type | Sale Price | Title Company |
|---|---|---|---|
| Warranty Deed | -- | North Idaho Title |
Source: Selkirk Association of REALTORS®
MLS Number: 20252787
APN: HL64400E0090
- 8429 N Snowflake Ln
- 676 Monashee Ct
- 8658 Indywood Dr
- 997 W Starling Ave
- 945 W Woodlawn Dr
- 8603 N Hayden Pines Way
- 8570 N Hayden Pines Way
- 9221 N Starr Loop
- 8509 N Sunny Ln
- 1135 W Leisure Dr
- 8862 N Mac Arthur Way
- 1306 W Leisure Dr
- 8881 N Mac Arthur Way
- 8938 N Mac Arthur Way
- 1215 W Bounty Loop
- 1362 W Tanglewood Ct
- 1346 W Progress Dr
- 7630 N Wheatfield Dr
- 8776 N Wayne Dr
- 1563 W Woodlawn Dr
- 7534 N Culture Way
- 1586 W Switchgrass Ln
- 2598 W Broadmoore Dr
- 1681 W Pampas Ln
- 2001 W Voltaire Way
- 25 E Maryanna Ln
- 3041 W Pascal Dr
- 5901 St Croix Dr
- 4010 W Trafford Ln
- 4569 N Driver Ln
- 4163 W Dunkirk Ave
- 3825 N Ramsey Rd
- 481 E Mallard Ave
- 3781 N Ramsey Rd
- 3594 N Cederblom
- 94 E Spirea Ln
- 574 W Mogul Loop
- 3202-3402 E Fairway Dr
- 128 W Neider Ave
- 13336 N Telluride Loop
