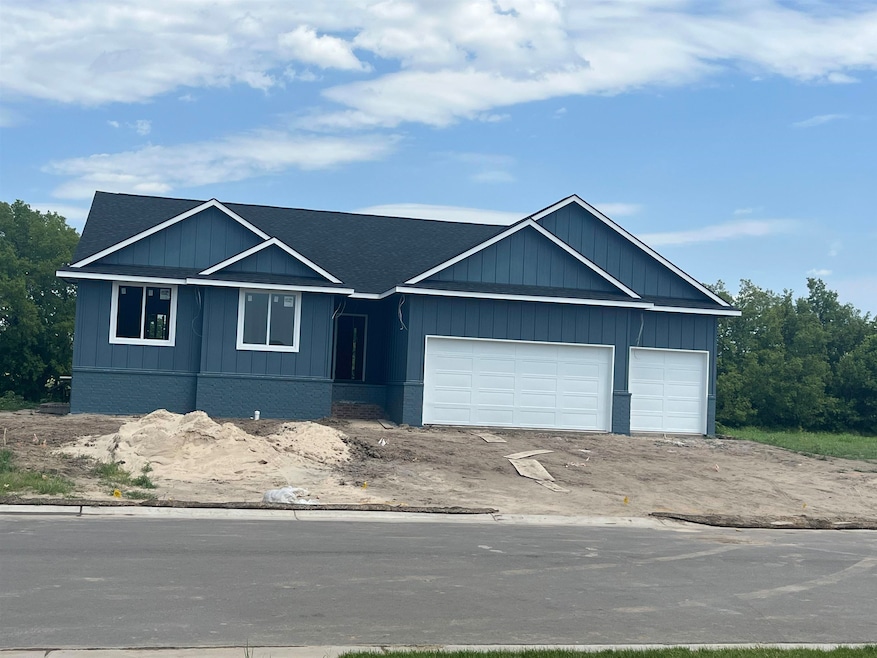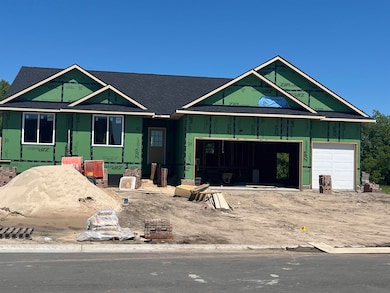Estimated payment $2,844/month
Highlights
- Fitness Center
- Community Lake
- Wooded Lot
- Maize Elementary School Rated A-
- Covered Deck
- Community Pool
About This Home
Welcome home to this beautiful open floor plan by A7 Construction with a spacious 1662 square feet on the main level with a front to back split bedroom floor plan. Walking into the home there is a nice wide private welcoming entryway with a coat closet and an area for an entry table, mirror and other decorative furniture pieces. Walking into the living room you feel greeted by tall ceilings with wooden beams and a custom built fireplace with a gorgeous stained detailed wood design and crown moldings'. There are large windows flanking each side of the fireplace allowing great natural light to shine through and open up the room. There is a beautiful custom handrail to the basement with wrought iron designed balusters and wooden posts to tie in the overall warm look of the space. This living room is spacious and flows into a very large kitchen offering plenty room for many cooks with a perfect layout to host a large family gatherings and guests. The farm sink is located in a wall cabinet over looking the backyard, freeing up the island for more work space. The storage in this kitchen surpasses most with cabinets in the island and numerous wall cabinets, not to mention a large pantry just a step away. The island has a beautiful wooden stained detailed paneled front adding so much texture and character to the space with beautiful white quartz counter tops. There will be an electric cook top and oven combo, but if clients would prefer gas, that could easily be changed. The mixture of stain and white brings a cohesive feel of calmness joining the two spaces. The also offers a custom hood design. There is a large 2 panel 7 foot sliding glass door off the dining space in the kitchen leading out to a covered deck. The Master is located on the main level with a extended tray ceiling and paneled focal wall design. The master bathroom offers a double vanity and over sized floor to ceiling tiled shower with glass doors. The Master walk in closet is large and offers built-in storage and season bars. There are two other bedrooms and a guest bath also located on the main level. This home is still under construction with a possible completion date of November. Buyers still have time to pick out some finishes with an early contract.
Listing Agent
RE/MAX Premier Brokerage Phone: 316-617-6700 License #00245542 Listed on: 06/19/2025
Home Details
Home Type
- Single Family
Est. Annual Taxes
- $7,115
Year Built
- Built in 2025
Lot Details
- 10,454 Sq Ft Lot
- Wooded Lot
HOA Fees
- $80 Monthly HOA Fees
Parking
- 3 Car Attached Garage
Home Design
- Composition Roof
Interior Spaces
- 1,637 Sq Ft Home
- 1-Story Property
- Crown Molding
- Ceiling Fan
- Fireplace
- Living Room
- Fire and Smoke Detector
- Basement
Kitchen
- Dishwasher
- Farmhouse Sink
Flooring
- Carpet
- Luxury Vinyl Tile
Bedrooms and Bathrooms
- 3 Bedrooms
- Walk-In Closet
- 2 Full Bathrooms
Laundry
- Laundry Room
- Laundry on main level
Outdoor Features
- Covered Deck
- Covered Patio or Porch
Schools
- Maize
- Maize High School
Utilities
- Forced Air Heating and Cooling System
- Heating System Uses Natural Gas
Listing and Financial Details
- Assessor Parcel Number 30016810
Community Details
Overview
- Association fees include gen. upkeep for common ar
- $500 HOA Transfer Fee
- Built by A7 Construction, INC
- The Coves Subdivision
- Community Lake
Recreation
- Community Playground
- Fitness Center
- Community Pool
Map
Home Values in the Area
Average Home Value in this Area
Property History
| Date | Event | Price | List to Sale | Price per Sq Ft |
|---|---|---|---|---|
| 06/19/2025 06/19/25 | For Sale | $411,958 | -- | $252 / Sq Ft |
Source: South Central Kansas MLS
MLS Number: 657267
- LOT 28 BLOCK 2 W Pebble St
- 8513 W Pebble St
- 8485 W Pebble St
- 8201 Mossy Stone
- 8159 Mossy Stone
- 8381 Mossy Stone St
- 8303 Mossy Stone
- 8177 Mossy Stone
- 8471 W Pebble St
- 8499 W Pebble St
- 8263 NW Mossy Stone
- 8204 Mossy Stone
- 8176 Mossy Stone
- 8282 Mossy Stone
- 8131 Mossy Stone
- 8438 Mossy Stone
- 8420 W Mossy Stone St
- 8148 Mossy Stone
- 8250 Mossy Stone
- 4985 Emerald St
- 5050 N Maize Rd
- 4007 N Ridge Rd
- 3832 N Pepper Ridge St
- 7400 W 37th St N
- 10850 Copper Creek Trail
- 300 W Albert St Unit 13
- 300 W Albert St Unit 52R
- 300 W Albert St Unit 29R
- 300 W Albert St Unit 13R1
- 300 W Albert St Unit 48R
- 300 W Albert St Unit 47R
- 300 W Albert St Unit 48R1
- 300 W Albert St Unit 29R1
- 3312-3540 N Maize Rd
- 12504 W Blanford St
- 12136 W 33rd St N
- 9250 W 21st St N
- 8820 W Westlawn St
- 9105 W Westlawn St
- 5542 N Edwards Cir


