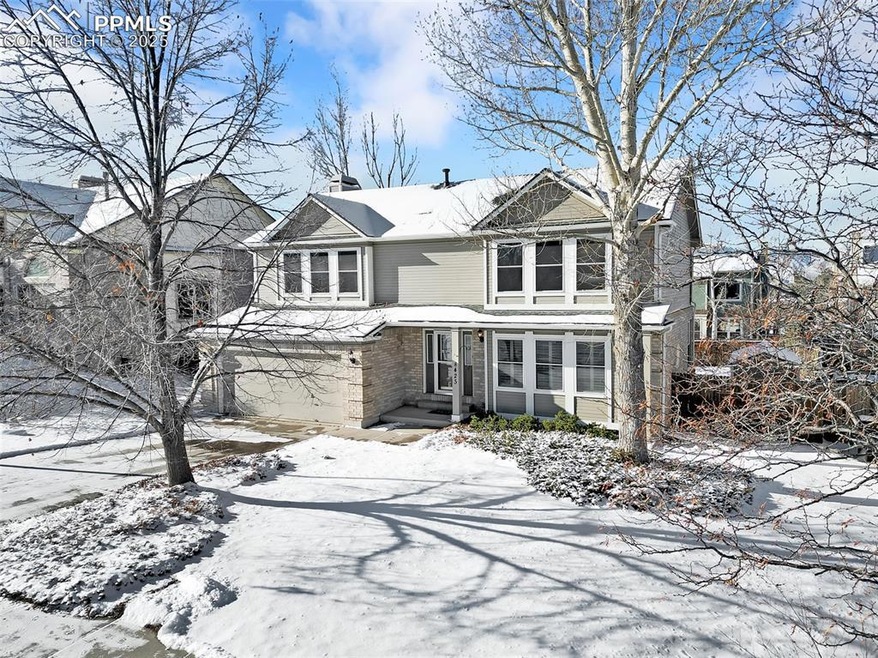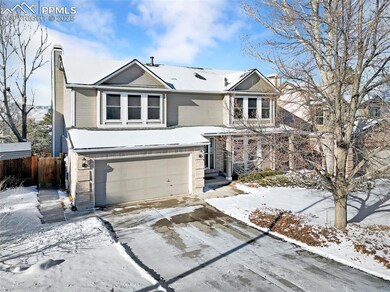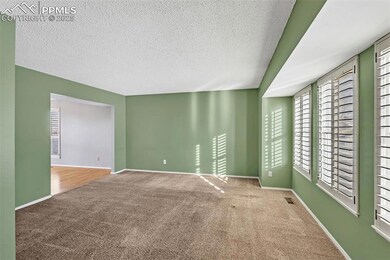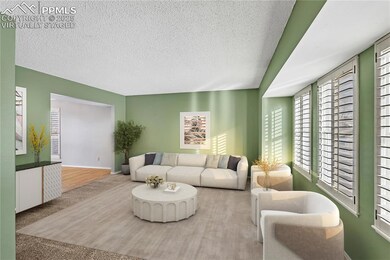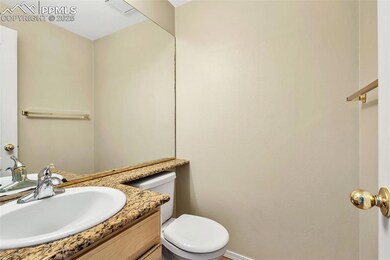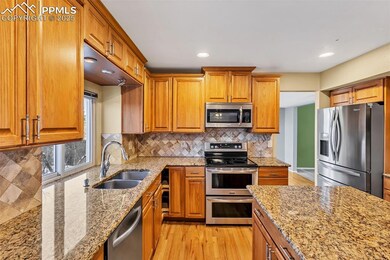
8425 Avens Cir Colorado Springs, CO 80920
Briargate NeighborhoodHighlights
- Property is near a park
- Vaulted Ceiling
- Great Room
- Timberview Middle School Rated A-
- Wood Flooring
- 5-minute walk to Meadowridge Park
About This Home
As of February 2025Welcome to this spacious 5-bedroom, 4-bathroom home in the sought-after Briargate community, nestled within the popular District 20 schools. This home offers a fantastic floor plan with both formal and informal living spaces, making it perfect for everyday living and entertaining.
The kitchen is a chef’s dream, featuring slab granite countertops, stainless steel appliances, a range with a double oven, recessed lighting, and tons of cabinet space. Adjacent, the formal dining room with its large bay window is ideal for hosting gatherings. Hardwood floors flow through the entry, kitchen, dining room, and breakfast nook, adding warmth and elegance. The great room features a tray ceiling, cozy fireplace, and walkout access to the the perfect backyard with western facing views.
Upstairs, the second floor offers four bedrooms, including a spacious master suite with vaulted ceilings, a walk-in closet, and an upgraded 5-piece bath with granite countertops and a custom walk-in shower. The finished basement provides additional living space, featuring a recreation room and a private guest suite with an ensuite bathroom.
Step outside to a backyard designed for relaxation and entertainment, complete with a huge stamped concrete patio, pergola, and mature trees. With a fenced yard and a storage shed, the outdoor space is as functional as it is beautiful.
While the home needs updates like fresh paint and new carpet, it offers an excellent opportunity to personalize and make it your own. Located on a quiet, tree-lined street close to parks, shopping, and schools, this home exudes charm and tranquility.
Don’t miss your chance to own this gem—schedule your showing today!
Last Agent to Sell the Property
The Daniels Team, LLC Brokerage Phone: (719) 297-7330 Listed on: 01/09/2025
Home Details
Home Type
- Single Family
Est. Annual Taxes
- $2,237
Year Built
- Built in 1990
Lot Details
- 8,333 Sq Ft Lot
- Back Yard Fenced
Parking
- 2 Car Attached Garage
- Garage Door Opener
- Driveway
Home Design
- Shingle Roof
Interior Spaces
- 3,135 Sq Ft Home
- 2-Story Property
- Vaulted Ceiling
- Ceiling Fan
- Gas Fireplace
- Great Room
- Basement Fills Entire Space Under The House
- Laundry on upper level
Kitchen
- Double Oven
- Microwave
- Dishwasher
- Disposal
Flooring
- Wood
- Carpet
- Tile
- Vinyl
Bedrooms and Bathrooms
- 5 Bedrooms
Outdoor Features
- Concrete Porch or Patio
- Shed
Location
- Property is near a park
- Property is near schools
Utilities
- Forced Air Heating and Cooling System
- Heating System Uses Natural Gas
Ownership History
Purchase Details
Home Financials for this Owner
Home Financials are based on the most recent Mortgage that was taken out on this home.Purchase Details
Home Financials for this Owner
Home Financials are based on the most recent Mortgage that was taken out on this home.Purchase Details
Home Financials for this Owner
Home Financials are based on the most recent Mortgage that was taken out on this home.Purchase Details
Home Financials for this Owner
Home Financials are based on the most recent Mortgage that was taken out on this home.Purchase Details
Purchase Details
Home Financials for this Owner
Home Financials are based on the most recent Mortgage that was taken out on this home.Purchase Details
Home Financials for this Owner
Home Financials are based on the most recent Mortgage that was taken out on this home.Purchase Details
Purchase Details
Similar Homes in Colorado Springs, CO
Home Values in the Area
Average Home Value in this Area
Purchase History
| Date | Type | Sale Price | Title Company |
|---|---|---|---|
| Warranty Deed | $540,000 | Htc | |
| Warranty Deed | $400,000 | Land Title Guarantee Co | |
| Warranty Deed | $350,000 | Unified Title Co Inc | |
| Interfamily Deed Transfer | -- | None Available | |
| Interfamily Deed Transfer | -- | None Available | |
| Warranty Deed | $257,000 | North American Title | |
| Warranty Deed | $197,000 | -- | |
| Deed | $120,000 | -- | |
| Deed | $21,000 | -- |
Mortgage History
| Date | Status | Loan Amount | Loan Type |
|---|---|---|---|
| Open | $486,000 | New Conventional | |
| Previous Owner | $382,500 | New Conventional | |
| Previous Owner | $380,000 | New Conventional | |
| Previous Owner | $280,000 | New Conventional | |
| Previous Owner | $227,627 | VA | |
| Previous Owner | $231,850 | VA | |
| Previous Owner | $233,500 | Unknown | |
| Previous Owner | $26,000 | Unknown | |
| Previous Owner | $26,000 | Unknown | |
| Previous Owner | $223,000 | Unknown | |
| Previous Owner | $145,000 | Unknown | |
| Previous Owner | $150,000 | No Value Available | |
| Previous Owner | $71,900 | Stand Alone Second |
Property History
| Date | Event | Price | Change | Sq Ft Price |
|---|---|---|---|---|
| 02/18/2025 02/18/25 | Sold | $540,000 | +0.9% | $172 / Sq Ft |
| 01/20/2025 01/20/25 | Off Market | $535,000 | -- | -- |
| 01/09/2025 01/09/25 | For Sale | $535,000 | -- | $171 / Sq Ft |
Tax History Compared to Growth
Tax History
| Year | Tax Paid | Tax Assessment Tax Assessment Total Assessment is a certain percentage of the fair market value that is determined by local assessors to be the total taxable value of land and additions on the property. | Land | Improvement |
|---|---|---|---|---|
| 2024 | $2,237 | $39,080 | $5,360 | $33,720 |
| 2023 | $2,237 | $39,080 | $5,360 | $33,720 |
| 2022 | $1,856 | $26,300 | $4,340 | $21,960 |
| 2021 | $2,052 | $27,050 | $4,460 | $22,590 |
| 2020 | $1,972 | $24,230 | $3,720 | $20,510 |
| 2019 | $1,952 | $24,230 | $3,720 | $20,510 |
| 2018 | $1,746 | $21,320 | $2,880 | $18,440 |
| 2017 | $1,740 | $21,320 | $2,880 | $18,440 |
| 2016 | $1,939 | $23,730 | $2,930 | $20,800 |
| 2015 | $1,936 | $23,730 | $2,930 | $20,800 |
| 2014 | $1,794 | $21,970 | $2,930 | $19,040 |
Agents Affiliated with this Home
-
Alan Daniels

Seller's Agent in 2025
Alan Daniels
The Daniels Team, LLC
(719) 357-8550
9 in this area
120 Total Sales
-
Jamie Krakofsky

Buyer's Agent in 2025
Jamie Krakofsky
RE/MAX
(719) 231-9544
9 in this area
162 Total Sales
Map
Source: Pikes Peak REALTOR® Services
MLS Number: 2656992
APN: 63022-13-003
- 7970 Candleflower Cir
- 7920 Conifer Dr
- 8350 Candleflower Cir
- 3930 Ayers Dr
- 8360 Boxelder Dr
- 7866 Brandy Cir
- 7820 Curlew Ct
- 3920 Cyclone Dr
- 3865 Beltana Dr
- 3855 Beltana Dr
- 7916 Black Walnut Dr
- 8365 Pepperridge Dr
- 8040 Essington Dr
- 8075 Freemantle Dr
- 8230 Contrails Dr
- 8230 Camfield Cir
- 7410 Hickorywood Dr
- 7675 Montane Dr
- 4340 Basswood Dr
- 8535 Stratus Dr
