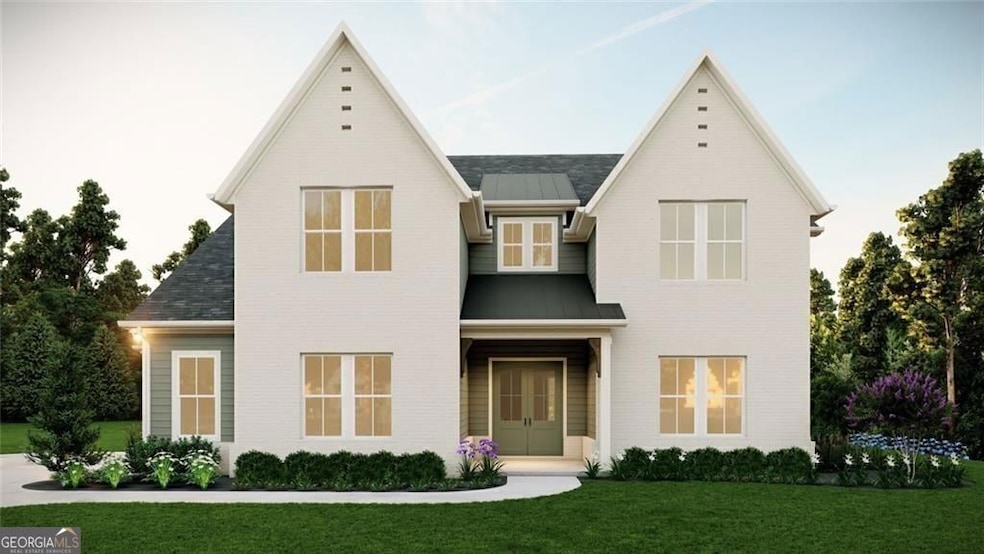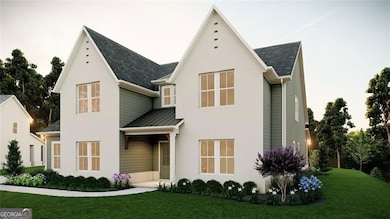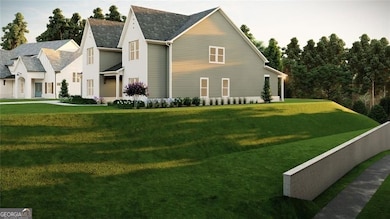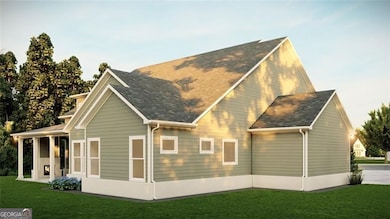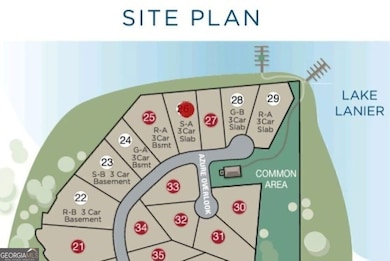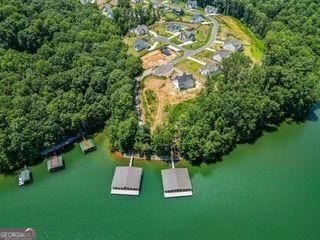8425 Beryl Overlook Gainesville, GA 30506
Lake Lanier NeighborhoodEstimated payment $8,040/month
Highlights
- Lake Front
- 1 Boat Dock
- New Construction
- Chestatee Elementary School Rated A-
- Deep Water Access
- Community Lake
About This Home
Gorgeous Lakefront home built by David Patterson Homes comes with a deeded boat slip in the community dock. The 1st level includes a grand foyer leading to a large great room with soaring ceilings, a fireplace with built-in cabinets and shelving, and sliding glass doors to the covered patio with a fireplace and Lake Lanier views. The open-concept great room includes a kitchen with double-stacked cabinets, a microwave, a range, and a 36-inch gas cooktop with a designer hood. The oversized island has a deep white farmhouse sink. A walk-in pantry and a butler's pantry behind the kitchen. Also on this level, an office space and a guest bedroom with a full bath. The owner's suite includes a large bedroom and bath with a double vanity, a separate tub and shower, and a large closet with a laundry room off the owner's closet. The bedroom has large windows with a view of the lake. The 2nd level includes a media room, two bedrooms with baths, a secondary office with a closet, and a loft. This home features ample storage and a 3-car garage. Situated on lot 29, this residence holds the premier location within the community, being closest to the lake. It is very close to the community dock and firepit pavilion.
Listing Agent
BHHS Georgia Properties Brokerage Phone: 404-821-9807 License #233780 Listed on: 10/04/2025

Home Details
Home Type
- Single Family
Year Built
- Built in 2024 | New Construction
Lot Details
- 0.81 Acre Lot
- Lake Front
- Sprinkler System
HOA Fees
- $67 Monthly HOA Fees
Home Design
- European Architecture
- Slab Foundation
Interior Spaces
- 3,845 Sq Ft Home
- 2-Story Property
- Vaulted Ceiling
- Ceiling Fan
- Gas Log Fireplace
- Family Room with Fireplace
- 2 Fireplaces
- Home Office
- Loft
- Bonus Room
- Wood Flooring
- Lake Views
- Fire and Smoke Detector
- Laundry Room
Kitchen
- Breakfast Area or Nook
- Walk-In Pantry
- Double Oven
- Microwave
- Dishwasher
- Kitchen Island
- Solid Surface Countertops
Bedrooms and Bathrooms
- 5 Bedrooms | 2 Main Level Bedrooms
- Primary Bedroom on Main
- Walk-In Closet
- Double Vanity
- Freestanding Bathtub
- Soaking Tub
- Separate Shower
Parking
- Garage
- Parking Accessed On Kitchen Level
- Side or Rear Entrance to Parking
- Garage Door Opener
Outdoor Features
- Deep Water Access
- 1 Boat Dock
- Covered Dock
- Porch
Location
- Property is near schools
- Property is near shops
Schools
- Chestatee Primary Elementary School
- Little Mill Middle School
- East Forsyth High School
Utilities
- Forced Air Zoned Heating and Cooling System
- Heating System Uses Natural Gas
- 220 Volts
- Gas Water Heater
- Septic Tank
- Cable TV Available
Community Details
- Association fees include reserve fund
- Long Hollow Landing Subdivision
- Community Lake
Listing and Financial Details
- Tax Lot 29
Map
Home Values in the Area
Average Home Value in this Area
Tax History
| Year | Tax Paid | Tax Assessment Tax Assessment Total Assessment is a certain percentage of the fair market value that is determined by local assessors to be the total taxable value of land and additions on the property. | Land | Improvement |
|---|---|---|---|---|
| 2025 | $1,618 | $98,000 | $98,000 | -- |
| 2024 | $1,618 | $66,000 | $66,000 | -- |
| 2023 | $837 | $34,000 | $34,000 | $0 |
| 2022 | $330 | $12,392 | $12,392 | $0 |
| 2021 | $342 | $12,392 | $12,392 | $0 |
| 2020 | $342 | $12,392 | $12,392 | $0 |
| 2019 | $343 | $12,392 | $12,392 | $0 |
| 2018 | $343 | $12,392 | $12,392 | $0 |
| 2017 | $444 | $16,000 | $16,000 | $0 |
| 2016 | $444 | $16,000 | $16,000 | $0 |
Property History
| Date | Event | Price | List to Sale | Price per Sq Ft |
|---|---|---|---|---|
| 10/04/2025 10/04/25 | For Sale | $1,490,000 | -- | $388 / Sq Ft |
Purchase History
| Date | Type | Sale Price | Title Company |
|---|---|---|---|
| Special Warranty Deed | $1,150,000 | None Listed On Document | |
| Quit Claim Deed | -- | -- | |
| Limited Warranty Deed | $3,128,200 | -- |
Source: Georgia MLS
MLS Number: 10618835
APN: 315-174
- 8415 Beryl Overlook
- 8355 Beryl Overlook
- 8345 Beryl Overlook
- 8310 Jensen Trail
- 8160 Beryl Overlook
- 8125 Beryl Overlook
- 9220 Hannamill Dr
- 8755 Covestone Dr
- 7950 Waldrip Rd
- 9260 Bayhill Dr
- 8040 Gracen Dr
- 8435 Lanierland Farms Dr
- 8205 Old Keith Bridge Rd
- 7770 Old Keith Bridge Rd
- 8525 Lanierland Farms Dr
- 8575 Anchor On Lanier Ct
- 8320 Heartwood Ct
- 6965 Timberbrooke Dr
- 0 Hayes Dr Unit 1 10476100
- 0 Hayes Dr Unit 7538858
- 8940 Bay Dr
- 8885 Bay Dr
- 8715 Covestone Dr
- 8445 Deliah Way
- 8345 Gabriel Ct
- 9195 Hannahs Crossing Dr
- 6590 Old Still Trail
- 7255 Wits End Dr
- 7255 Wits End Dr
- 6585 Evans Dr
- 3473 Mckenzie Dr
- 4041 Fincher Dr
- 180 Waterfront Dr
- 8465 Bethel Ridge Ct
- 3656 Browns Bridge Rd
- 6535 Smith Cove Way
- 3374 Royal Oaks Dr
- 6345 Reives Rd
- 5376 Archer Ave
- 5380 Archer Ave
