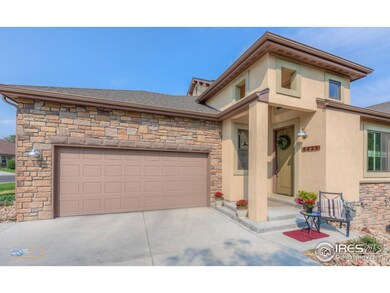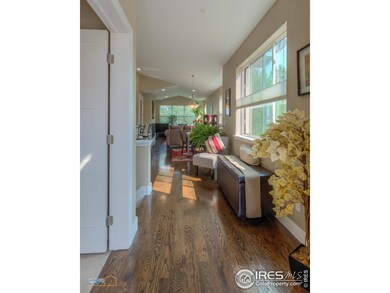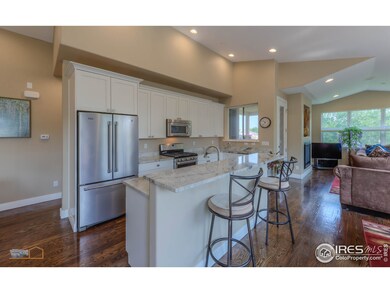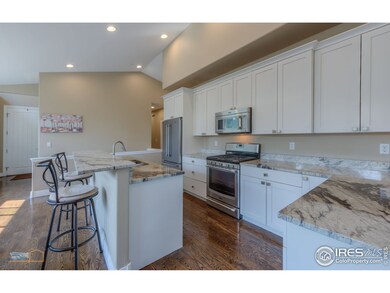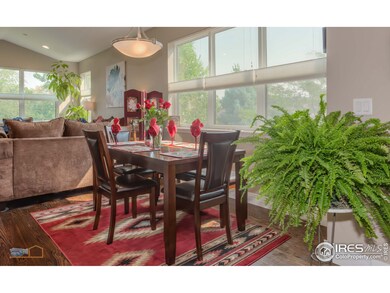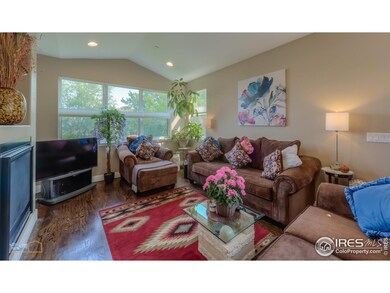
$825,000
- 3 Beds
- 3.5 Baths
- 1,901 Sq Ft
- 2643 Nicholas Way
- Unit 56
- Superior, CO
Welcome to the Plateau Series F-Plan—where contemporary design, comfort, and lifestyle come together in a beautifully crafted end-unit townhome.After a peaceful walk around Autrey Shore with your pup, start your morning on the inviting front porch before stepping inside. The entry-level bedroom offers the perfect space for a home office, guest suite, or creative studio.On the second floor, the
Paula Mansfield Koelbel & Company

