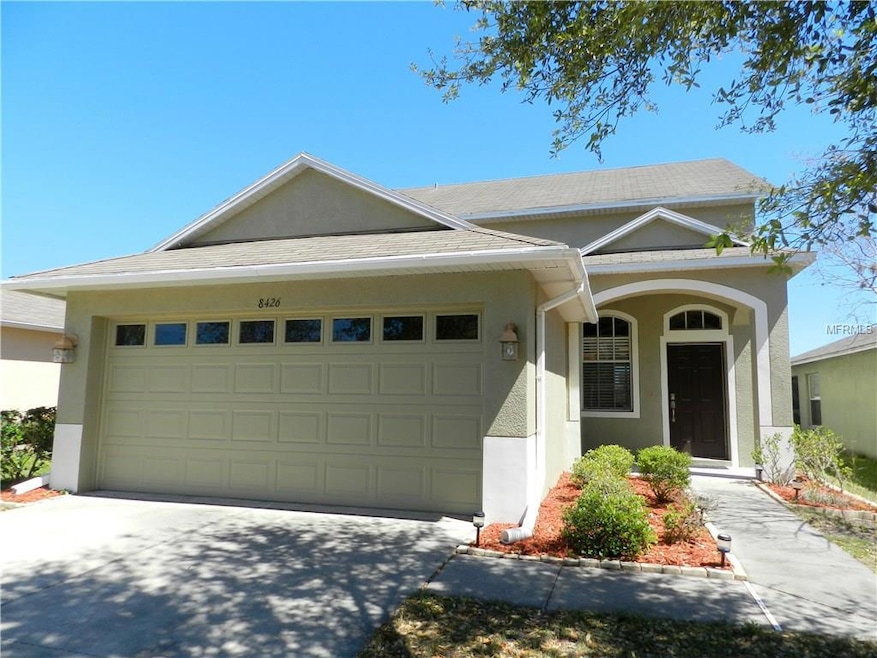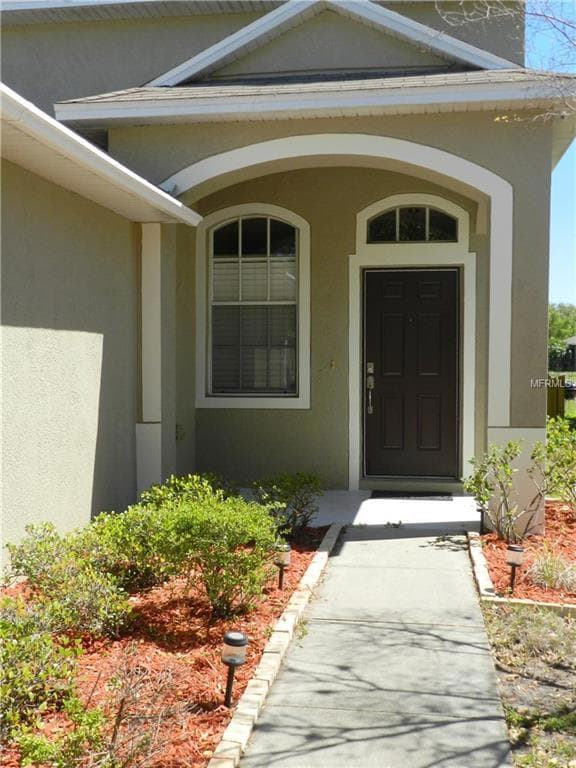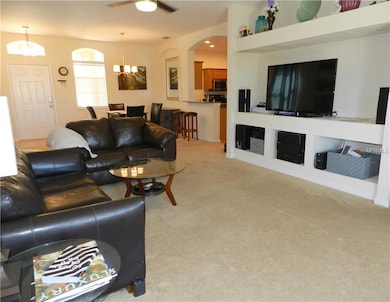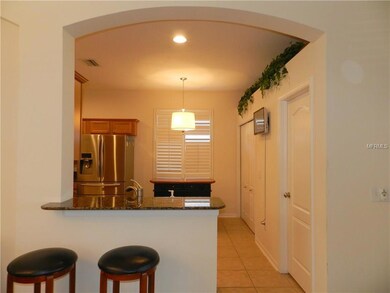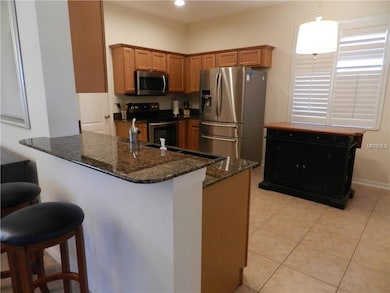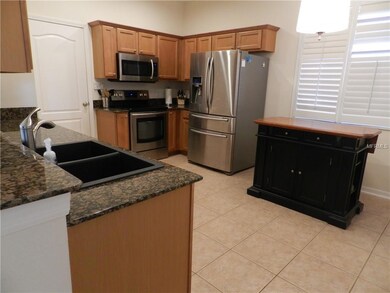
8426 Deer Chase Dr Riverview, FL 33578
Highlights
- 40 Feet of Pond Waterfront
- Open Floorplan
- Main Floor Primary Bedroom
- Pond View
- Deck
- Great Room
About This Home
As of June 2024Welcome to this fabulous 4 bdrm/2.5 bath, 2164 sq. ft. home overlooking a sparkling pond! Kitchen boasts granite counters and maple cabinets w/crown molding and knobs, Samsung stainless steel appliances, closet pantry, breakfast bar and ceramic tile. Master bedroom is on the first floor. Master bath includes double sinks on granite counters, maple cabinets, garden tub w/separate shower, ceramic tile floor and large walk-in closet. There is also ceramic tile in the foyer plus ceramic tile and granite counter w/maple cabinet in the downstairs half bath. Second floor includes three ample bedrooms and bath w/double sinks and maple cabinets. Enter through sliding glass door onto a screened, 13’ lanai with relaxing pond view. Nice sized fenced backyard w/open brick paver patio. Lots of amenities and upgrades throughout including built-in entertainment center, keyless front door lock, upgraded light fixtures, LED lights throughout, security system, FIOS and a special “smart” programmable thermostat that knows when you leave so it can reset the temperature or program your needs on your smart phone! New exterior paint, new lanai fan too. Sparkling community pool! Low HOA and CDD fees!!! Minutes to major highways, shopping and schools, make this lovely home yours today!
Last Agent to Sell the Property
CENTURY 21 LINK REALTY, INC. Brokerage Phone: 813-643-0054 License #661159 Listed on: 03/17/2017

Home Details
Home Type
- Single Family
Est. Annual Taxes
- $2,178
Year Built
- Built in 2005
Lot Details
- 4,200 Sq Ft Lot
- Lot Dimensions are 40x105
- 40 Feet of Pond Waterfront
- Fenced
- Mature Landscaping
- Level Lot
- Landscaped with Trees
- Property is zoned PD
HOA Fees
- $27 Monthly HOA Fees
Parking
- 2 Car Attached Garage
- Garage Door Opener
Home Design
- Bi-Level Home
- Slab Foundation
- Shingle Roof
- Block Exterior
- Stucco
Interior Spaces
- 2,164 Sq Ft Home
- Open Floorplan
- Built-In Features
- Ceiling Fan
- Blinds
- Sliding Doors
- Entrance Foyer
- Great Room
- Combination Dining and Living Room
- Inside Utility
- Pond Views
Kitchen
- Eat-In Kitchen
- Range
- Microwave
- Dishwasher
- Stone Countertops
- Solid Wood Cabinet
- Disposal
Flooring
- Carpet
- Ceramic Tile
- Vinyl
Bedrooms and Bathrooms
- 4 Bedrooms
- Primary Bedroom on Main
- Split Bedroom Floorplan
- Walk-In Closet
Home Security
- Security System Owned
- Fire and Smoke Detector
Outdoor Features
- Access To Pond
- Deck
- Covered patio or porch
- Rain Gutters
Utilities
- Central Heating and Cooling System
- Underground Utilities
- High Speed Internet
- Cable TV Available
Listing and Financial Details
- Visit Down Payment Resource Website
- Legal Lot and Block 30 / 3
- Assessor Parcel Number U-13-30-19-758-000003-00030.0
- $644 per year additional tax assessments
Community Details
Overview
- Oak Creek Subdivision
- The community has rules related to deed restrictions
Recreation
- Community Pool
Ownership History
Purchase Details
Home Financials for this Owner
Home Financials are based on the most recent Mortgage that was taken out on this home.Purchase Details
Home Financials for this Owner
Home Financials are based on the most recent Mortgage that was taken out on this home.Purchase Details
Home Financials for this Owner
Home Financials are based on the most recent Mortgage that was taken out on this home.Purchase Details
Purchase Details
Purchase Details
Home Financials for this Owner
Home Financials are based on the most recent Mortgage that was taken out on this home.Similar Homes in Riverview, FL
Home Values in the Area
Average Home Value in this Area
Purchase History
| Date | Type | Sale Price | Title Company |
|---|---|---|---|
| Warranty Deed | $349,500 | All American Title | |
| Warranty Deed | $217,000 | All American Title Affiliate | |
| Special Warranty Deed | $145,000 | New House Title Llc | |
| Special Warranty Deed | -- | New House Title Llc | |
| Trustee Deed | -- | None Available | |
| Corporate Deed | $215,400 | Alday Donalson Title Agencie |
Mortgage History
| Date | Status | Loan Amount | Loan Type |
|---|---|---|---|
| Open | $357,014 | VA | |
| Previous Owner | $300,440 | VA | |
| Previous Owner | $213,412 | VA | |
| Previous Owner | $224,161 | VA | |
| Previous Owner | $116,000 | New Conventional | |
| Previous Owner | $200,800 | Unknown | |
| Previous Owner | $25,100 | Unknown | |
| Previous Owner | $204,590 | Fannie Mae Freddie Mac |
Property History
| Date | Event | Price | Change | Sq Ft Price |
|---|---|---|---|---|
| 06/27/2024 06/27/24 | Sold | $349,500 | -9.2% | $162 / Sq Ft |
| 05/25/2024 05/25/24 | Pending | -- | -- | -- |
| 05/21/2024 05/21/24 | Price Changed | $385,000 | -1.3% | $178 / Sq Ft |
| 05/10/2024 05/10/24 | For Sale | $390,000 | +79.7% | $180 / Sq Ft |
| 08/14/2017 08/14/17 | Off Market | $217,000 | -- | -- |
| 05/15/2017 05/15/17 | Sold | $217,000 | +0.9% | $100 / Sq Ft |
| 04/05/2017 04/05/17 | Pending | -- | -- | -- |
| 03/16/2017 03/16/17 | For Sale | $215,000 | +48.3% | $99 / Sq Ft |
| 06/16/2014 06/16/14 | Off Market | $145,000 | -- | -- |
| 09/19/2012 09/19/12 | Sold | $145,000 | 0.0% | $67 / Sq Ft |
| 07/30/2012 07/30/12 | Pending | -- | -- | -- |
| 05/08/2012 05/08/12 | For Sale | $145,000 | -- | $67 / Sq Ft |
Tax History Compared to Growth
Tax History
| Year | Tax Paid | Tax Assessment Tax Assessment Total Assessment is a certain percentage of the fair market value that is determined by local assessors to be the total taxable value of land and additions on the property. | Land | Improvement |
|---|---|---|---|---|
| 2024 | $4,212 | $178,257 | -- | -- |
| 2023 | $4,255 | $182,672 | $0 | $0 |
| 2022 | $2,977 | $177,351 | $0 | $0 |
| 2021 | $4,015 | $172,185 | $0 | $0 |
| 2020 | $3,932 | $169,808 | $0 | $0 |
| 2019 | $3,748 | $165,990 | $31,395 | $134,595 |
| 2018 | $3,580 | $169,350 | $0 | $0 |
| 2017 | $2,400 | $150,563 | $0 | $0 |
| 2016 | $2,178 | $102,945 | $0 | $0 |
| 2015 | $2,184 | $102,229 | $0 | $0 |
| 2014 | $1,863 | $101,418 | $0 | $0 |
| 2013 | -- | $99,919 | $0 | $0 |
Agents Affiliated with this Home
-

Seller's Agent in 2024
Manuela Woodrum
FUTURE HOME REALTY INC
(727) 580-0845
12 in this area
215 Total Sales
-
J
Seller's Agent in 2017
Joanne Rush
CENTURY 21 LINK REALTY, INC.
(813) 294-6436
1 in this area
22 Total Sales
-
J
Seller's Agent in 2012
Judy Styles
STYLES & STYLES CO.
(813) 245-7979
6 Total Sales
Map
Source: Stellar MLS
MLS Number: T2870425
APN: U-13-30-19-758-000003-00030.0
- 8420 Deer Chase Dr
- 8561 Deer Chase Dr
- 8927 Key West Island Way
- 8603 Sandy Plains Dr
- 8020 S 78th St
- 8620 Sandy Plains Dr
- 8437 White Poplar Dr
- 7715 Riverview Dr
- 8735 Barcin Cir
- 7904 Polove Ln
- 8743 Barcin Cir
- 7905 Polove Ln
- 7108 Harvest Glen Ln
- 8901 Eagle Watch Dr
- 9024 Riverview Dr
- 7077 Woodchase Glen Dr
- 8528 Quarter Horse Dr
- 8827 W Millpoint Rd
- 8313 Arabian Dunes Place
- 8841 W Millpoint Rd
