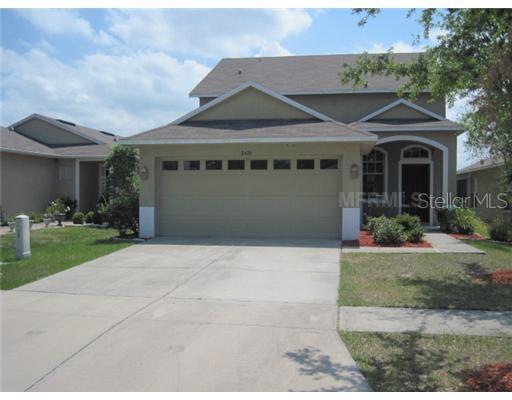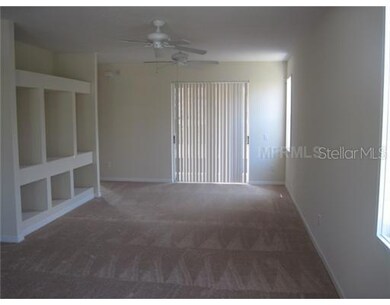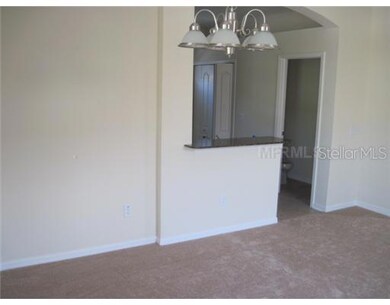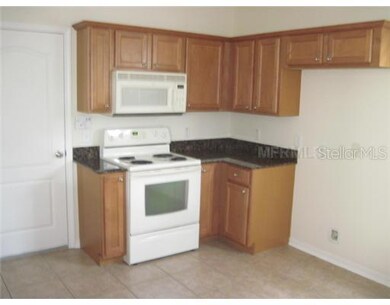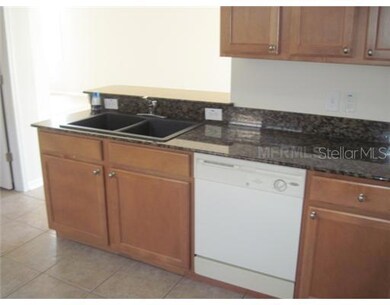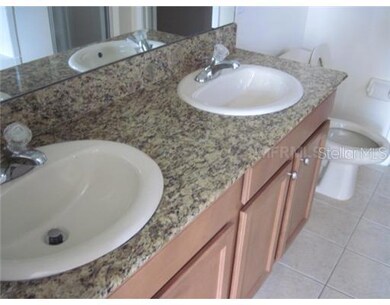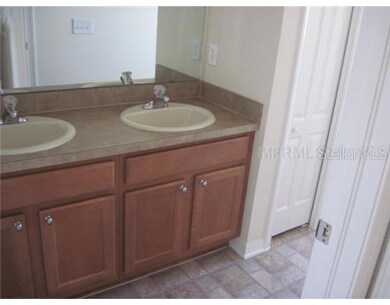
8426 Deer Chase Dr Riverview, FL 33578
Highlights
- Pond View
- Traditional Architecture
- Porch
- Deck
- Great Room
- 2 Car Attached Garage
About This Home
As of June 20244/2.5 located in Oak Creek. New carpet, fresh paint and more! Pond view! Has been repaired and shows well! Come see today!
Last Agent to Sell the Property
STYLES & STYLES CO. License #513617 Listed on: 05/08/2012
Home Details
Home Type
- Single Family
Est. Annual Taxes
- $2,170
Year Built
- Built in 2005
Lot Details
- 4,199 Sq Ft Lot
- Lot Dimensions are 40.0x105.0
- North Facing Home
- Property is zoned PD-MU
HOA Fees
- $13 Monthly HOA Fees
Parking
- 2 Car Attached Garage
Home Design
- Traditional Architecture
- Bi-Level Home
- Slab Foundation
- Shingle Roof
- Block Exterior
- Stucco
Interior Spaces
- 2,164 Sq Ft Home
- Great Room
- Pond Views
- Laundry in unit
Kitchen
- Eat-In Kitchen
- Range
- Microwave
- Dishwasher
Flooring
- Carpet
- Ceramic Tile
Bedrooms and Bathrooms
- 4 Bedrooms
- Walk-In Closet
Outdoor Features
- Deck
- Screened Patio
- Porch
Utilities
- Central Heating and Cooling System
Community Details
- Oak Creek Parcel H H Subdivision
- The community has rules related to deed restrictions
Listing and Financial Details
- Visit Down Payment Resource Website
- Legal Lot and Block 000300 / 000003
- Assessor Parcel Number U-13-30-19-758-000003-00030.0
- $990 per year additional tax assessments
Ownership History
Purchase Details
Home Financials for this Owner
Home Financials are based on the most recent Mortgage that was taken out on this home.Purchase Details
Home Financials for this Owner
Home Financials are based on the most recent Mortgage that was taken out on this home.Purchase Details
Home Financials for this Owner
Home Financials are based on the most recent Mortgage that was taken out on this home.Purchase Details
Purchase Details
Purchase Details
Home Financials for this Owner
Home Financials are based on the most recent Mortgage that was taken out on this home.Similar Home in the area
Home Values in the Area
Average Home Value in this Area
Purchase History
| Date | Type | Sale Price | Title Company |
|---|---|---|---|
| Warranty Deed | $349,500 | All American Title | |
| Warranty Deed | $217,000 | All American Title Affiliate | |
| Special Warranty Deed | $145,000 | New House Title Llc | |
| Special Warranty Deed | -- | New House Title Llc | |
| Trustee Deed | -- | None Available | |
| Corporate Deed | $215,400 | Alday Donalson Title Agencie |
Mortgage History
| Date | Status | Loan Amount | Loan Type |
|---|---|---|---|
| Open | $357,014 | VA | |
| Previous Owner | $300,440 | VA | |
| Previous Owner | $213,412 | VA | |
| Previous Owner | $224,161 | VA | |
| Previous Owner | $116,000 | New Conventional | |
| Previous Owner | $200,800 | Unknown | |
| Previous Owner | $25,100 | Unknown | |
| Previous Owner | $204,590 | Fannie Mae Freddie Mac |
Property History
| Date | Event | Price | Change | Sq Ft Price |
|---|---|---|---|---|
| 06/27/2024 06/27/24 | Sold | $349,500 | -9.2% | $162 / Sq Ft |
| 05/25/2024 05/25/24 | Pending | -- | -- | -- |
| 05/21/2024 05/21/24 | Price Changed | $385,000 | -1.3% | $178 / Sq Ft |
| 05/10/2024 05/10/24 | For Sale | $390,000 | +79.7% | $180 / Sq Ft |
| 08/14/2017 08/14/17 | Off Market | $217,000 | -- | -- |
| 05/15/2017 05/15/17 | Sold | $217,000 | +0.9% | $100 / Sq Ft |
| 04/05/2017 04/05/17 | Pending | -- | -- | -- |
| 03/16/2017 03/16/17 | For Sale | $215,000 | +48.3% | $99 / Sq Ft |
| 06/16/2014 06/16/14 | Off Market | $145,000 | -- | -- |
| 09/19/2012 09/19/12 | Sold | $145,000 | 0.0% | $67 / Sq Ft |
| 07/30/2012 07/30/12 | Pending | -- | -- | -- |
| 05/08/2012 05/08/12 | For Sale | $145,000 | -- | $67 / Sq Ft |
Tax History Compared to Growth
Tax History
| Year | Tax Paid | Tax Assessment Tax Assessment Total Assessment is a certain percentage of the fair market value that is determined by local assessors to be the total taxable value of land and additions on the property. | Land | Improvement |
|---|---|---|---|---|
| 2024 | $4,212 | $178,257 | -- | -- |
| 2023 | $4,255 | $182,672 | $0 | $0 |
| 2022 | $2,977 | $177,351 | $0 | $0 |
| 2021 | $4,015 | $172,185 | $0 | $0 |
| 2020 | $3,932 | $169,808 | $0 | $0 |
| 2019 | $3,748 | $165,990 | $31,395 | $134,595 |
| 2018 | $3,580 | $169,350 | $0 | $0 |
| 2017 | $2,400 | $150,563 | $0 | $0 |
| 2016 | $2,178 | $102,945 | $0 | $0 |
| 2015 | $2,184 | $102,229 | $0 | $0 |
| 2014 | $1,863 | $101,418 | $0 | $0 |
| 2013 | -- | $99,919 | $0 | $0 |
Agents Affiliated with this Home
-
Manuela Woodrum

Seller's Agent in 2024
Manuela Woodrum
FUTURE HOME REALTY INC
(727) 580-0845
13 in this area
228 Total Sales
-
Joanne Rush
J
Seller's Agent in 2017
Joanne Rush
CENTURY 21 LINK REALTY, INC.
(813) 294-6436
1 in this area
23 Total Sales
-
Judy Styles
J
Seller's Agent in 2012
Judy Styles
STYLES & STYLES CO.
(813) 245-7979
5 Total Sales
Map
Source: Stellar MLS
MLS Number: T2517765
APN: U-13-30-19-758-000003-00030.0
- 8420 Deer Chase Dr
- 8561 Deer Chase Dr
- 8565 Deer Chase Dr
- 8714 Sandy Plains Dr
- 8704 Sandy Plains Dr
- 8603 Sandy Plains Dr
- 8927 Key West Island Way
- 8437 White Poplar Dr
- 8436 White Poplar Dr
- 7326 Blue Beech Dr
- 8442 White Poplar Dr
- 7905 Raffin Way Unit 49
- 7108 Harvest Glen Ln
- 7905 Polove Ln
- 8743 Barcin Cir
- 8503 White Poplar Dr
- 8329 Moccasin Trail Dr
- 8511 White Poplar Dr
- 8910 Eagle Watch Dr
- 8220 Round Leaf Ln
