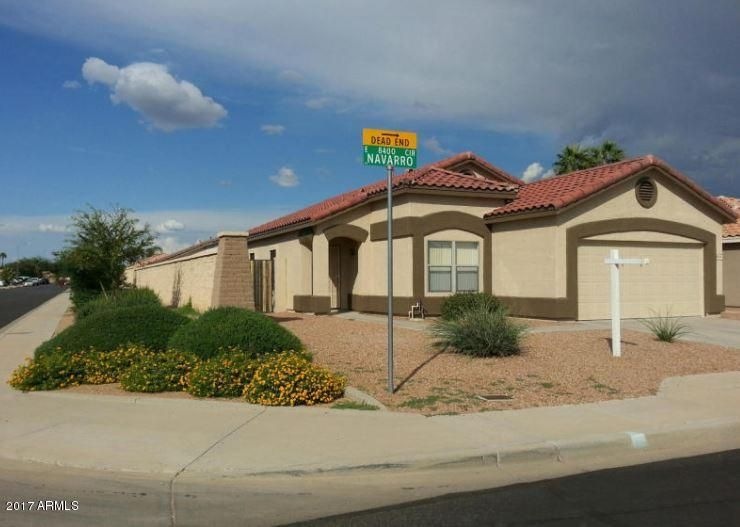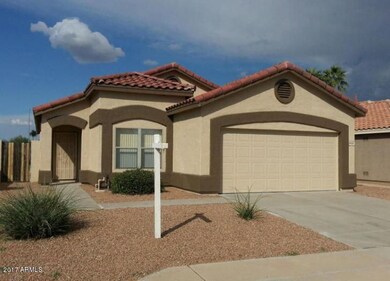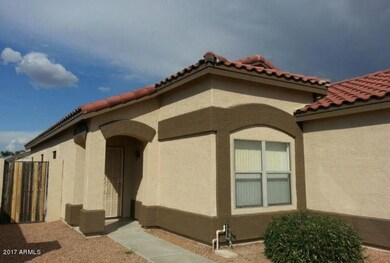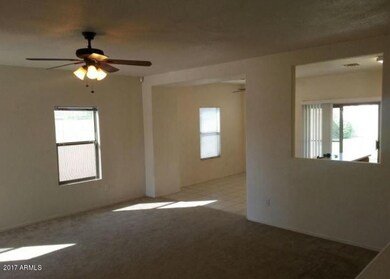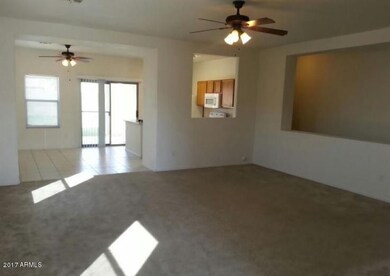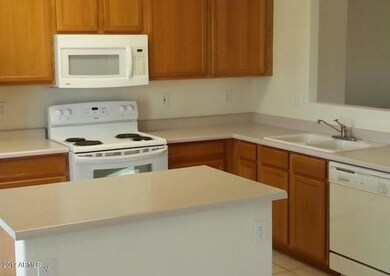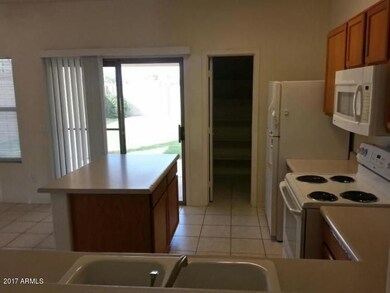
Highlights
- Corner Lot
- Granite Countertops
- Cul-De-Sac
- Boulder Creek Elementary School Rated A-
- Covered patio or porch
- Eat-In Kitchen
About This Home
As of September 2021Model-like home completion estimated less than 10 days! This beautiful 4-bedroom home is located on a premium corner cul-de-sac lot, North/South facing and surrounded by single level homes! Current upgrades in process as as follows: new granite counter tops installed 11/11, beautiful white kitchen cabinetry along with impressive crown molding being painted 11/20-11/24, new stainless under-mount kitchen sink and expensive, 1st Class Kohler stainless pull-down faucet, white bathroom cabinetry in both bathrooms with gorgeous granite, under-mounted sinks, new faucets and shower head, new bathroom framed mirrors, new upgraded flooring in the second bathroom, new and fresh neutral gravel, 4 new lush trees, plants for color and seeded for winter rye grass growing in as we speak! Other updates completed are interior paint, newer carpet and epoxy garage floor. The back yard features a covered patio, lush grass and gas BBQ hook. This quaint subdivision features greenbelts, biking/walking paths and a children's playground. This home is in such a great location! Only a quarter mile West of the 202 Loop and close to the 60 FWY! Located in Gilbert Unified School District!
Last Agent to Sell the Property
West USA Realty License #SA018139000 Listed on: 11/09/2017

Home Details
Home Type
- Single Family
Est. Annual Taxes
- $1,352
Year Built
- Built in 2000
Lot Details
- 6,532 Sq Ft Lot
- Desert faces the front of the property
- Cul-De-Sac
- Block Wall Fence
- Corner Lot
- Front and Back Yard Sprinklers
- Sprinklers on Timer
- Grass Covered Lot
Parking
- 2 Car Garage
- Garage Door Opener
Home Design
- Wood Frame Construction
- Tile Roof
- Stucco
Interior Spaces
- 1,656 Sq Ft Home
- 1-Story Property
- Ceiling height of 9 feet or more
- Ceiling Fan
- Double Pane Windows
- Solar Screens
Kitchen
- Eat-In Kitchen
- Built-In Microwave
- Dishwasher
- Kitchen Island
- Granite Countertops
Flooring
- Carpet
- Tile
Bedrooms and Bathrooms
- 4 Bedrooms
- Primary Bathroom is a Full Bathroom
- 2 Bathrooms
Laundry
- Laundry in unit
- Washer and Dryer Hookup
Schools
- Boulder Creek Elementary - Mesa
- Desert Ridge Jr. High Middle School
- Desert Ridge High School
Utilities
- Refrigerated Cooling System
- Heating Available
- High Speed Internet
- Cable TV Available
Additional Features
- No Interior Steps
- Covered patio or porch
Community Details
- Property has a Home Owners Association
- Lesueur Estates HOA, Phone Number (480) 477-1809
- Built by Kaufman & Broad Home
- Lesueur Estates Subdivision
Listing and Financial Details
- Tax Lot 73
- Assessor Parcel Number 312-03-073
Ownership History
Purchase Details
Home Financials for this Owner
Home Financials are based on the most recent Mortgage that was taken out on this home.Purchase Details
Home Financials for this Owner
Home Financials are based on the most recent Mortgage that was taken out on this home.Purchase Details
Home Financials for this Owner
Home Financials are based on the most recent Mortgage that was taken out on this home.Purchase Details
Purchase Details
Home Financials for this Owner
Home Financials are based on the most recent Mortgage that was taken out on this home.Purchase Details
Home Financials for this Owner
Home Financials are based on the most recent Mortgage that was taken out on this home.Purchase Details
Similar Homes in Mesa, AZ
Home Values in the Area
Average Home Value in this Area
Purchase History
| Date | Type | Sale Price | Title Company |
|---|---|---|---|
| Warranty Deed | $431,000 | First American Title Ins Co | |
| Warranty Deed | $254,900 | Security Title Agency Inc | |
| Warranty Deed | $185,000 | Security Title Agency | |
| Interfamily Deed Transfer | -- | None Available | |
| Interfamily Deed Transfer | -- | None Available | |
| Interfamily Deed Transfer | -- | -- | |
| Warranty Deed | $170,000 | -- | |
| Corporate Deed | $127,254 | First American Title | |
| Corporate Deed | -- | First American Title |
Mortgage History
| Date | Status | Loan Amount | Loan Type |
|---|---|---|---|
| Previous Owner | $251,268 | FHA | |
| Previous Owner | $254,255 | FHA | |
| Previous Owner | $253,010 | FHA | |
| Previous Owner | $251,770 | FHA | |
| Previous Owner | $250,282 | FHA | |
| Previous Owner | $34,000 | Stand Alone Second | |
| Previous Owner | $119,000 | Purchase Money Mortgage | |
| Previous Owner | $125,783 | FHA | |
| Closed | $0 | Purchase Money Mortgage |
Property History
| Date | Event | Price | Change | Sq Ft Price |
|---|---|---|---|---|
| 09/27/2021 09/27/21 | Sold | $431,000 | -0.9% | $260 / Sq Ft |
| 09/03/2021 09/03/21 | For Sale | $435,000 | +70.7% | $263 / Sq Ft |
| 12/08/2017 12/08/17 | Sold | $254,900 | 0.0% | $154 / Sq Ft |
| 11/08/2017 11/08/17 | For Sale | $254,900 | +37.8% | $154 / Sq Ft |
| 01/15/2015 01/15/15 | Sold | $185,000 | +16718.2% | $112 / Sq Ft |
| 12/22/2014 12/22/14 | Pending | -- | -- | -- |
| 12/05/2014 12/05/14 | Rented | $1,100 | -99.4% | -- |
| 12/05/2014 12/05/14 | Under Contract | -- | -- | -- |
| 12/05/2014 12/05/14 | Off Market | $185,000 | -- | -- |
| 11/26/2014 11/26/14 | For Rent | $1,100 | 0.0% | -- |
| 11/04/2014 11/04/14 | Price Changed | $189,900 | -2.6% | $115 / Sq Ft |
| 10/19/2014 10/19/14 | For Sale | $194,900 | -- | $118 / Sq Ft |
Tax History Compared to Growth
Tax History
| Year | Tax Paid | Tax Assessment Tax Assessment Total Assessment is a certain percentage of the fair market value that is determined by local assessors to be the total taxable value of land and additions on the property. | Land | Improvement |
|---|---|---|---|---|
| 2025 | $1,523 | $17,629 | -- | -- |
| 2024 | $1,532 | $16,789 | -- | -- |
| 2023 | $1,532 | $32,170 | $6,430 | $25,740 |
| 2022 | $1,497 | $23,610 | $4,720 | $18,890 |
| 2021 | $1,339 | $22,020 | $4,400 | $17,620 |
| 2020 | $1,315 | $20,280 | $4,050 | $16,230 |
| 2019 | $1,219 | $18,450 | $3,690 | $14,760 |
| 2018 | $1,160 | $17,000 | $3,400 | $13,600 |
| 2017 | $1,352 | $15,580 | $3,110 | $12,470 |
| 2016 | $1,383 | $14,920 | $2,980 | $11,940 |
| 2015 | $1,273 | $14,170 | $2,830 | $11,340 |
Agents Affiliated with this Home
-
V
Seller's Agent in 2021
Vicki Griffin-Berglund
DeLex Realty
(480) 710-6642
14 Total Sales
-
J
Buyer's Agent in 2021
Josh Strong
Nhimble Homes
-
J
Buyer's Agent in 2021
Joshua Strong
HomeSmart
-

Seller's Agent in 2017
Mark Gunning
West USA Realty
(626) 590-3177
87 Total Sales
-

Seller's Agent in 2015
John Cionci
Realty One Group
(480) 216-0900
47 Total Sales
-
K
Seller's Agent in 2014
Kim Tracy
Better Homes & Gardens Real Estate SJ Fowler
(480) 234-3870
1 Total Sale
Map
Source: Arizona Regional Multiple Listing Service (ARMLS)
MLS Number: 5685715
APN: 312-03-073
- 2710 S Shelby Unit 1
- 2741 S 85th Way
- 3200 S Hawes Rd
- 8320 E Nido Ave
- 8303 E Monterey Ave
- 8230 E Navarro Ave
- 8202 E Naranja Ave
- 2934 S Woodruff Cir Unit 1
- 8660 E Nido Ave
- 3015 S Woodruff
- 8331 E Plata Ave
- 8733 E Nichols Ave
- 2741 S Gordon
- 2341 S Zinnia
- 8319 E Portobello Ave
- 8132 E Onza Ave Unit 3
- 8254 E Posada Ave
- 8753 E Plata Ave
- 8039 E Madero Ave
- 8242 E Lomita Ave
