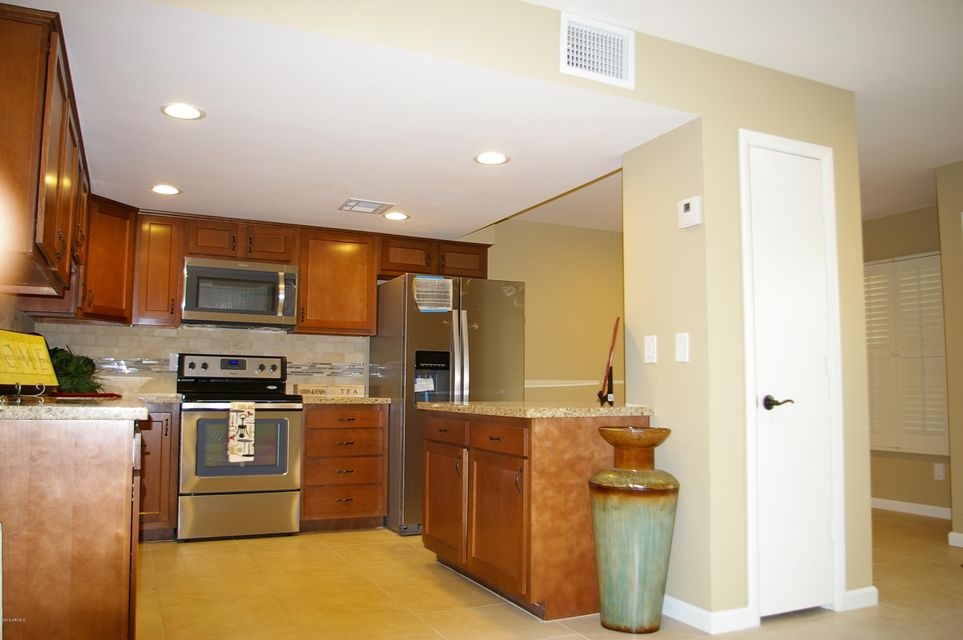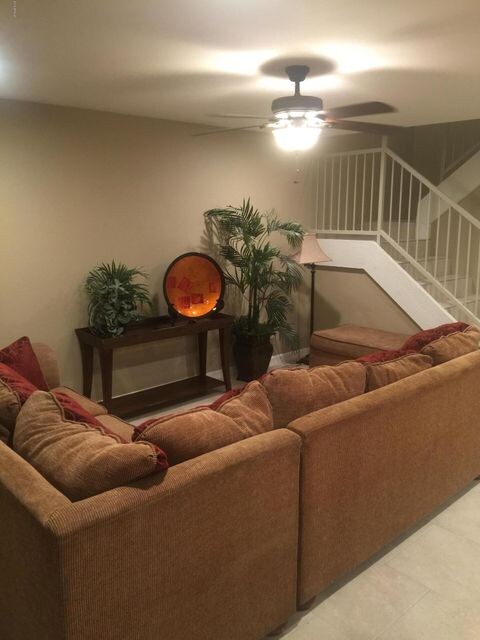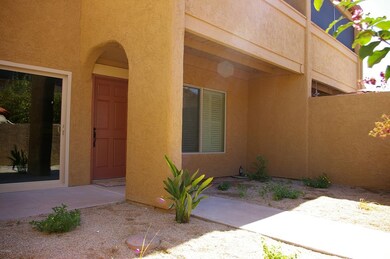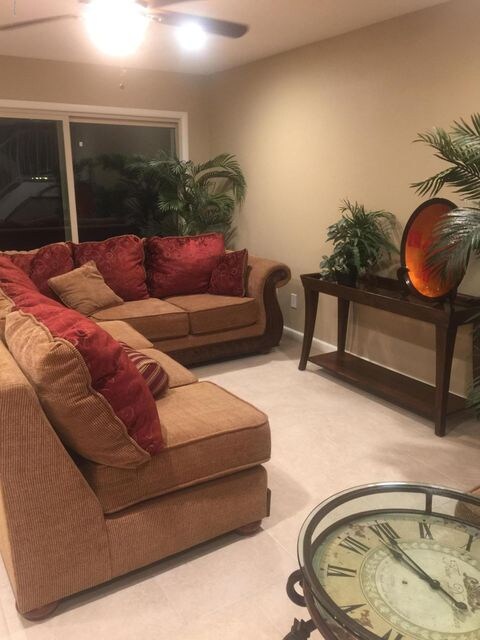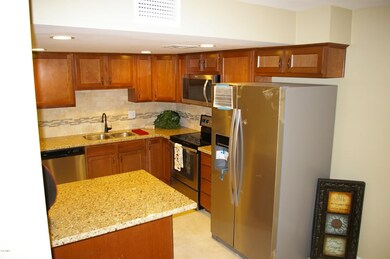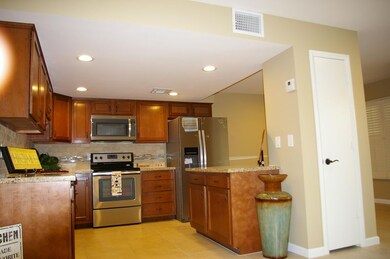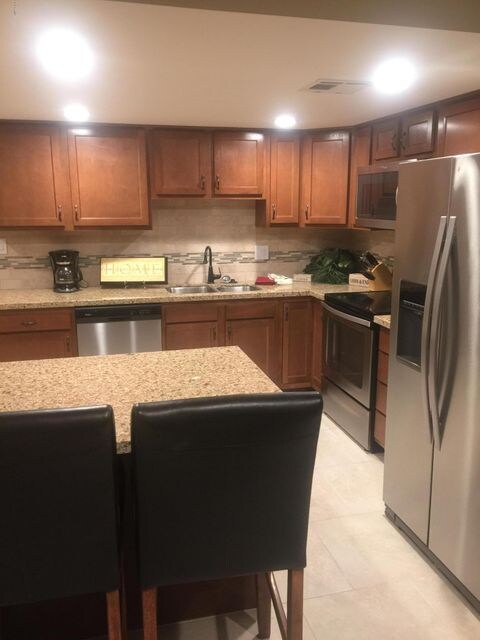
8426 N Central Ave Unit C Phoenix, AZ 85020
North Central NeighborhoodHighlights
- Santa Fe Architecture
- Granite Countertops
- Heated Community Pool
- Sunnyslope High School Rated A
- Private Yard
- Tennis Courts
About This Home
As of October 2018Totally remodeled FURNISHED townhome in the heart of Phoenix in Central Square. Enter the Courtyard with plants & watering system. Once inside, you'll see new kitchen cabinets, new granite, new stainless steel appliances (including a new stainless refrigerator), new flooring throughout, completely new bathrooms, new windows and sliding glass doors throughout, Washer & Dryer, and new epoxy floors in the 2 car garage. Complex includes swimming pool, spa, and tennis courts. Fabulous central location. Also for Lease 1 month min. See MLS#5484065.
Last Agent to Sell the Property
Amazing AZ Homes License #BR539745000 Listed on: 08/15/2016
Townhouse Details
Home Type
- Townhome
Est. Annual Taxes
- $1,125
Year Built
- Built in 1974
Lot Details
- 959 Sq Ft Lot
- Block Wall Fence
- Front Yard Sprinklers
- Private Yard
Parking
- 2 Car Garage
- Garage Door Opener
Home Design
- Santa Fe Architecture
- Spanish Architecture
- Wood Frame Construction
- Tile Roof
- Foam Roof
- Stucco
Interior Spaces
- 1,308 Sq Ft Home
- 2-Story Property
- Ceiling Fan
- Double Pane Windows
- Low Emissivity Windows
- Vinyl Clad Windows
Kitchen
- Eat-In Kitchen
- Breakfast Bar
- Built-In Microwave
- Dishwasher
- Kitchen Island
- Granite Countertops
Flooring
- Carpet
- Tile
Bedrooms and Bathrooms
- 2 Bedrooms
- Remodeled Bathroom
- Primary Bathroom is a Full Bathroom
- 2 Bathrooms
- Dual Vanity Sinks in Primary Bathroom
Laundry
- Dryer
- Washer
Outdoor Features
- Balcony
- Patio
Location
- Property is near a bus stop
Schools
- Richard E Miller Elementary School
- Royal Palm Middle School
- Sunnyslope High School
Utilities
- Refrigerated Cooling System
- Heating System Uses Natural Gas
- High Speed Internet
- Cable TV Available
Listing and Financial Details
- Tax Lot 54A
- Assessor Parcel Number 160-58-174
Community Details
Overview
- Property has a Home Owners Association
- Ogden Real Estate Association, Phone Number (480) 396-4567
- Central Square Condiminium Subdivision
Recreation
- Tennis Courts
- Heated Community Pool
- Community Spa
Ownership History
Purchase Details
Home Financials for this Owner
Home Financials are based on the most recent Mortgage that was taken out on this home.Purchase Details
Home Financials for this Owner
Home Financials are based on the most recent Mortgage that was taken out on this home.Purchase Details
Purchase Details
Similar Homes in Phoenix, AZ
Home Values in the Area
Average Home Value in this Area
Purchase History
| Date | Type | Sale Price | Title Company |
|---|---|---|---|
| Warranty Deed | $270,000 | First American Title Insuran | |
| Warranty Deed | $195,000 | Millennium Title Agency Llc | |
| Cash Sale Deed | $100,000 | Millennium Title Agency | |
| Interfamily Deed Transfer | -- | -- |
Mortgage History
| Date | Status | Loan Amount | Loan Type |
|---|---|---|---|
| Open | $199,000 | New Conventional | |
| Closed | $200,000 | New Conventional | |
| Closed | $202,500 | New Conventional | |
| Previous Owner | $191,468 | FHA |
Property History
| Date | Event | Price | Change | Sq Ft Price |
|---|---|---|---|---|
| 10/11/2018 10/11/18 | Sold | $270,000 | -1.8% | $206 / Sq Ft |
| 09/15/2018 09/15/18 | For Sale | $274,900 | +41.0% | $210 / Sq Ft |
| 09/22/2016 09/22/16 | Sold | $195,000 | 0.0% | $149 / Sq Ft |
| 08/14/2016 08/14/16 | For Sale | $195,000 | -- | $149 / Sq Ft |
Tax History Compared to Growth
Tax History
| Year | Tax Paid | Tax Assessment Tax Assessment Total Assessment is a certain percentage of the fair market value that is determined by local assessors to be the total taxable value of land and additions on the property. | Land | Improvement |
|---|---|---|---|---|
| 2025 | $1,215 | $11,340 | -- | -- |
| 2024 | $1,191 | $10,800 | -- | -- |
| 2023 | $1,191 | $27,120 | $5,420 | $21,700 |
| 2022 | $1,150 | $22,150 | $4,430 | $17,720 |
| 2021 | $1,178 | $21,980 | $4,390 | $17,590 |
| 2020 | $1,147 | $19,230 | $3,840 | $15,390 |
| 2019 | $1,126 | $15,670 | $3,130 | $12,540 |
| 2018 | $1,094 | $12,730 | $2,540 | $10,190 |
| 2017 | $1,091 | $12,570 | $2,510 | $10,060 |
| 2016 | $1,215 | $11,320 | $2,260 | $9,060 |
| 2015 | $1,125 | $10,620 | $2,120 | $8,500 |
Agents Affiliated with this Home
-

Seller's Agent in 2018
George Laughton
My Home Group Real Estate
(623) 462-3017
11 in this area
3,022 Total Sales
-

Seller Co-Listing Agent in 2018
Tiffany Gobster
My Home Group
(623) 692-4820
8 in this area
666 Total Sales
-

Buyer's Agent in 2018
Steven Skarphol
HomeSmart
(602) 317-5164
1 in this area
53 Total Sales
-

Seller's Agent in 2016
Kathy Camamo
Amazing AZ Homes
(602) 614-3842
153 Total Sales
Map
Source: Arizona Regional Multiple Listing Service (ARMLS)
MLS Number: 5484066
APN: 160-58-174
- 8414 N Central Ave Unit C
- 8414 N Central Ave Unit B
- 102 W El Caminito Dr
- 8540 N Central Ave Unit 6
- 8241 N Central Ave Unit 11
- 8241 N Central Ave Unit 24
- 8225 N Central Ave Unit 44
- 8141 N Central Ave Unit 9
- 8145 N Central Ave Unit 15
- 8219 N 3rd Ave
- 17 E Ruth Ave Unit 105
- 17 E Ruth Ave Unit 308
- 17 E Ruth Ave Unit 103
- 228 W Royal Palm Rd
- 215 W Ruth Ave
- 202 E Ruth Ave Unit 5
- 242 W Royal Palm Rd
- 214 E Ruth Ave Unit 312
- 625 W Echo Ln
- 538 W Las Palmaritas Dr
