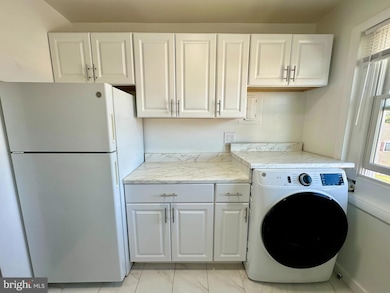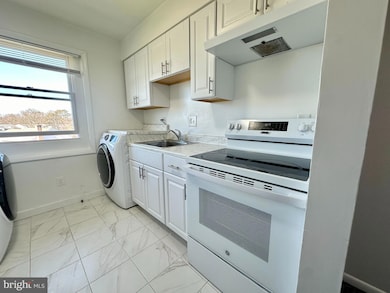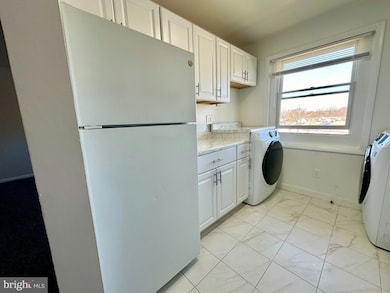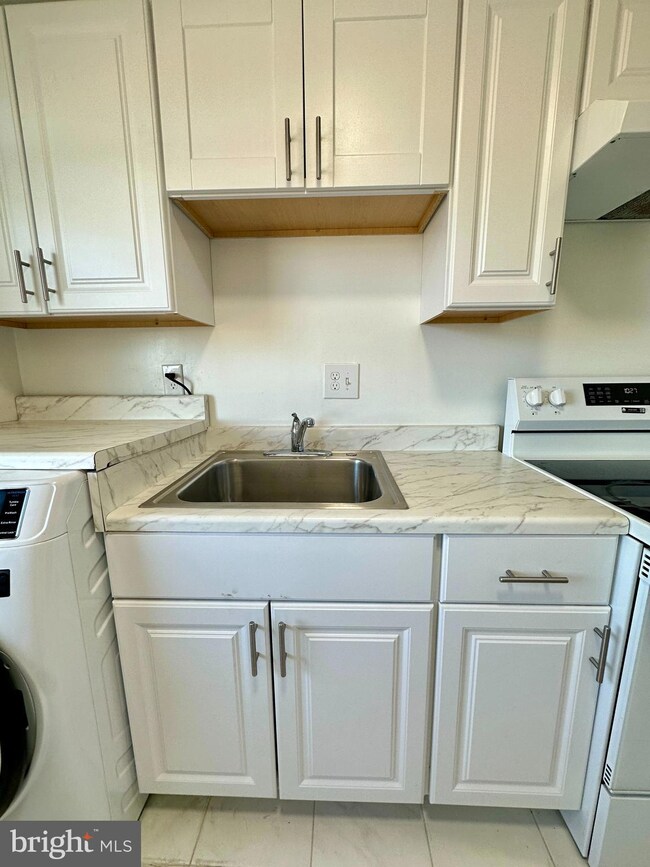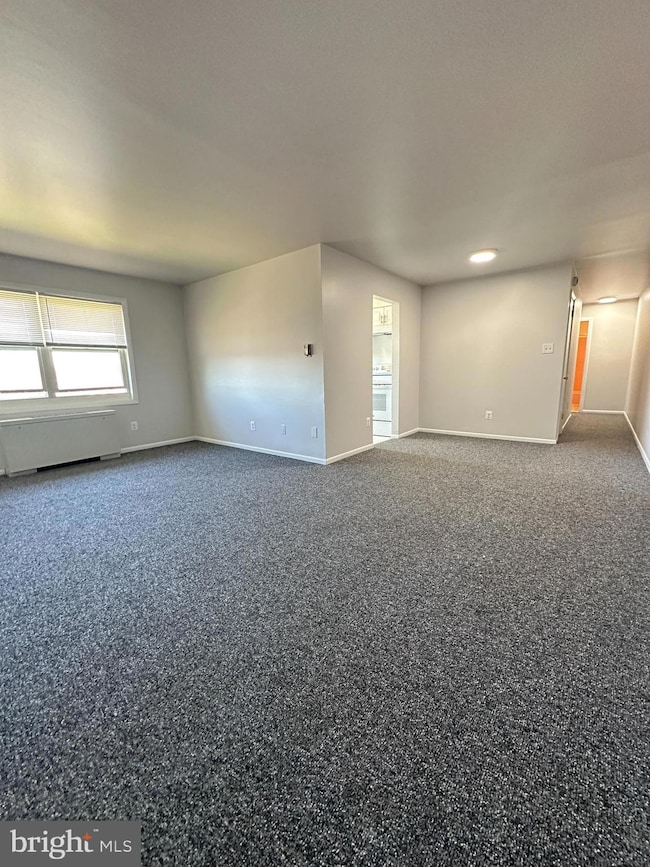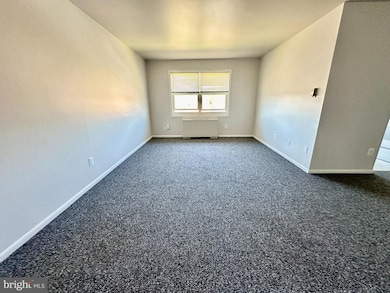8426 Richmond Hwy Unit 102 Alexandria, VA 22309
Woodlawn NeighborhoodHighlights
- Traditional Architecture
- Ceramic Tile Flooring
- Zoned Heating and Cooling
- Double Pane Windows
About This Home
Updated two bedroom , 1 bath unit. Kitchen with newer appliances and washer and dryer in the unit. All utilities included except phone /cable. Freshly painted and well maintained with handyman on site. Blinds included with the unit. Extra storage in Lower Level of the building. This is an ABSOLUTELY no smoking unit- don't care if you smoke outside or vape the answer is no. No pets. Agents if your client is applying through rent spree please call us to let us know. No repair deductible for no fault repairs.
Condo Details
Home Type
- Condominium
Est. Annual Taxes
- $1,825
Year Built
- Built in 1965 | Remodeled in 2020
Home Design
- Traditional Architecture
- Brick Exterior Construction
- Asphalt Roof
Interior Spaces
- 798 Sq Ft Home
- Property has 1 Level
- Double Pane Windows
- Window Screens
Kitchen
- Electric Oven or Range
- Built-In Range
- Disposal
Flooring
- Carpet
- Ceramic Tile
Bedrooms and Bathrooms
- 2 Main Level Bedrooms
- 1 Full Bathroom
Laundry
- Laundry in unit
- Dryer
- Washer
Parking
- 2 Open Parking Spaces
- 2 Parking Spaces
- Parking Lot
- Unassigned Parking
Utilities
- Zoned Heating and Cooling
- Vented Exhaust Fan
Listing and Financial Details
- Residential Lease
- Security Deposit $1,700
- No Smoking Allowed
- 12-Month Min and 24-Month Max Lease Term
- Available 3/26/25
- Assessor Parcel Number 1013 24B 0102
Community Details
Overview
- Property has a Home Owners Association
- Association fees include air conditioning, common area maintenance, electricity, heat, laundry, lawn maintenance, parking fee, reserve funds, road maintenance, sewer, snow removal, trash, water
- Low-Rise Condominium
- Pinewood South Condos
- Pinewood South Subdivision
Pet Policy
- No Pets Allowed
Map
Source: Bright MLS
MLS Number: VAFX2229818
APN: 1013-24B-0102
- 4411 Pembrook Village Dr Unit 101
- 4254 Buckman Rd Unit 1
- 4453 Pembrook Village Dr Unit 144
- 8382 Brockham Dr Unit E
- 4300 Buckman Rd Unit D
- 4300H Buckman Rd Unit H
- 8336 Claremont Woods Dr
- 8445 Radford Ave
- 4223 Main St
- 4405 Jackson Place
- 8409 Byers Dr
- 8507 Hallie Rose Place Unit 157
- 8205 Glyn St
- 8432 Richmond Ave
- 8483 Hallie Rose St
- 8517 Towne Manor Ct
- 4311 Birchlake Ct
- 8643 Gateshead Rd
- 8606 Falkstone Ln
- 8019 Beckner Ct

