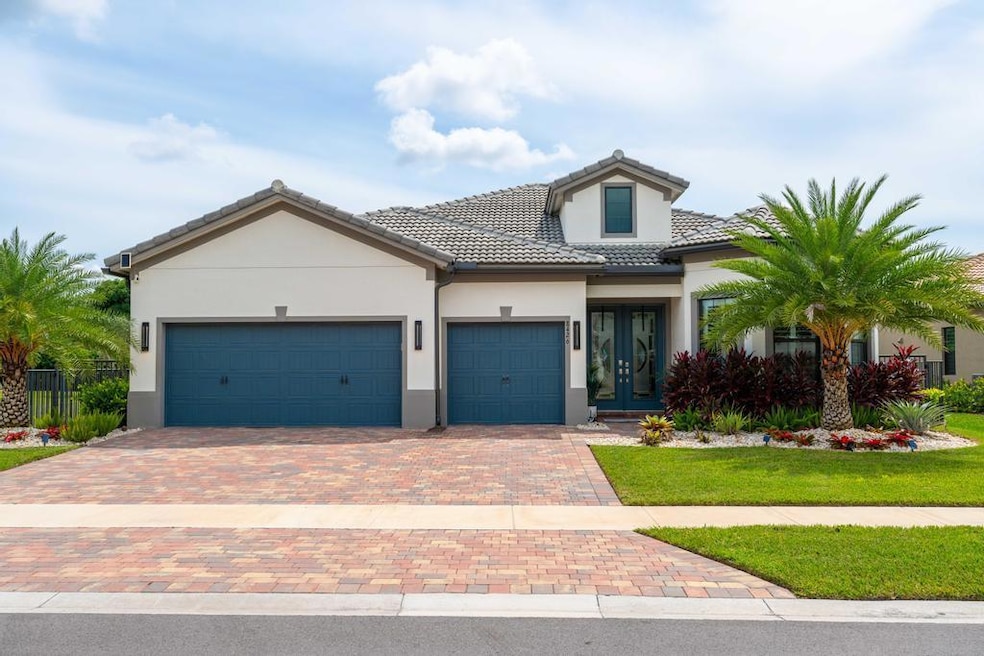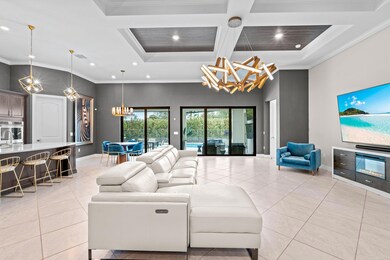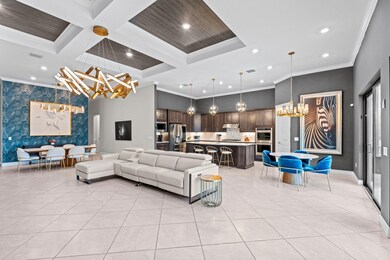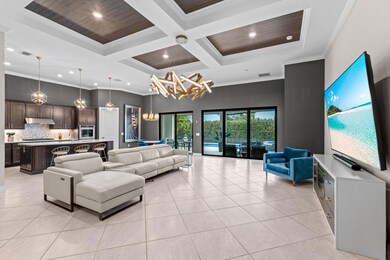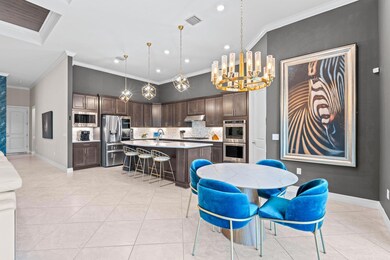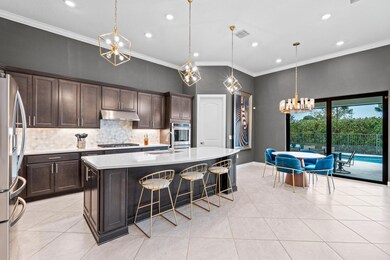
8426 Vaulting Dr Lake Worth Beach, FL 33467
Park Ridge NeighborhoodEstimated payment $6,917/month
Highlights
- Gated with Attendant
- In Ground Spa
- Roman Tub
- Discovery Key Elementary School Rated A-
- Clubhouse
- Marble Flooring
About This Home
A rare Stonewater model in the Estate Series enjoys enhanced privacy with large permanent green-space to the east and luxurious upgrades inside. Step into the entry hallway, beyond the columned archway, to a stunning coffered ceiling in the living room and a resort-style pool and spa beyond. 21-inch diagonal ceramic tile throughout, and a chef-inspired kitchen complete with 5-burner KitchenAid gas cooktop and double wall ovens add to your comfort while a 22kW Generac generator keeps you safe. WIFI extenders, the Museum 360xl home diffuser system and permitted for EV included. All bedrooms have built-in closets, the laundry room has a deep utility sink and shelf system, and the garage has 3 large above head storage compartments. You may never leave home again!
Last Listed By
Keller Williams Realty - Welli License #3571322 Listed on: 05/28/2025

Home Details
Home Type
- Single Family
Est. Annual Taxes
- $10,040
Year Built
- Built in 2020
Lot Details
- 9,100 Sq Ft Lot
- Fenced
- Sprinkler System
- Property is zoned PUD
HOA Fees
- $247 Monthly HOA Fees
Parking
- 3 Car Attached Garage
- Garage Door Opener
- Driveway
Property Views
- Garden
- Pool
Home Design
- Concrete Roof
Interior Spaces
- 2,851 Sq Ft Home
- 1-Story Property
- Custom Mirrors
- Furnished or left unfurnished upon request
- High Ceiling
- Ceiling Fan
- Skylights
- Plantation Shutters
- French Doors
- Entrance Foyer
- Great Room
- Open Floorplan
- Den
- Screened Porch
- Attic
Kitchen
- Breakfast Area or Nook
- Built-In Oven
- Gas Range
- Microwave
- Dishwasher
- Disposal
Flooring
- Marble
- Ceramic Tile
Bedrooms and Bathrooms
- 3 Bedrooms
- Split Bedroom Floorplan
- Closet Cabinetry
- Walk-In Closet
- 3 Full Bathrooms
- Dual Sinks
- Roman Tub
- Separate Shower in Primary Bathroom
Laundry
- Laundry Room
- Dryer
- Washer
- Laundry Tub
Home Security
- Closed Circuit Camera
- Fire and Smoke Detector
Pool
- In Ground Spa
- Free Form Pool
- Saltwater Pool
Outdoor Features
- Patio
Schools
- Discovery Key Elementary School
- Woodlands Middle School
- Dr. Joaquin Garcia High School
Utilities
- Central Heating and Cooling System
- Electric Water Heater
- Cable TV Available
Listing and Financial Details
- Assessor Parcel Number 00424429100006060
Community Details
Overview
- Association fees include ground maintenance, recreation facilities, security, trash
- Built by DiVosta Homes
- Fields At Gulfstream Polo Subdivision, Stonewater Floorplan
Amenities
- Clubhouse
- Game Room
Recreation
- Tennis Courts
- Community Pool
- Community Spa
- Park
- Trails
Security
- Gated with Attendant
- Resident Manager or Management On Site
Map
Home Values in the Area
Average Home Value in this Area
Tax History
| Year | Tax Paid | Tax Assessment Tax Assessment Total Assessment is a certain percentage of the fair market value that is determined by local assessors to be the total taxable value of land and additions on the property. | Land | Improvement |
|---|---|---|---|---|
| 2024 | $10,040 | $546,521 | -- | -- |
| 2023 | $9,834 | $530,603 | $0 | $0 |
| 2022 | $9,773 | $515,149 | $0 | $0 |
| 2021 | $8,986 | $458,397 | $0 | $0 |
| 2020 | $2,912 | $92,000 | $92,000 | $0 |
Property History
| Date | Event | Price | Change | Sq Ft Price |
|---|---|---|---|---|
| 05/30/2025 05/30/25 | For Sale | $1,099,000 | -- | $385 / Sq Ft |
Purchase History
| Date | Type | Sale Price | Title Company |
|---|---|---|---|
| Warranty Deed | $670,300 | Pgp Title |
Mortgage History
| Date | Status | Loan Amount | Loan Type |
|---|---|---|---|
| Open | $796,000 | New Conventional | |
| Closed | $510,400 | New Conventional |
Similar Homes in the area
Source: BeachesMLS
MLS Number: R11094306
APN: 00-42-44-29-10-000-6060
- 8338 Vaulting Dr
- 8205 Winnipesaukee Way
- 8292 Pedigree Cir
- 8245 Whitewood Cove E
- 5123 Chelan Way
- 8296 Vaulting Dr
- 8320 Waccamaw Ln E
- 8289 Vaulting Dr
- 5053 Ouachita Dr
- 8262 Cinch Way
- 5008 Blistering Way
- 8251 Cinch Way Unit 8251
- 4852 San Fratello Cir
- 8243 Cinch Way
- 4901 Blistering Way
- 8223 Cinch Way
- 8644 Escue St
- 4851 Indio Trail
- 4821 San Fratello Cir
- 5209 Beland Dr
