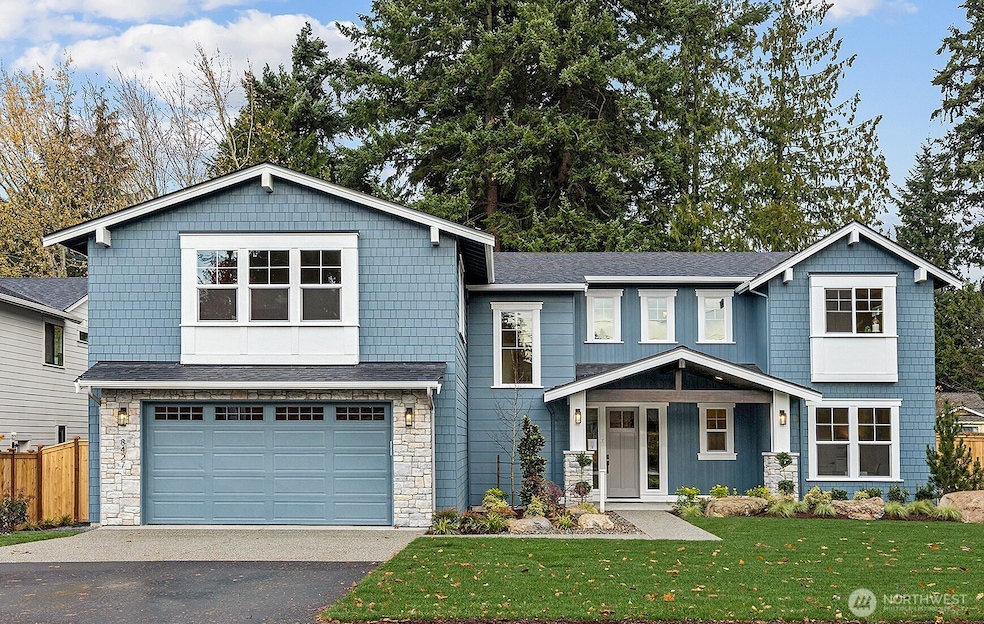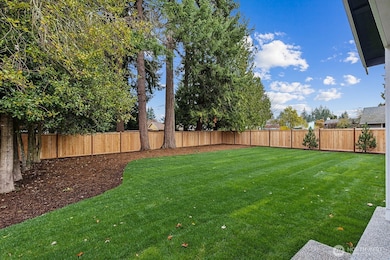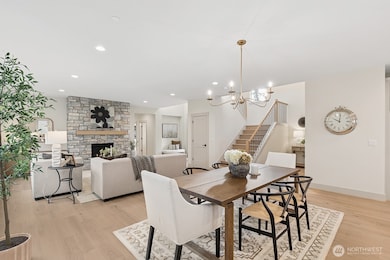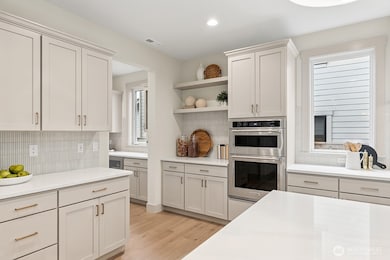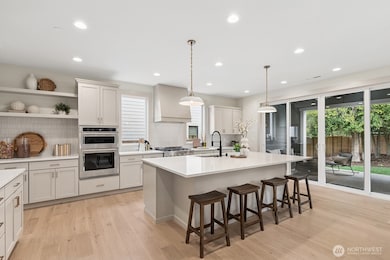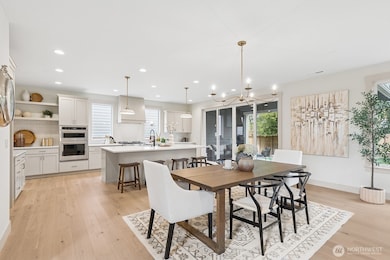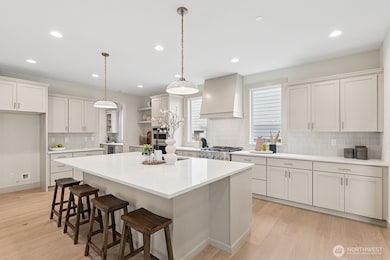8427 200th St SW Edmonds, WA 98026
East Edmonds NeighborhoodEstimated payment $12,824/month
Highlights
- New Construction
- Territorial View
- Wood Flooring
- Property is near public transit
- Vaulted Ceiling
- Wine Refrigerator
About This Home
[The Maplewood] Presented by Signature Homes- Village Life. Luxury 2025- 4012 SQ FT 5-bedroom 3.25 Bath + Office+ Bonus Room. No Detail Spared w/this Gorgeous Open Concept Layout. Huge Entertainers Kitchen w/Oversized Island, Butler's Pantry, Beverage Center & Duel Ovens. French Doors Open to Covered & Heated Patio. Mainfloor Features Junior Suite with 3/4 Bath + Office/Den. The Upper Level Features Primary Suite w/Vaulted Ceilings, 5 Piece Lux Bathroom w/Soaking Tub & Huge Closet Space. 3 Additional Generously Sized Bedrooms. Bonus Room Perfect for Game & Movie Nights. Large, Flat & Fenced Backyard. Front Yard is Expertly Landscaped w/Irrigation. Gas Furnace + Heat Pump for AC. Minutes to Downtown Edmonds, Beach, Dining, & Shopping
Source: Northwest Multiple Listing Service (NWMLS)
MLS#: 2454749
Home Details
Home Type
- Single Family
Est. Annual Taxes
- $5,271
Year Built
- Built in 2025 | New Construction
Lot Details
- 0.28 Acre Lot
- South Facing Home
- Property is Fully Fenced
- Level Lot
- Sprinkler System
- Property is in very good condition
Parking
- 2 Car Attached Garage
Home Design
- Poured Concrete
- Composition Roof
- Stone Siding
- Cement Board or Planked
- Stone
Interior Spaces
- 4,012 Sq Ft Home
- 2-Story Property
- Vaulted Ceiling
- Gas Fireplace
- French Doors
- Territorial Views
- Storm Windows
Kitchen
- Walk-In Pantry
- Double Oven
- Stove
- Microwave
- Dishwasher
- Wine Refrigerator
Flooring
- Wood
- Carpet
- Ceramic Tile
Bedrooms and Bathrooms
- Walk-In Closet
- Bathroom on Main Level
- Soaking Tub
Outdoor Features
- Patio
Location
- Property is near public transit
- Property is near a bus stop
Schools
- Edmonds Elementary School
- Meadowdale Mid Middle School
- Meadowdale High School
Utilities
- Forced Air Heating and Cooling System
- High Efficiency Heating System
- Heat Pump System
- Water Heater
- High Speed Internet
Community Details
- No Home Owners Association
- Built by Signature Homes by Village Life
- Edmonds Subdivision
Listing and Financial Details
- Assessor Parcel Number 27041900211400
Map
Home Values in the Area
Average Home Value in this Area
Tax History
| Year | Tax Paid | Tax Assessment Tax Assessment Total Assessment is a certain percentage of the fair market value that is determined by local assessors to be the total taxable value of land and additions on the property. | Land | Improvement |
|---|---|---|---|---|
| 2025 | $5,106 | $748,100 | $577,200 | $170,900 |
| 2024 | $5,106 | $723,200 | $552,300 | $170,900 |
| 2023 | $5,333 | $782,900 | $576,100 | $206,800 |
| 2022 | $4,964 | $599,200 | $442,900 | $156,300 |
| 2020 | $4,662 | $501,700 | $347,300 | $154,400 |
| 2019 | $4,335 | $470,200 | $318,400 | $151,800 |
| 2018 | $4,351 | $407,800 | $272,400 | $135,400 |
| 2017 | $3,666 | $359,800 | $235,400 | $124,400 |
| 2016 | $3,369 | $327,900 | $208,400 | $119,500 |
| 2015 | $3,108 | $284,800 | $205,700 | $79,100 |
| 2013 | $2,461 | $212,900 | $142,600 | $70,300 |
Property History
| Date | Event | Price | List to Sale | Price per Sq Ft | Prior Sale |
|---|---|---|---|---|---|
| 11/14/2025 11/14/25 | For Sale | $2,349,990 | +754.5% | $586 / Sq Ft | |
| 10/24/2013 10/24/13 | Sold | $275,000 | 0.0% | $213 / Sq Ft | View Prior Sale |
| 09/27/2013 09/27/13 | Pending | -- | -- | -- | |
| 09/04/2013 09/04/13 | For Sale | $275,000 | -- | $213 / Sq Ft |
Purchase History
| Date | Type | Sale Price | Title Company |
|---|---|---|---|
| Warranty Deed | $650,000 | Chicago Title | |
| Warranty Deed | $275,000 | First American |
Mortgage History
| Date | Status | Loan Amount | Loan Type |
|---|---|---|---|
| Open | $350,000 | New Conventional | |
| Previous Owner | $261,250 | New Conventional |
Source: Northwest Multiple Listing Service (NWMLS)
MLS Number: 2454749
APN: 270419-002-114-00
- 8516 196th St SW Unit 302
- 8516 196th St SW Unit 206
- 8516 196th St SW Unit 311
- 20126 81st Ave W
- 19523 86th Ave W Unit 523
- 20111 80th Ave W
- 8019 196th St SW Unit C4
- 8004 203rd Place SW
- 8609 193rd Place SW
- 7707 203rd St SW
- 7702 202nd Place SW
- 19718 76th Ave W Unit C
- 7606 201st St SW Unit G
- 20721 81st Ave W
- 18502 18510 76th Ave W
- 8804 209th Place SW
- 8732 209th Place SW
- 20620 76th Ave W Unit A
- 8500 Main St Unit F313
- 8500 Main St Unit F-209
- 7221 196th St SW
- 7306-7312 208th St SW
- 7309 210th St SW
- 7300 213th Place SW
- 20427 68th Ave W
- 6500 208th St SW
- 8506 224th St SW
- 20220 60th Ave W
- 849 Poplar Way
- 19815 Scriber Lake Rd
- 5825 200th St SW
- 110 James St Unit 105
- 110 James St Unit 106
- 110 James St Unit 300
- 22415 73rd Place W
- 402 3rd Ave S Unit B302
- 5701 200th St SW Unit 10
- 5701 200th St SW Unit 4
- 549 Elm Way
- 5618 198th St SW Unit 202
