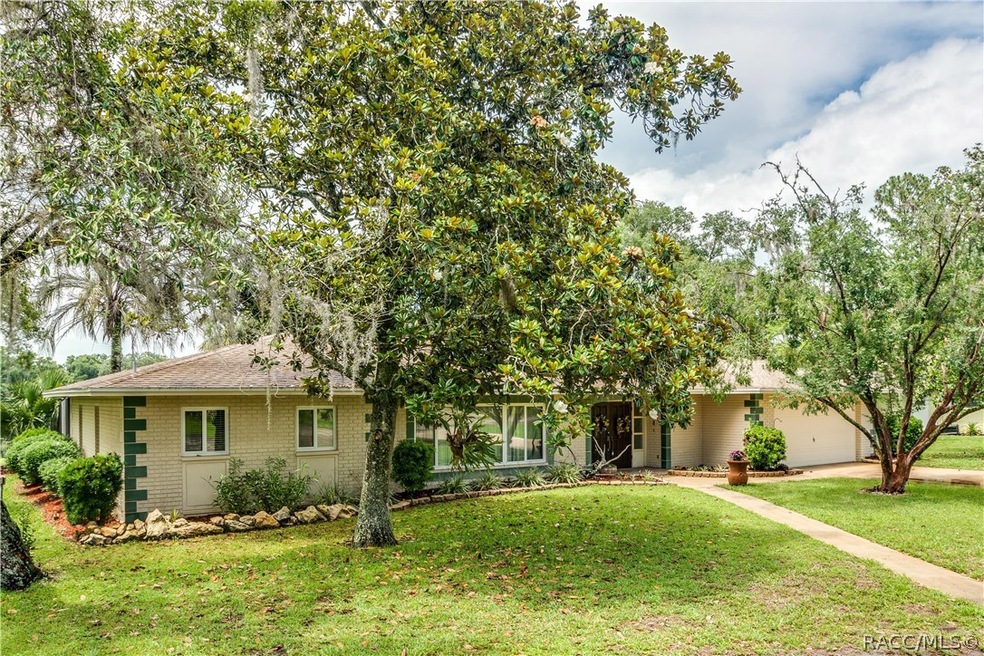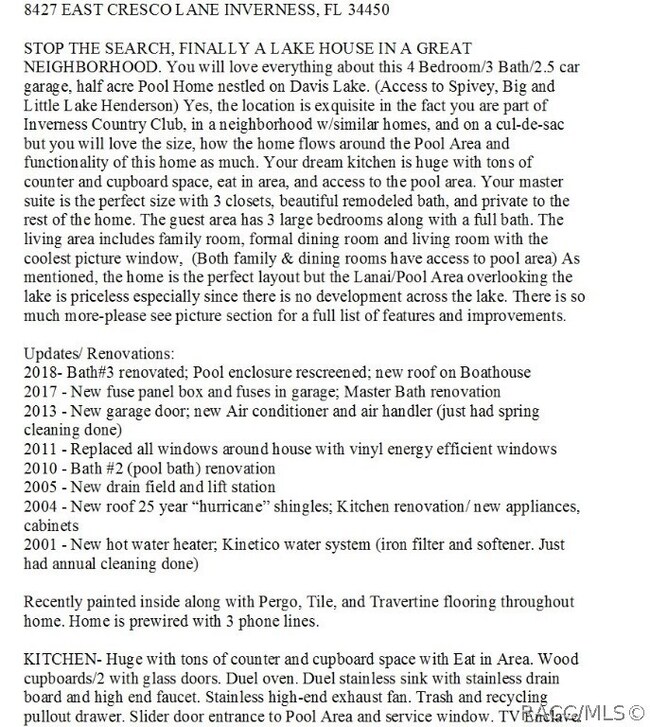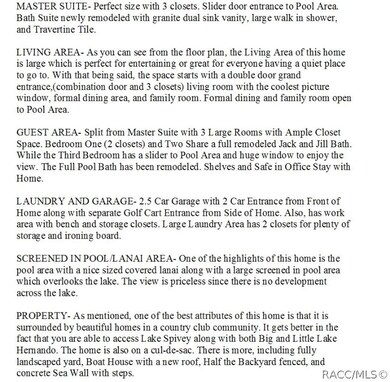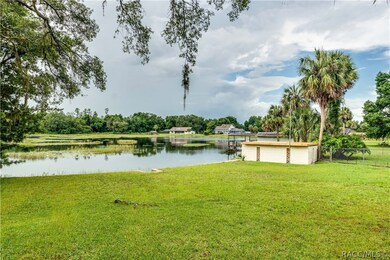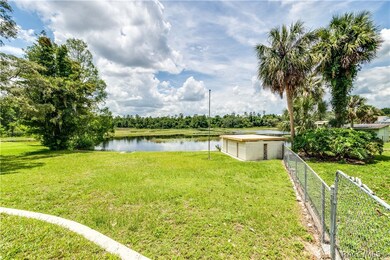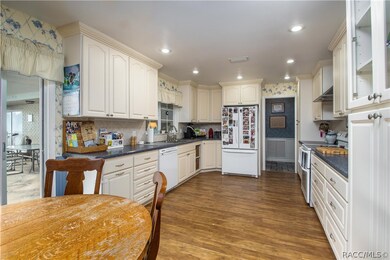
8427 E Cresco Ln Inverness, FL 34450
Highlights
- Boathouse
- Golf Course Community
- In Ground Pool
- Lake Front
- Water Access
- Primary Bedroom Suite
About This Home
As of February 2025LAKE HOUSE IN A GREAT NEIGHBORHOOD. You will love everything about this 4 Bedroom/3 Bath/2.5 car garage, half acre Pool Home nestled on Davis Lake. (Access to Spivey, Big & Little Lake Henderson) Yes, the location is exquisite since you are part of Inverness Country Club, in a neighborhood w/similar homes, & on a cul-de-sac but you will also love the size, along w/ how the home flows around the Pool Area. Your dream kitchen is huge w/tons of counter & cupboard space, eat in area, & access to the pool area. Your master suite is the perfect size with 3 closets, beautiful remodeled bath, & private to the rest of the home. The guest area has 3 large bedrooms along with a full bath. The living area includes family room, formal dining room & living room. As mentioned, the home is the perfect layout but the Lanai/Pool Area overlooking the lake is priceless especially since there is no development across the lake. There is so much more-see picture section for a list of features & improvements.
Last Buyer's Agent
Out of Area Non Member
Various Associations in Florida
Home Details
Home Type
- Single Family
Est. Annual Taxes
- $1,421
Year Built
- Built in 1972
Lot Details
- 0.53 Acre Lot
- Lake Front
- Home fronts a seawall
- Property fronts a county road
- Cul-De-Sac
- Rectangular Lot
- Level Lot
- Landscaped with Trees
- Property is zoned CLR
Parking
- 2 Car Attached Garage
- Driveway
Home Design
- Ranch Style House
- Block Foundation
- Shingle Roof
- Asphalt Roof
- Stucco
Interior Spaces
- 2,652 Sq Ft Home
- Bookcases
- Vaulted Ceiling
- Blinds
- Lake Views
- Laundry in unit
Kitchen
- Eat-In Kitchen
- Double Oven
- Electric Cooktop
- Range Hood
- Microwave
- Dishwasher
- Disposal
Flooring
- Laminate
- Stone
- Ceramic Tile
Bedrooms and Bathrooms
- 4 Bedrooms
- Primary Bedroom Suite
- Split Bedroom Floorplan
- Walk-In Closet
- 3 Full Bathrooms
- Dual Sinks
Pool
- In Ground Pool
- Screen Enclosure
Outdoor Features
- Water Access
- Boathouse
- Lake Privileges
- Shed
Utilities
- Central Heating and Cooling System
- Well
- Septic Tank
Community Details
Overview
- No Home Owners Association
- Davis Lake Golf Est. Subdivision
Amenities
- Shops
- Restaurant
- Clubhouse
Recreation
- Golf Course Community
- Putting Green
Security
- Gated Community
Ownership History
Purchase Details
Home Financials for this Owner
Home Financials are based on the most recent Mortgage that was taken out on this home.Purchase Details
Home Financials for this Owner
Home Financials are based on the most recent Mortgage that was taken out on this home.Purchase Details
Purchase Details
Map
Similar Homes in Inverness, FL
Home Values in the Area
Average Home Value in this Area
Purchase History
| Date | Type | Sale Price | Title Company |
|---|---|---|---|
| Warranty Deed | $660,000 | Hillsborough Title | |
| Warranty Deed | $660,000 | Hillsborough Title | |
| Warranty Deed | $288,000 | First International Title In | |
| Deed | $149,000 | -- | |
| Deed | $136,500 | -- |
Mortgage History
| Date | Status | Loan Amount | Loan Type |
|---|---|---|---|
| Previous Owner | $229,600 | New Conventional | |
| Previous Owner | $162,000 | New Conventional | |
| Previous Owner | $185,000 | Fannie Mae Freddie Mac | |
| Previous Owner | $25,000 | Unknown |
Property History
| Date | Event | Price | Change | Sq Ft Price |
|---|---|---|---|---|
| 02/18/2025 02/18/25 | Sold | $660,000 | -2.8% | $244 / Sq Ft |
| 01/20/2025 01/20/25 | Pending | -- | -- | -- |
| 01/16/2025 01/16/25 | Price Changed | $679,000 | -1.6% | $251 / Sq Ft |
| 12/19/2024 12/19/24 | For Sale | $690,000 | +139.6% | $255 / Sq Ft |
| 09/04/2018 09/04/18 | Sold | $288,000 | -4.0% | $109 / Sq Ft |
| 08/05/2018 08/05/18 | Pending | -- | -- | -- |
| 05/25/2018 05/25/18 | For Sale | $299,900 | -- | $113 / Sq Ft |
Tax History
| Year | Tax Paid | Tax Assessment Tax Assessment Total Assessment is a certain percentage of the fair market value that is determined by local assessors to be the total taxable value of land and additions on the property. | Land | Improvement |
|---|---|---|---|---|
| 2024 | $2,579 | $205,340 | -- | -- |
| 2023 | $2,579 | $199,359 | $0 | $0 |
| 2022 | $2,415 | $193,552 | $0 | $0 |
| 2021 | $2,233 | $181,921 | $0 | $0 |
| 2020 | $2,133 | $232,806 | $25,200 | $207,606 |
| 2019 | $3,606 | $237,576 | $25,200 | $212,376 |
| 2018 | $1,429 | $157,121 | $25,200 | $131,921 |
| 2017 | $1,421 | $126,840 | $27,200 | $99,640 |
| 2016 | $1,434 | $124,231 | $27,200 | $97,031 |
| 2015 | $1,426 | $121,779 | $27,200 | $94,579 |
| 2014 | $1,570 | $127,600 | $28,704 | $98,896 |
Source: REALTORS® Association of Citrus County
MLS Number: 773964
APN: 20E-19S-22-0030-000G0-0070
- 8712 E Cresco Ln
- 8711 E Cresco Ln
- 8301 E Fairway Loop
- 3594 S Country Club Dr
- 3314 S Grove Terrace
- 9304 E Alvada Ln
- 729 Sinclair Terrace
- 8787 E Moccasin Slough Rd
- 1801 Eden Dr
- 2316 S Shelly Ave
- 1215 E Bucknell Ave
- 1124 W Bucknell Ave
- 1505 Lakeview Dr
- 9515 E Baymeadows Dr
- 9546 E Baymeadows Dr
- 1406 Eden Dr
- 4083 S Owens Trail
- 9520 E Baymeadows Dr
- 2205 S Carnegie Dr
- 4240 S Kenvera Loop
