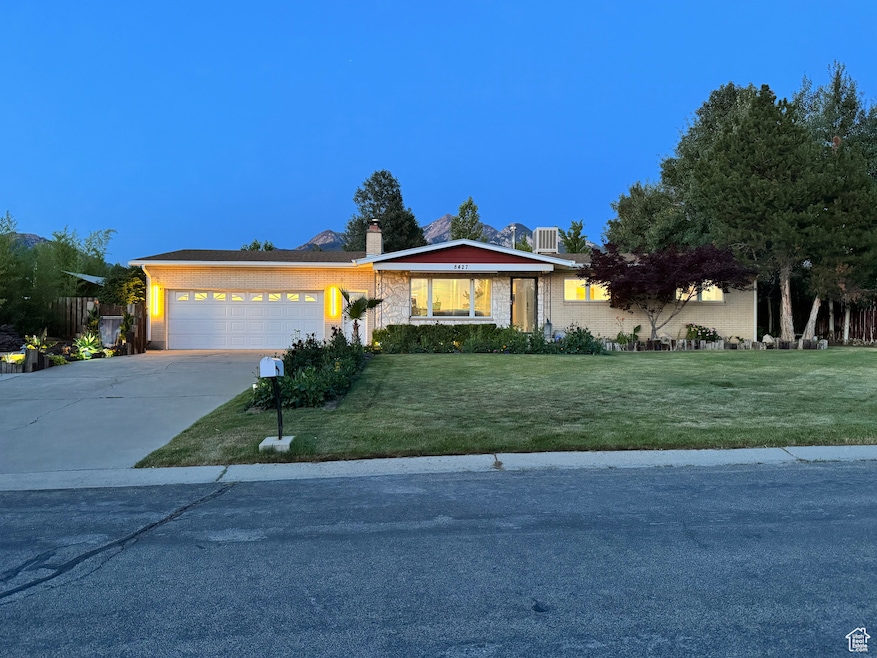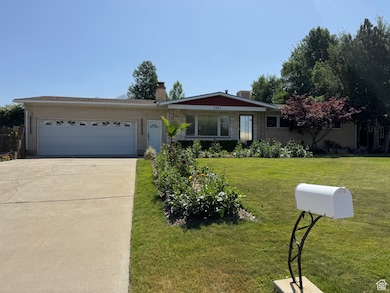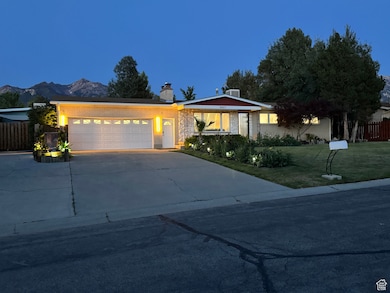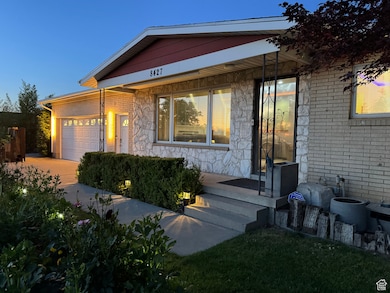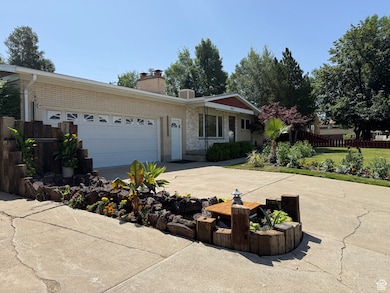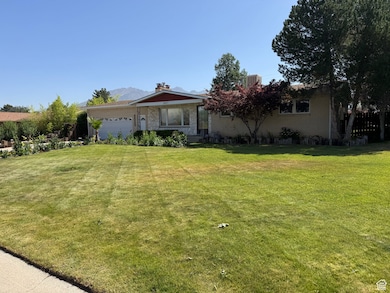
Estimated payment $4,194/month
Highlights
- Building Security
- Heated In Ground Pool
- Waterfall on Lot
- Peruvian Park Elementary School Rated A
- RV or Boat Parking
- Updated Kitchen
About This Home
Extraordinary opportunities like this only come once in a lifetime! Don't miss out on your own private resort! The location of this home doesn't get better. This home backs up to a beautiful park with walking trails, tennis and pickleball courts. With no backdoor neighbors, you have fabulous unobstructed views of the the Wasatch mountains. The backyard needs to be seen to be believed. Landscaped with gorgeous flowers, fountains, gas firepits, speaker systems, multiple patios (with an A/C for those extra hot days), and lighting that makes everything magical at night. And of course, the jewel in the crown is the beautiful heated pool! A few other noteworthy points of this home include the extra large driveway, an RV pad, and a huge separate garage/workshop that has its own heating, cooling, water, gas and electricity! Think art studio, man cave, pool house or possible ADU. The main attached garage has extra storage, two refrigerators and a plumbed ice-maker (all included) and is also heated and cooled. Inside, you will find a gorgeous master suite with a spa-like bathroom and a walk-in closet. The house has blissful radiant heat and the evaporative cooler is on a thermostat and is vented throughout the home. Lighted crown moldings, wood windows, updated gas fireplace, and built-in speakers are a few other features. (We are pretty sure there are hardwood floors under the carpet). Don't miss seeing this one! All info provided as a courtesy, buyer and agents to verify all info.
Home Details
Home Type
- Single Family
Est. Annual Taxes
- $4,163
Year Built
- Built in 1962
Lot Details
- 0.37 Acre Lot
- Cul-De-Sac
- Property is Fully Fenced
- Landscaped
- Private Lot
- Secluded Lot
- Mature Trees
- Property is zoned Single-Family, 4110
Parking
- 2 Car Attached Garage
- 8 Open Parking Spaces
- RV or Boat Parking
Home Design
- Rambler Architecture
- Brick Exterior Construction
- Stone Siding
Interior Spaces
- 2,610 Sq Ft Home
- 2-Story Property
- Wet Bar
- Ceiling Fan
- 2 Fireplaces
- Gas Log Fireplace
- Double Pane Windows
- Blinds
- Sliding Doors
- Mountain Views
- Basement Fills Entire Space Under The House
Kitchen
- Updated Kitchen
- Free-Standing Range
- Range Hood
- Microwave
- Granite Countertops
- Disposal
Flooring
- Wood
- Carpet
- Tile
Bedrooms and Bathrooms
- 3 Bedrooms | 1 Primary Bedroom on Main
- Walk-In Closet
- 3 Full Bathrooms
- Hydromassage or Jetted Bathtub
- Bathtub With Separate Shower Stall
Laundry
- Dryer
- Washer
Home Security
- Smart Thermostat
- Storm Doors
Eco-Friendly Details
- Sprinkler System
Outdoor Features
- Heated In Ground Pool
- Covered patio or porch
- Waterfall on Lot
- Gazebo
- Separate Outdoor Workshop
- Storage Shed
- Outbuilding
- Outdoor Gas Grill
Schools
- Peruvian Park Elementary School
- Union Middle School
- Hillcrest High School
Utilities
- Evaporated cooling system
- Heating System Uses Steam
Listing and Financial Details
- Assessor Parcel Number 22-33-379-003
Community Details
Overview
- No Home Owners Association
- Flat Iron Mesa Sub Subdivision
Security
- Building Security
Map
Home Values in the Area
Average Home Value in this Area
Tax History
| Year | Tax Paid | Tax Assessment Tax Assessment Total Assessment is a certain percentage of the fair market value that is determined by local assessors to be the total taxable value of land and additions on the property. | Land | Improvement |
|---|---|---|---|---|
| 2023 | $4,240 | $628,300 | $309,900 | $318,400 |
| 2022 | $4,321 | $640,100 | $303,800 | $336,300 |
| 2021 | $3,450 | $448,200 | $232,700 | $215,500 |
| 2020 | $2,084 | $419,400 | $232,700 | $186,700 |
| 2019 | $3,055 | $369,200 | $219,600 | $149,600 |
| 2018 | $2,877 | $352,200 | $219,600 | $132,600 |
| 2017 | $2,716 | $326,200 | $219,600 | $106,600 |
| 2016 | $2,439 | $288,400 | $197,900 | $90,500 |
| 2015 | $2,384 | $262,500 | $209,800 | $52,700 |
| 2014 | $2,338 | $250,600 | $203,800 | $46,800 |
Property History
| Date | Event | Price | Change | Sq Ft Price |
|---|---|---|---|---|
| 06/24/2025 06/24/25 | For Sale | $724,900 | -- | $278 / Sq Ft |
Purchase History
| Date | Type | Sale Price | Title Company |
|---|---|---|---|
| Warranty Deed | -- | -- | |
| Interfamily Deed Transfer | -- | Highland Title Agency | |
| Interfamily Deed Transfer | -- | Meridian Title | |
| Quit Claim Deed | -- | -- | |
| Warranty Deed | -- | -- |
Mortgage History
| Date | Status | Loan Amount | Loan Type |
|---|---|---|---|
| Open | $249,999 | New Conventional | |
| Previous Owner | $125,000 | New Conventional | |
| Previous Owner | $396,000 | New Conventional | |
| Previous Owner | $388,127 | New Conventional | |
| Previous Owner | $391,432 | FHA | |
| Previous Owner | $346,400 | New Conventional | |
| Previous Owner | $30,000 | Credit Line Revolving | |
| Previous Owner | $341,625 | FHA | |
| Previous Owner | $308,000 | New Conventional | |
| Previous Owner | $285,600 | New Conventional | |
| Previous Owner | $43,625 | Closed End Mortgage | |
| Previous Owner | $240,000 | New Conventional | |
| Previous Owner | $240,000 | New Conventional | |
| Previous Owner | $54,000 | Credit Line Revolving | |
| Previous Owner | $203,700 | No Value Available | |
| Previous Owner | $148,000 | No Value Available | |
| Previous Owner | $119,500 | No Value Available |
Similar Homes in the area
Source: UtahRealEstate.com
MLS Number: 2094317
APN: 22-33-379-003-0000
- 8485 S 1575 E
- 8621 S 1700 E
- 1597 Paulista Way
- 8478 S 1475 E
- 1569 E Boysenberry Cir
- 8506 S Jardim Way
- 1430 E 8685 S
- 1924 E Viscounti Cove
- 8040 Viscounti Cir
- 8193 S 1330 E
- 1963 E Rio Cir
- 2006 E Creek Rd
- 8359 Fayeway Dr
- 1402 Valley Ridge Dr
- 2271 E Alta Canyon Dr
- 1263 E Cottonwood Hills Dr
- 8962 S Altair Dr
- 1204 E Gaylene Cir
- 8463 Jackson Hole Dr
- 9039 S 1660 E
