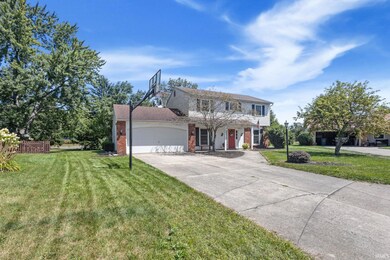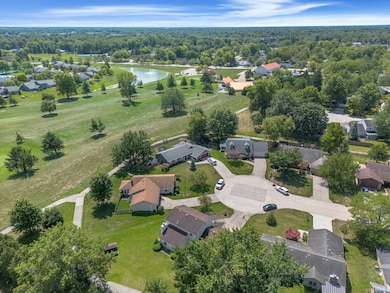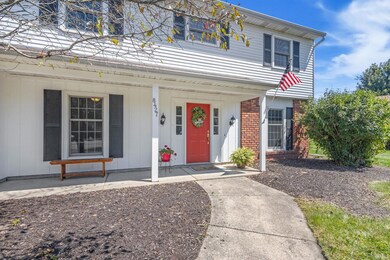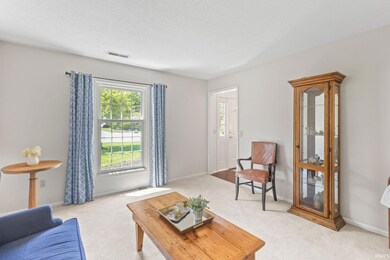
8427 Talmage Ct Fort Wayne, IN 46835
Arlington Park NeighborhoodHighlights
- 2 Car Attached Garage
- Level Lot
- 2-minute walk to Rocket Park
- Forced Air Heating and Cooling System
- Gas Log Fireplace
About This Home
As of November 2024Discover this inviting two-story home nestled on a cul-de-sac, overlooking the Arlington Park Golf Course. The exterior features a basketball hoop, attached two-car garage, and a charming covered front porch. Step inside to a spacious living room that flows into a formal dining room and a kitchen equipped with stainless steel appliances, a breakfast bar, and an attached laundry room. The main floor also includes an office den and an open family room with a cozy brick gas log fireplace and easy access to the outdoors. Upstairs, you’ll find three sizable bedrooms and two full baths, including a private ensuite. Recent updates include new exterior paint, a new water heater, and newer HVAC. With its prime location for golf enthusiasts, adjacent to Rocket Park, and near walking trails, Jackson R Lehman YMCA, shopping, and eateries, this home is a must-see. Be sure to check out the 3D tour!
Last Agent to Sell the Property
Anthony REALTORS Brokerage Phone: 260-341-3330 Listed on: 08/26/2024
Home Details
Home Type
- Single Family
Est. Annual Taxes
- $1,250
Year Built
- Built in 1977
Lot Details
- 8,600 Sq Ft Lot
- Lot Dimensions are 86x100
- Level Lot
Parking
- 2 Car Attached Garage
Home Design
- Brick Exterior Construction
- Slab Foundation
Interior Spaces
- 1,859 Sq Ft Home
- 2-Story Property
- Gas Log Fireplace
Bedrooms and Bathrooms
- 3 Bedrooms
Schools
- Arlington Elementary School
- Jefferson Middle School
- Northrop High School
Utilities
- Forced Air Heating and Cooling System
- Heating System Uses Gas
Community Details
- Arlington Park Subdivision
Listing and Financial Details
- Assessor Parcel Number 02-08-23-327-008.000-072
Ownership History
Purchase Details
Home Financials for this Owner
Home Financials are based on the most recent Mortgage that was taken out on this home.Purchase Details
Home Financials for this Owner
Home Financials are based on the most recent Mortgage that was taken out on this home.Purchase Details
Purchase Details
Similar Homes in the area
Home Values in the Area
Average Home Value in this Area
Purchase History
| Date | Type | Sale Price | Title Company |
|---|---|---|---|
| Warranty Deed | $259,900 | Metropolitan Title Of In | |
| Warranty Deed | -- | Titan Title Services Llc | |
| Contract Of Sale | -- | -- | |
| Warranty Deed | -- | Three Rivers Title Co Inc |
Mortgage History
| Date | Status | Loan Amount | Loan Type |
|---|---|---|---|
| Open | $220,900 | New Conventional | |
| Previous Owner | $140,000 | New Conventional | |
| Previous Owner | $137,365 | FHA |
Property History
| Date | Event | Price | Change | Sq Ft Price |
|---|---|---|---|---|
| 11/01/2024 11/01/24 | Sold | $259,000 | -0.3% | $139 / Sq Ft |
| 09/28/2024 09/28/24 | Pending | -- | -- | -- |
| 09/13/2024 09/13/24 | For Sale | $259,900 | 0.0% | $140 / Sq Ft |
| 09/02/2024 09/02/24 | Pending | -- | -- | -- |
| 08/30/2024 08/30/24 | For Sale | $259,900 | +85.8% | $140 / Sq Ft |
| 09/24/2015 09/24/15 | Sold | $139,900 | 0.0% | $75 / Sq Ft |
| 08/28/2015 08/28/15 | Pending | -- | -- | -- |
| 08/26/2015 08/26/15 | For Sale | $139,900 | -- | $75 / Sq Ft |
Tax History Compared to Growth
Tax History
| Year | Tax Paid | Tax Assessment Tax Assessment Total Assessment is a certain percentage of the fair market value that is determined by local assessors to be the total taxable value of land and additions on the property. | Land | Improvement |
|---|---|---|---|---|
| 2024 | $2,501 | $235,800 | $47,000 | $188,800 |
| 2023 | $2,471 | $217,900 | $47,000 | $170,900 |
| 2022 | $2,406 | $214,100 | $47,000 | $167,100 |
| 2021 | $2,000 | $179,700 | $32,900 | $146,800 |
| 2020 | $1,752 | $158,800 | $32,900 | $125,900 |
| 2019 | $1,702 | $155,000 | $32,900 | $122,100 |
| 2018 | $1,617 | $146,600 | $32,900 | $113,700 |
| 2017 | $1,556 | $140,100 | $32,900 | $107,200 |
| 2016 | $1,447 | $134,300 | $32,900 | $101,400 |
| 2014 | $1,271 | $123,400 | $32,900 | $90,500 |
| 2013 | $1,271 | $123,500 | $32,900 | $90,600 |
Agents Affiliated with this Home
-
Jason Beard

Seller's Agent in 2024
Jason Beard
Anthony REALTORS
(260) 341-3330
1 in this area
91 Total Sales
-
Dylan Dehmiri

Buyer's Agent in 2024
Dylan Dehmiri
eXp Realty, LLC
(260) 557-2588
3 in this area
68 Total Sales
-
L
Seller's Agent in 2015
Lisa Johnson
Coldwell Banker Real Estate Gr
-
M
Seller Co-Listing Agent in 2015
Marshall Aspy
Coldwell Banker Real Estate Gr
Map
Source: Indiana Regional MLS
MLS Number: 202432629
APN: 02-08-23-327-008.000-072
- 5118 Litchfield Rd
- 8114 Greenwich Ct
- 8211 Tewksbury Ct
- 4521 Redstone Ct
- 5221 Willowwood Ct
- 4826 Wheelock Rd
- 5425 Hartford Dr
- 5435 Hartford Dr
- 9311 Old Grist Mill Place
- 7425 Parliament Place
- 7758 Saint Joe Center Rd
- 5306 Blossom Ridge
- 8805 Fortuna Way
- 4101 Nantucket Dr
- 5426 Thornbriar Ln
- 8818 Fortuna Way
- 7210 Canterwood Place
- 8206 Castle Pines Place
- 10206 Maysville Rd
- 8505 Crenshaw Ct





