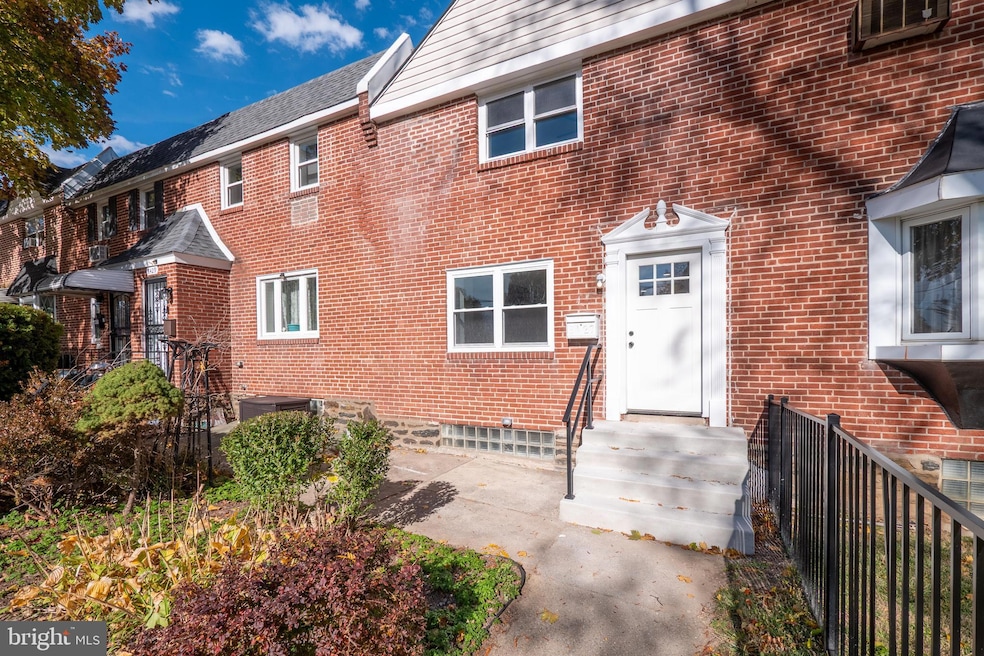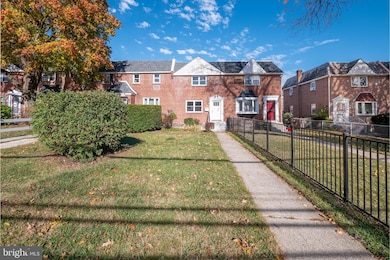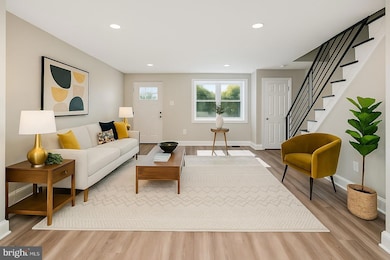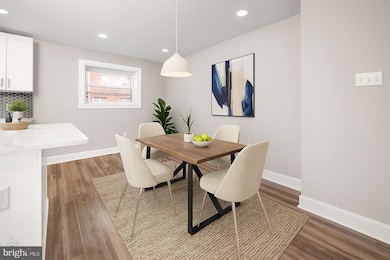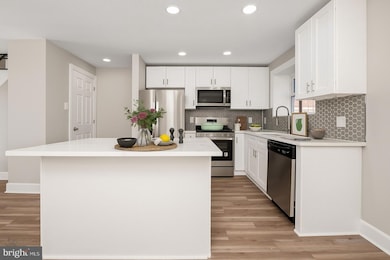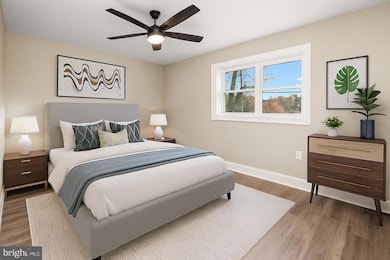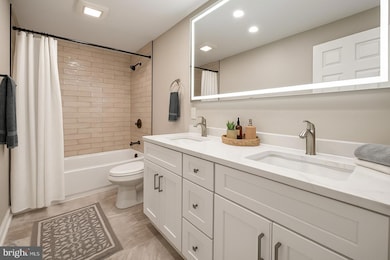8427 Thouron Ave Philadelphia, PA 19150
Cedarbrook NeighborhoodEstimated payment $1,855/month
Highlights
- Contemporary Architecture
- 1 Car Direct Access Garage
- Forced Air Heating and Cooling System
- No HOA
- Luxury Vinyl Plank Tile Flooring
- Property is in excellent condition
About This Home
Welcome to 8427 Thouron Ave, a move-in ready gem where modern updates meet classic Philly charm. This beautifully refreshed brick rowhome features 3 bright bedrooms, 1 full bath, and over 1,100 sq ft of light-filled living space. The 2025 renovation brought in stylish upgrades throughout, starting with a brand-new kitchen featuring crisp white shaker cabinets, quartz countertops, stainless steel appliances, a tiled backsplash, and a large picture window that pours in natural light. The bathroom boasts a tiled tub surround, a double-sink vanity, and a sleek LED-lit mirror that’s perfect for your morning routine. Durable luxury vinyl plank flooring runs throughout the main level, paired with a fresh neutral palette that makes it easy to add your personal style. Big-ticket updates provide peace of mind. The basement includes walk-out access to the rear, plus interior entry to the garage which is ideal for storage, a workshop, or future finishing. Enjoy outdoor living on the spacious front patio overlooking a lush yard. Parking is easy with a rear-entry garage, private driveway, and plenty of available street parking for guests. Tucked away on a quiet block, you’re just minutes from shopping, dining, public transit, and major routes like Route 309 and the PA Turnpike. This home offers comfort, convenience, and a fresh start in Northwest Philly.
Listing Agent
(215) 718-9439 baiyina.brown@foxroach.com BHHS Fox & Roach-Chestnut Hill License #AB069507 Listed on: 11/08/2025

Open House Schedule
-
Saturday, November 15, 20251:00 to 2:30 pm11/15/2025 1:00:00 PM +00:0011/15/2025 2:30:00 PM +00:00Add to Calendar
-
Sunday, November 16, 20251:00 to 2:30 pm11/16/2025 1:00:00 PM +00:0011/16/2025 2:30:00 PM +00:00Add to Calendar
Townhouse Details
Home Type
- Townhome
Est. Annual Taxes
- $3,344
Year Built
- Built in 1950 | Remodeled in 2025
Lot Details
- 2,160 Sq Ft Lot
- Lot Dimensions are 18.00 x 120.00
- Property is in excellent condition
Parking
- 1 Car Direct Access Garage
- 1 Driveway Space
- Basement Garage
- Rear-Facing Garage
- On-Street Parking
Home Design
- Contemporary Architecture
- AirLite
- Slab Foundation
- Poured Concrete
- Masonry
Interior Spaces
- 1,152 Sq Ft Home
- Property has 2 Levels
- Luxury Vinyl Plank Tile Flooring
Bedrooms and Bathrooms
- 3 Bedrooms
- 1 Full Bathroom
Unfinished Basement
- Basement Fills Entire Space Under The House
- Interior and Exterior Basement Entry
- Garage Access
Utilities
- Forced Air Heating and Cooling System
- Natural Gas Water Heater
Community Details
- No Home Owners Association
- Wadsworth Subdivision
Listing and Financial Details
- Tax Lot 52
- Assessor Parcel Number 502179900
Map
Home Values in the Area
Average Home Value in this Area
Tax History
| Year | Tax Paid | Tax Assessment Tax Assessment Total Assessment is a certain percentage of the fair market value that is determined by local assessors to be the total taxable value of land and additions on the property. | Land | Improvement |
|---|---|---|---|---|
| 2026 | $2,657 | $238,900 | $47,780 | $191,120 |
| 2025 | $2,657 | $238,900 | $47,780 | $191,120 |
| 2024 | $2,657 | $238,900 | $47,780 | $191,120 |
| 2023 | $2,657 | $189,800 | $37,960 | $151,840 |
| 2022 | $1,858 | $189,800 | $37,960 | $151,840 |
| 2021 | $1,858 | $0 | $0 | $0 |
| 2020 | $1,858 | $0 | $0 | $0 |
| 2019 | $1,187 | $0 | $0 | $0 |
| 2018 | $1,254 | $0 | $0 | $0 |
| 2017 | $1,254 | $0 | $0 | $0 |
| 2016 | $1,254 | $0 | $0 | $0 |
| 2015 | $509 | $0 | $0 | $0 |
| 2014 | -- | $89,600 | $33,264 | $56,336 |
| 2012 | -- | $16,512 | $3,169 | $13,343 |
Property History
| Date | Event | Price | List to Sale | Price per Sq Ft |
|---|---|---|---|---|
| 11/08/2025 11/08/25 | For Sale | $299,000 | -- | $260 / Sq Ft |
Purchase History
| Date | Type | Sale Price | Title Company |
|---|---|---|---|
| Deed | $90,000 | Quick Abstract Llc | |
| Deed | $72,500 | -- | |
| Deed | $37,000 | -- | |
| Sheriffs Deed | $35,000 | -- |
Mortgage History
| Date | Status | Loan Amount | Loan Type |
|---|---|---|---|
| Previous Owner | $124,590 | Construction |
Source: Bright MLS
MLS Number: PAPH2557368
APN: 502179900
- 8523 Thouron Ave
- 8327 Forrest Ave
- 8307 Thouron Ave
- 8431 Fayette St
- 8326 Fayette St
- 8502 Temple Rd
- 8613 Thouron Ave
- 8421 Temple Rd
- 1204 E Mount Airy Ave
- 8259 Williams Ave
- 8617 Williams Ave
- 8305 Temple Rd
- 8218 Forrest Ave
- 8221 Forrest Ave
- 8433 Provident St
- 8446 Bayard St
- 8239 Michener Ave
- 8309 Lynnewood Rd
- 940 E Allens Ln
- 1038 E Mount Pleasant Ave
- 1133 E Mt Airy Ave
- 1501 Wadsworth Ave
- 8247 Fayette St Unit 1ST FL
- 8217 Thouron Ave Unit 1ST FLOOR
- 1501-1563 E Mount Airy Ave
- 1100-1130 E Mount Airy Ave
- 1053 E Sydney St
- 1603 Murdoch Rd
- 1651-1651 E Mt Airy Ave
- 1000-1020 Ivy Hill Rd
- 1631 Elaine St Unit 2nd floor Apt
- 1621 Murdoch Rd Unit 1
- 8002 Temple Rd
- 8009 Rodney St Unit B
- 7934 Gilbert St Unit 2
- 901 E Pleasant Ave
- 928 E Durard St Unit FLOOR 2
- 1000 E Willow Grove Ave
- 802 E Willow Grove Ave Unit FLOOR 2
- 7600 Stenton Ave
