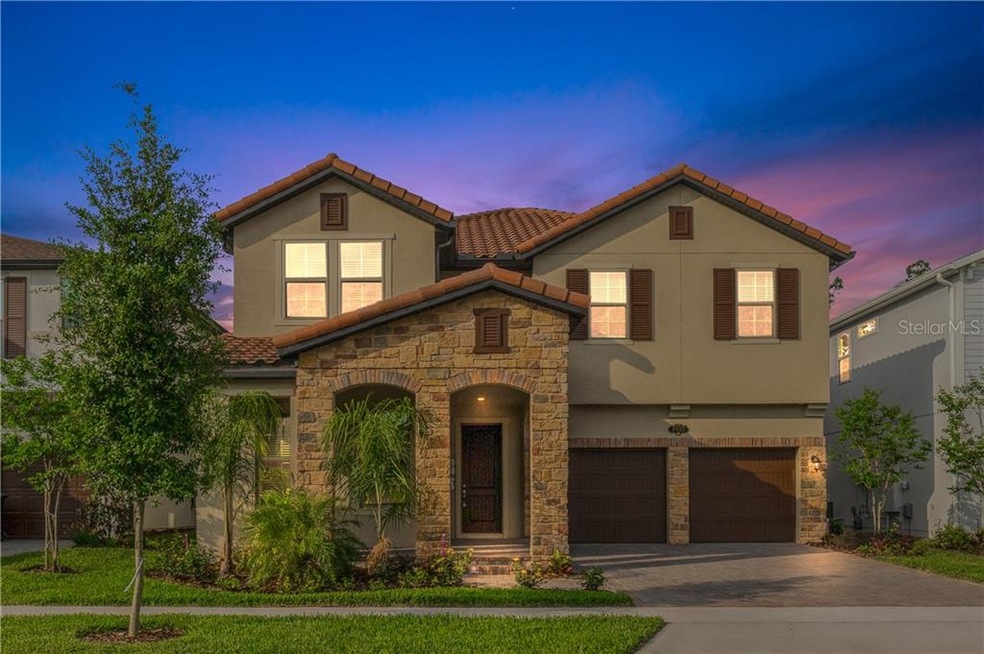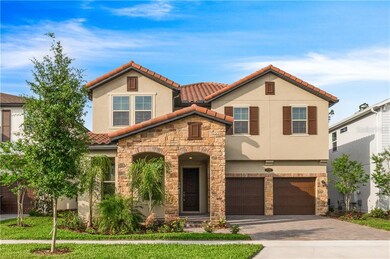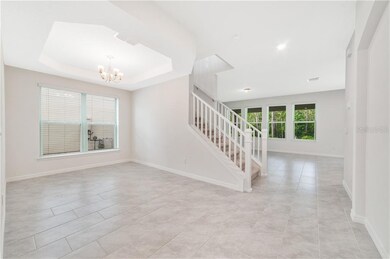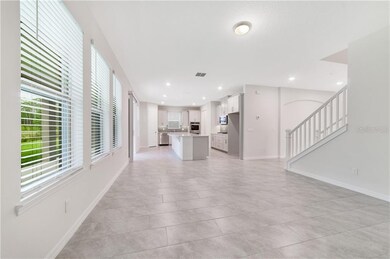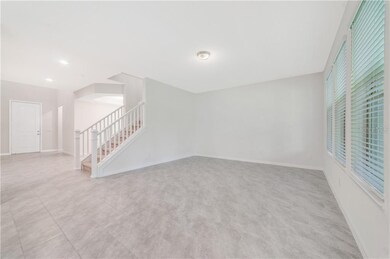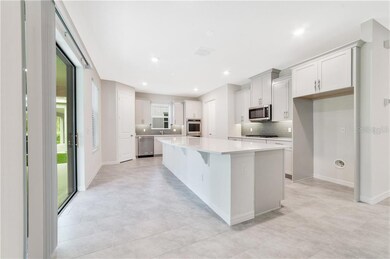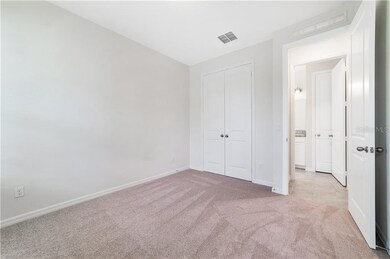
8427 Vivaro Isle Way Windermere, FL 34786
Estimated Value: $830,000 - $890,000
Highlights
- New Construction
- View of Trees or Woods
- Loft
- Castleview Elementary School Rated A-
- Attic
- Great Room
About This Home
As of May 2020READY NOW! This Energy Star Certified home has 4-bedrooms, 3-baths, loft, extended covered lanai and 2-car garage on a homesite with no rear neighbors that backs to beautiful wooded conservation. Formal dining room with tray ceiling perfect for celebrating special occasions. Kitchen is open to the great room and has 42" grey cabinets w/crown molding, quartz countertops, stainless appliances (gas cooktop) and walk-in pantry. Convenient first floor secondary bedroom great for a guest bedroom or office. 18" ceramic tile flooring in the main areas. Mission-style stair rails lead to the second floor where there is a large loft for a secondary entertainment space. Master suite boasts dual sink vanity with granite counters, garden bath with soaking tub and semi-frameless shower, privacy lavatory and dual walk-in closets. Located close to 429, Disney and Hamlin Shops. Windermere Isle offers residents a Community Pool, Cabana and Playground. HOA includes Lawncare and Fertilization.
Home Details
Home Type
- Single Family
Est. Annual Taxes
- $1,759
Year Built
- Built in 2020 | New Construction
Lot Details
- 6,905 Sq Ft Lot
- Near Conservation Area
- Northeast Facing Home
- Irrigation
- Landscaped with Trees
- Property is zoned P-D
HOA Fees
- $189 Monthly HOA Fees
Parking
- 2 Car Attached Garage
- Driveway
Home Design
- Bi-Level Home
- Slab Foundation
- Tile Roof
- Block Exterior
- Stucco
Interior Spaces
- 2,824 Sq Ft Home
- Tray Ceiling
- Low Emissivity Windows
- Sliding Doors
- Great Room
- Formal Dining Room
- Loft
- Inside Utility
- Laundry in unit
- Views of Woods
- Fire and Smoke Detector
- Attic
Kitchen
- Eat-In Kitchen
- Cooktop
- Microwave
- Dishwasher
- Stone Countertops
- Solid Wood Cabinet
- Disposal
Flooring
- Carpet
- No or Low VOC Flooring
- Ceramic Tile
Bedrooms and Bathrooms
- 4 Bedrooms
- Split Bedroom Floorplan
- Walk-In Closet
- 3 Full Bathrooms
- Low Flow Plumbing Fixtures
Eco-Friendly Details
- Energy-Efficient Appliances
- Energy-Efficient HVAC
- Energy-Efficient Thermostat
- No or Low VOC Paint or Finish
- Ventilation
- HVAC Filter MERV Rating 8+
Outdoor Features
- Covered patio or porch
Schools
- Castleview Elementary School
- Horizon West Middle School
- Windermere High School
Utilities
- Central Heating and Cooling System
- Tankless Water Heater
- High Speed Internet
- Phone Available
- Cable TV Available
Listing and Financial Details
- Home warranty included in the sale of the property
- Visit Down Payment Resource Website
- Tax Lot 102
- Assessor Parcel Number 34-23-27-9177-01-020
Community Details
Overview
- Association fees include community pool, ground maintenance
- First Service Residential Association
- Visit Association Website
- Built by Beazer Homes
- Windermere Isle Subdivision, Hayes Ii Tun Floorplan
- The community has rules related to deed restrictions
- Rental Restrictions
Recreation
- Recreation Facilities
- Community Playground
- Community Pool
Ownership History
Purchase Details
Home Financials for this Owner
Home Financials are based on the most recent Mortgage that was taken out on this home.Purchase Details
Similar Homes in Windermere, FL
Home Values in the Area
Average Home Value in this Area
Purchase History
| Date | Buyer | Sale Price | Title Company |
|---|---|---|---|
| Whitfield Matthew Shane | $509,990 | First American Title | |
| Beazer Homes Llc | $642,300 | Attorney |
Mortgage History
| Date | Status | Borrower | Loan Amount |
|---|---|---|---|
| Open | Whitfield Matthew Shane | $407,990 |
Property History
| Date | Event | Price | Change | Sq Ft Price |
|---|---|---|---|---|
| 05/01/2020 05/01/20 | Sold | $509,990 | -1.0% | $181 / Sq Ft |
| 04/15/2020 04/15/20 | Pending | -- | -- | -- |
| 04/07/2020 04/07/20 | For Sale | $514,990 | -- | $182 / Sq Ft |
Tax History Compared to Growth
Tax History
| Year | Tax Paid | Tax Assessment Tax Assessment Total Assessment is a certain percentage of the fair market value that is determined by local assessors to be the total taxable value of land and additions on the property. | Land | Improvement |
|---|---|---|---|---|
| 2025 | $7,882 | $508,093 | -- | -- |
| 2024 | $7,334 | $508,093 | -- | -- |
| 2023 | $7,334 | $479,392 | $0 | $0 |
| 2022 | $6,628 | $436,303 | $0 | $0 |
| 2021 | $6,540 | $421,653 | $120,000 | $301,653 |
| 2020 | $1,990 | $100,000 | $100,000 | $0 |
| 2019 | $1,759 | $95,000 | $95,000 | $0 |
| 2018 | $1,622 | $85,000 | $85,000 | $0 |
Agents Affiliated with this Home
-
Christina Pastore
C
Seller's Agent in 2020
Christina Pastore
BEAZER REALTY CORPORATION
(407) 276-2113
331 Total Sales
-
Steve Lang

Buyer's Agent in 2020
Steve Lang
HOMEVEST REALTY
(407) 435-0290
6 in this area
106 Total Sales
Map
Source: Stellar MLS
MLS Number: O5856350
APN: 34-2327-9177-01-020
- 8272 Procida Isle Ln
- 8330 Vivaro Isle Way
- 13330 Abuela Alley
- 13596 Gorgona Isle Dr
- 13525 Gorgona Isle Dr
- 8530 Vivaro Isle Way
- 8478 Elba Isle Ct
- 9224 Legado Dr
- 9248 Legado Dr
- 14257 Desert Haven St Unit GE
- 14320 Desert Haven St Unit 3906
- 8031 Enchantment Dr Unit GE
- 14157 Oasis Cove Blvd Unit 104
- 14042 Sparkling Cove Ln Unit 606
- 8237 Serenity Spring Dr Unit 2605
- 14430 Desert Haven St Unit 4302
- 8839 Abbotsbury Dr
- 8066 Bowery Dr
- 8060 Bowery Dr
- 8555 Abbotsbury Dr
- 8427 Vivaro Isle Way
- 8421 Vivaro Isle Way
- 8426 Vivaro Isle Way
- 8415 Vivaro Isle Way
- 8420 Vivaro Isle Way
- 8432 Vivaro Isle Way
- 8414 Vivaro Isle Way
- 8433 Vivaro Isle Way
- 8348 Vivaro Isle Way
- 8324 Vivaro Isle Way
- 8385 Vivaro Isle Way
- 8409 Vivaro Isle Way
- 8378 Vivaro Isle Way
- 8291 Procida Isle Ln
- 8403 Vivaro Isle Way
- 8450 Vivaro Isle Way
- 8372 Vivaro Isle Way
- 8285 Procida Isle Ln
- 8397 Vivaro Isle Way
- 8366 Vivaro Isle Way
