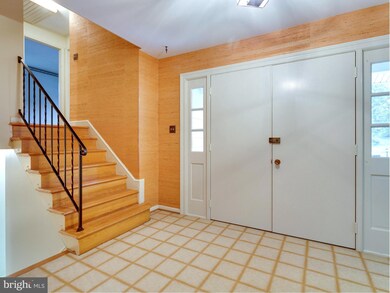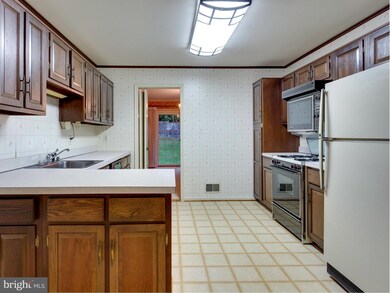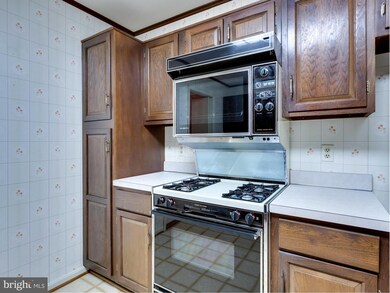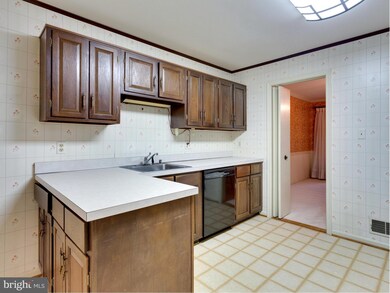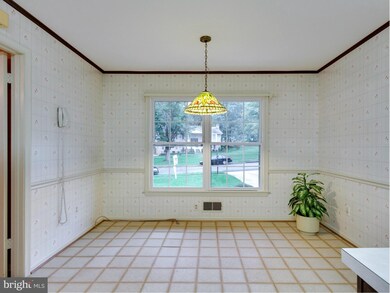
8428 Frost Way Annandale, VA 22003
Estimated Value: $891,000 - $1,006,000
Highlights
- Scenic Views
- Premium Lot
- Backs to Trees or Woods
- Mantua Elementary School Rated A
- Traditional Floor Plan
- No HOA
About This Home
As of November 2014A Floor Plan to Floor YOU!! There's Lots to Love about this close in 5 bed, 2.5 bath home in sought after Winterset. Recent updates include new carpet, fresh paint and MBath. Spacious rooms, HW floors, newer roof and windows, lush lot, carport, loads of storage and much more. Lovingly maintained by its original owner this 4-level split has room for one and all. Located in the Woodson HS pyramid.
Home Details
Home Type
- Single Family
Est. Annual Taxes
- $5,871
Year Built
- Built in 1971
Lot Details
- 10,540 Sq Ft Lot
- Landscaped
- Premium Lot
- Backs to Trees or Woods
- Property is in very good condition
- Property is zoned 121
Home Design
- Split Level Home
- Brick Exterior Construction
Interior Spaces
- Property has 3 Levels
- Traditional Floor Plan
- Fireplace Mantel
- Window Treatments
- Family Room
- Living Room
- Dining Room
- Scenic Vista Views
- Unfinished Basement
- Connecting Stairway
- Laundry Room
Kitchen
- Eat-In Kitchen
- Stove
- Dishwasher
- Disposal
Bedrooms and Bathrooms
- 5 Bedrooms
- En-Suite Primary Bedroom
- En-Suite Bathroom
Parking
- 1 Open Parking Space
- 1 Parking Space
- 1 Attached Carport Space
Outdoor Features
- Patio
Utilities
- Forced Air Heating and Cooling System
- Vented Exhaust Fan
- Natural Gas Water Heater
- Fiber Optics Available
- Cable TV Available
Community Details
- No Home Owners Association
- Winterset Subdivision
Listing and Financial Details
- Tax Lot 145
- Assessor Parcel Number 59-3-15- -145
Ownership History
Purchase Details
Home Financials for this Owner
Home Financials are based on the most recent Mortgage that was taken out on this home.Purchase Details
Home Financials for this Owner
Home Financials are based on the most recent Mortgage that was taken out on this home.Similar Homes in Annandale, VA
Home Values in the Area
Average Home Value in this Area
Purchase History
| Date | Buyer | Sale Price | Title Company |
|---|---|---|---|
| Lichwick Nicholas A | -- | Priority T&E Llc | |
| Lichwick Nicholas A | $550,000 | -- |
Mortgage History
| Date | Status | Borrower | Loan Amount |
|---|---|---|---|
| Open | Lichwick Nicholas A | $363,000 | |
| Closed | Lichwick Nicholas A | $520,000 | |
| Closed | Lichwick Nicholas A | $130,000 | |
| Closed | Lichwick Nicholas A | $516,490 | |
| Previous Owner | Lichwick Nicholas A | $100,000 | |
| Previous Owner | Lichwick Nicholas A | $535,200 | |
| Previous Owner | Lichwick Nicholas A | $546,118 | |
| Previous Owner | Lichwick Nicholas A | $540,038 |
Property History
| Date | Event | Price | Change | Sq Ft Price |
|---|---|---|---|---|
| 11/10/2014 11/10/14 | Sold | $550,000 | +0.9% | $249 / Sq Ft |
| 10/21/2014 10/21/14 | Pending | -- | -- | -- |
| 10/15/2014 10/15/14 | For Sale | $545,000 | -- | $247 / Sq Ft |
Tax History Compared to Growth
Tax History
| Year | Tax Paid | Tax Assessment Tax Assessment Total Assessment is a certain percentage of the fair market value that is determined by local assessors to be the total taxable value of land and additions on the property. | Land | Improvement |
|---|---|---|---|---|
| 2024 | $9,324 | $804,840 | $295,000 | $509,840 |
| 2023 | $9,236 | $818,470 | $295,000 | $523,470 |
| 2022 | $8,505 | $743,760 | $260,000 | $483,760 |
| 2021 | $8,261 | $703,970 | $240,000 | $463,970 |
| 2020 | $7,540 | $637,130 | $230,000 | $407,130 |
| 2019 | $7,446 | $629,130 | $222,000 | $407,130 |
| 2018 | $6,809 | $592,120 | $222,000 | $370,120 |
| 2017 | $6,875 | $592,120 | $222,000 | $370,120 |
| 2016 | $6,567 | $566,880 | $211,000 | $355,880 |
| 2015 | $6,121 | $548,510 | $203,000 | $345,510 |
| 2014 | -- | $527,220 | $195,000 | $332,220 |
Agents Affiliated with this Home
-
Carrie Shokraei

Seller's Agent in 2014
Carrie Shokraei
RE/MAX
(703) 297-2109
126 Total Sales
-
Michelle Stanko

Seller Co-Listing Agent in 2014
Michelle Stanko
RE/MAX
(703) 568-7868
3 in this area
65 Total Sales
-
Lizzie Helmig

Buyer's Agent in 2014
Lizzie Helmig
Metro House
(703) 459-7667
1 in this area
320 Total Sales
Map
Source: Bright MLS
MLS Number: 1003231324
APN: 0593-15-0145
- 8518 Frost Way
- 3714 Woodburn Rd
- 3808 Winterset Dr
- 4005 Kloman St
- 3611 Launcelot Way
- 3708 Morningside Dr
- 8212 Woodland Ave
- 8605 Virginia Ave
- 3919 Pineland St
- 8529 Forest St
- 3900 Millcreek Dr
- 3505 Woodburn Rd
- 4101 High Point Ct
- 8525 Raleigh Ave
- 8212 Chivalry Rd
- 3814 Hillcrest Ln
- 4024 Iva Ln
- 4212 Sherando Ln
- 8113 Little River Turnpike
- 8815 Southwick St
- 8428 Frost Way
- 8426 Frost Way
- 8430 Frost Way
- 8503 Browning Ct
- 8505 Browning Ct
- 8424 Frost Way
- 8427 Frost Way
- 8500 Frost Way
- 8507 Browning Ct
- 8425 Frost Way
- 8501 Browning Ct
- 8422 Frost Way
- 8509 Browning Ct
- 8423 Frost Way
- 8502 Frost Way
- 8501 Frost Way
- 3803 Shelley Ln
- 8511 Browning Ct
- 8421 Frost Way
- 8500 Browning Ct

