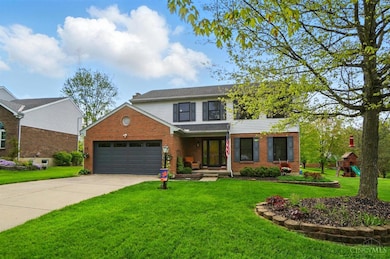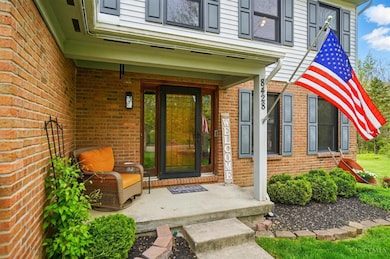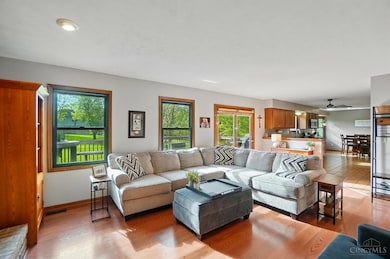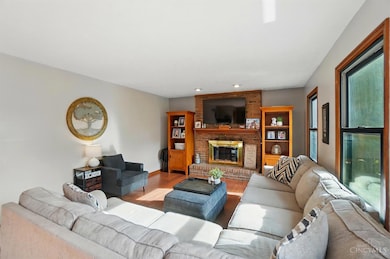
8428 Springwater Ct Cincinnati, OH 45247
Estimated payment $2,482/month
Highlights
- Popular Property
- Traditional Architecture
- Cul-De-Sac
- Deck
- Jetted Tub in Primary Bathroom
- Porch
About This Home
Welcome home to this beautiful 2 story in the desirable Lakehills neighborhood!!! This home has one of the most beautiful yards - parklike, flat, half acre and perfect for entertaining! Large kitchen that opens into the family room with a wood burning fireplace. Spacious primary suite with a sitting area, walk in closet and full bath. Finished lower level with a bath. Located in the cul de sac. Amazing neighborhood with walking trails, pickelball and tennis courts, community pool and clubhouse! Great location - close to everything!
Home Details
Home Type
- Single Family
Est. Annual Taxes
- $4,913
Year Built
- Built in 1990
Lot Details
- 0.41 Acre Lot
- Lot Dimensions are 53x180
- Cul-De-Sac
HOA Fees
- $50 Monthly HOA Fees
Parking
- 2 Car Attached Garage
- Front Facing Garage
- Driveway
Home Design
- Traditional Architecture
- Brick Exterior Construction
- Shingle Roof
- Vinyl Siding
Interior Spaces
- 1,884 Sq Ft Home
- 2-Story Property
- Ceiling Fan
- Recessed Lighting
- Wood Burning Fireplace
- Vinyl Clad Windows
- Insulated Windows
- Panel Doors
- Family Room with Fireplace
- Tile Flooring
- Basement Fills Entire Space Under The House
Kitchen
- Eat-In Kitchen
- Oven or Range
- Microwave
- Dishwasher
Bedrooms and Bathrooms
- 3 Bedrooms
- Walk-In Closet
- Jetted Tub in Primary Bathroom
Laundry
- Dryer
- Washer
Outdoor Features
- Deck
- Patio
- Porch
Utilities
- Forced Air Heating and Cooling System
- Heating System Uses Gas
- Electric Water Heater
Community Details
- Lake Hills Subdivision
Map
Home Values in the Area
Average Home Value in this Area
Tax History
| Year | Tax Paid | Tax Assessment Tax Assessment Total Assessment is a certain percentage of the fair market value that is determined by local assessors to be the total taxable value of land and additions on the property. | Land | Improvement |
|---|---|---|---|---|
| 2024 | $4,913 | $92,019 | $20,125 | $71,894 |
| 2023 | $4,943 | $92,019 | $20,125 | $71,894 |
| 2022 | $4,709 | $71,516 | $18,032 | $53,484 |
| 2021 | $4,668 | $71,516 | $18,032 | $53,484 |
| 2020 | $4,717 | $71,516 | $18,032 | $53,484 |
| 2019 | $4,512 | $63,854 | $16,100 | $47,754 |
| 2018 | $4,047 | $63,854 | $16,100 | $47,754 |
| 2017 | $3,833 | $63,854 | $16,100 | $47,754 |
| 2016 | $3,772 | $62,003 | $16,422 | $45,581 |
| 2015 | $3,809 | $62,003 | $16,422 | $45,581 |
| 2014 | $3,815 | $62,003 | $16,422 | $45,581 |
| 2013 | $3,560 | $60,788 | $16,100 | $44,688 |
Property History
| Date | Event | Price | Change | Sq Ft Price |
|---|---|---|---|---|
| 05/13/2025 05/13/25 | For Sale | $364,900 | -2.7% | $194 / Sq Ft |
| 05/01/2025 05/01/25 | Pending | -- | -- | -- |
| 04/29/2025 04/29/25 | For Sale | $374,900 | -- | $199 / Sq Ft |
Purchase History
| Date | Type | Sale Price | Title Company |
|---|---|---|---|
| Interfamily Deed Transfer | -- | Attorney | |
| Warranty Deed | -- | Ltoc |
Mortgage History
| Date | Status | Loan Amount | Loan Type |
|---|---|---|---|
| Open | $181,000 | New Conventional | |
| Closed | $214,372 | FHA | |
| Closed | $207,580 | Unknown | |
| Previous Owner | $100,000 | Credit Line Revolving | |
| Previous Owner | $118,700 | Stand Alone Second | |
| Previous Owner | $60,000 | Credit Line Revolving | |
| Previous Owner | $31,000 | Unknown | |
| Previous Owner | $15,325 | Unknown |
Similar Homes in Cincinnati, OH
Source: MLS of Greater Cincinnati (CincyMLS)
MLS Number: 1840603
APN: 510-0230-0775
- 8297 Lakevalley Dr
- 5563 Old Blue Rock Rd
- 5646 Springdale Rd
- 5770 Chapel Heights Ln
- 0 Thompson Rd Unit 1833173
- 5753 Chapel Heights Ln
- 8906 Summer Crest
- 8704 Livingston Rd
- 7719 Daleview Rd
- 6062 Magnolia Woods Way
- 9160 Brehm Rd
- 6087 Magnolia Woods Way
- 5172 Sheits Rd
- 6936 Daybreak Dr
- 8692 Wuest Rd
- 8539 Sweetbay Cir
- 5072 Springdale Rd
- 9320 Brehm Rd
- 3950 Olde Savannah Dr
- 8266 Spring Leaf Lake Dr






