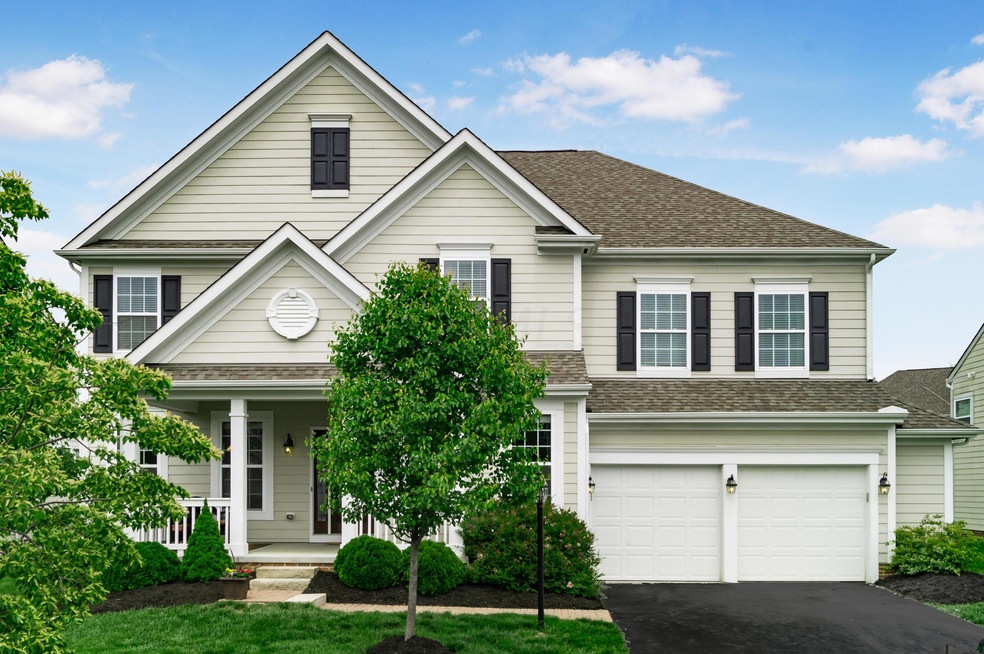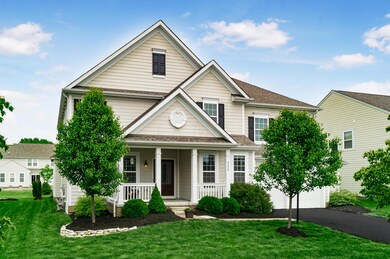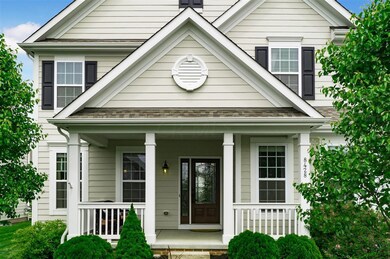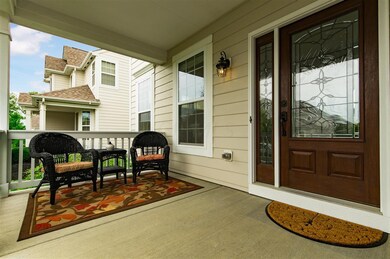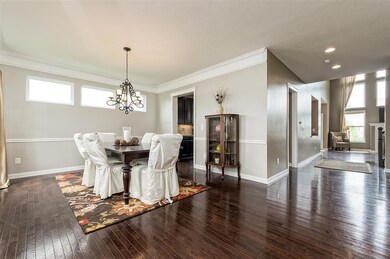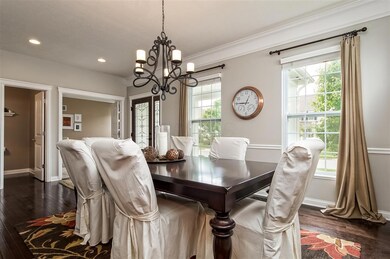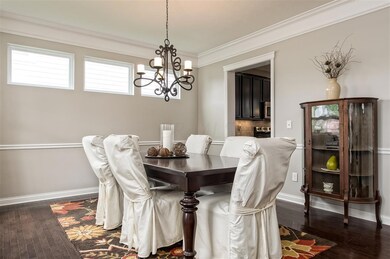
8428 Tournus Way New Albany, OH 43054
Estimated Value: $825,033
Highlights
- Loft
- Great Room
- Patio
- New Albany Primary School Rated A
- 2 Car Attached Garage
- Home Security System
About This Home
As of June 2017Beautiful home with an open layout, hardwood floors, & high-end touches. The impressive 2-story great room, complete with a wall of windows and 2nd floor balcony, peeks into the luxury kitchen with granite countertops, breakfast island, modern light fixtures, stone backsplash, & an informal eating area. The home also has formal dining room & 2nd living space w/ a wet bar. In addition to the master suite with 2-tiered ceilings, the home has 3 other spacious bedrooms & an office. Remarkable outdoor living space; brick paver patio, wooden pergola, well-maintained landscaping, & large yard. House was updated in 2017; remodeled master bathroom, new paint, and new carpeting. Additional features include partial basement w/ rough-in for a bathroom, oversized 2-car garage, & covered front porch.
Last Agent to Sell the Property
Anthony Thomas
New Albany Realty, LTD Listed on: 05/11/2017
Last Buyer's Agent
Leah Ackerman
Cutler Real Estate
Home Details
Home Type
- Single Family
Est. Annual Taxes
- $11,159
Year Built
- Built in 2011
Lot Details
- 10,019 Sq Ft Lot
- Property has an invisible fence for dogs
Parking
- 2 Car Attached Garage
Home Design
- Split Level Home
- Brick Exterior Construction
- Block Foundation
Interior Spaces
- 3,872 Sq Ft Home
- 5-Story Property
- Gas Log Fireplace
- Insulated Windows
- Great Room
- Family Room
- Loft
- Bonus Room
- Home Security System
- Laundry on main level
Kitchen
- Electric Range
- Microwave
- Dishwasher
Flooring
- Carpet
- Ceramic Tile
Bedrooms and Bathrooms
- 4 Bedrooms
- Garden Bath
Basement
- Partial Basement
- Recreation or Family Area in Basement
- Crawl Space
Outdoor Features
- Patio
Utilities
- Forced Air Heating and Cooling System
- Heating System Uses Gas
- Heat Pump System
Listing and Financial Details
- Assessor Parcel Number 222-003980
Community Details
Overview
- Property has a Home Owners Association
- Association Phone (614) 743-1962
- Jason Milburn HOA
Recreation
- Bike Trail
Ownership History
Purchase Details
Home Financials for this Owner
Home Financials are based on the most recent Mortgage that was taken out on this home.Purchase Details
Home Financials for this Owner
Home Financials are based on the most recent Mortgage that was taken out on this home.Similar Homes in New Albany, OH
Home Values in the Area
Average Home Value in this Area
Purchase History
| Date | Buyer | Sale Price | Title Company |
|---|---|---|---|
| Worthington Todd R | $474,900 | Stewart Title Box | |
| Britton Monique R | $337,900 | None Available |
Mortgage History
| Date | Status | Borrower | Loan Amount |
|---|---|---|---|
| Open | Worthington Todd R | $289,000 | |
| Closed | Worthington Todd R | $379,920 | |
| Previous Owner | Britton Monique R | $329,261 |
Property History
| Date | Event | Price | Change | Sq Ft Price |
|---|---|---|---|---|
| 03/31/2025 03/31/25 | Off Market | $474,900 | -- | -- |
| 06/21/2017 06/21/17 | Sold | $474,900 | 0.0% | $123 / Sq Ft |
| 05/22/2017 05/22/17 | Pending | -- | -- | -- |
| 05/11/2017 05/11/17 | For Sale | $474,900 | -- | $123 / Sq Ft |
Tax History Compared to Growth
Tax History
| Year | Tax Paid | Tax Assessment Tax Assessment Total Assessment is a certain percentage of the fair market value that is determined by local assessors to be the total taxable value of land and additions on the property. | Land | Improvement |
|---|---|---|---|---|
| 2024 | $14,676 | $235,900 | $45,500 | $190,400 |
| 2023 | $13,921 | $235,900 | $45,500 | $190,400 |
| 2022 | $15,070 | $194,740 | $40,250 | $154,490 |
| 2021 | $14,504 | $194,740 | $40,250 | $154,490 |
| 2020 | $14,433 | $194,740 | $40,250 | $154,490 |
| 2019 | $13,775 | $169,330 | $35,000 | $134,330 |
| 2018 | $12,379 | $169,330 | $35,000 | $134,330 |
| 2017 | $12,916 | $159,530 | $35,000 | $124,530 |
| 2016 | $11,159 | $126,420 | $25,130 | $101,290 |
| 2015 | $10,674 | $126,420 | $25,130 | $101,290 |
| 2014 | $10,482 | $126,420 | $25,130 | $101,290 |
| 2013 | $847 | $13,650 | $13,650 | $0 |
Agents Affiliated with this Home
-
A
Seller's Agent in 2017
Anthony Thomas
New Albany Realty, LTD
-
L
Buyer's Agent in 2017
Leah Ackerman
Cutler Real Estate
Map
Source: Columbus and Central Ohio Regional MLS
MLS Number: 217015609
APN: 222-003980
- 7301 Wood Edge Ln
- 8410 Woodhaven Loop N
- 7565 Steeplechase Ln
- 7201 Dean Farm Rd
- 0 Luna Unit Lot 10 225003340
- 0 Luna Unit Lot 9 225003339
- 6930 Camden Dr
- 0 Moonstone Unit Lot 12 225003342
- 0 Moonstone Unit Lot 11 225003341
- 0 Moonstone Unit Lot 5 225003337
- 0 Moonstone Unit LOT 4 225003335
- 0 Moonstone Unit LOT 3 225003334
- 0 Moonstone Unit LOT 2 225003333
- 0 Moonstone Unit LOT 1 225003332
- 5673 Sugarwood Dr
- 6894 Jersey Dr
- 6363 Callaway Square W
- 6210 Callaway Square W
- 7839 Eastcross Dr
- 6285 Callaway Square W Unit Lot 103
- 8428 Tournus Way
- 8418 Tournus Way Unit 95
- 8418 Tournus Way
- 8438 Tournus Way
- 8408 Tournus Way
- 7389 Upper Clarenton Dr N Unit 102G
- 7379 Upper Clarenton Dr N
- 8417 Tournus Way
- 8427 Tournus Way
- 8247 Tournus Way Unit 91
- 7369 Upper Clarenton Dr N
- 7349 Upper Clarenton Dr S
- 7359 Upper Clarenton Dr S Unit 99
- 7359 Upper Clarenton Dr S
- 8407 Tournus Way
- 8437 Tournus Way
- 7399 Upper Clarenton Dr N
- 8447 Tournus Way
- 7353 Dean Farm Rd
- 7345 Dean Farm Rd
