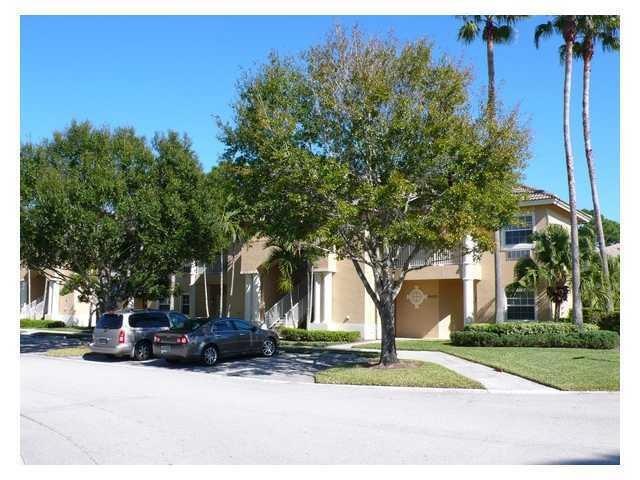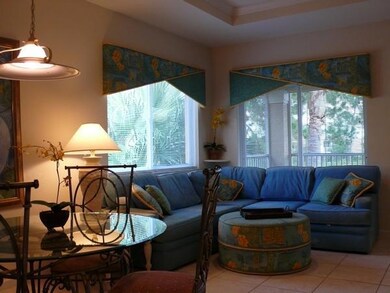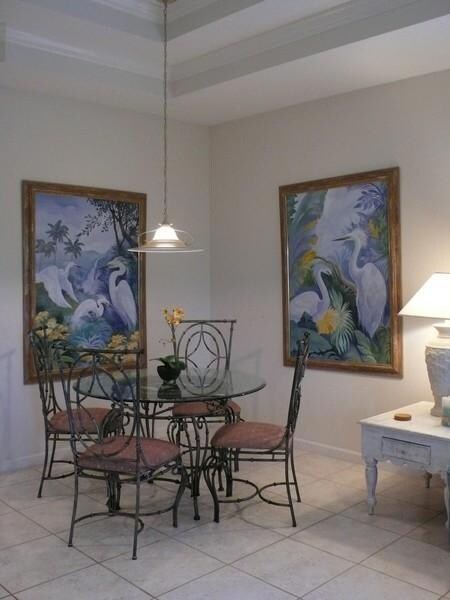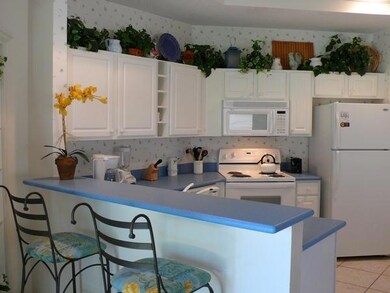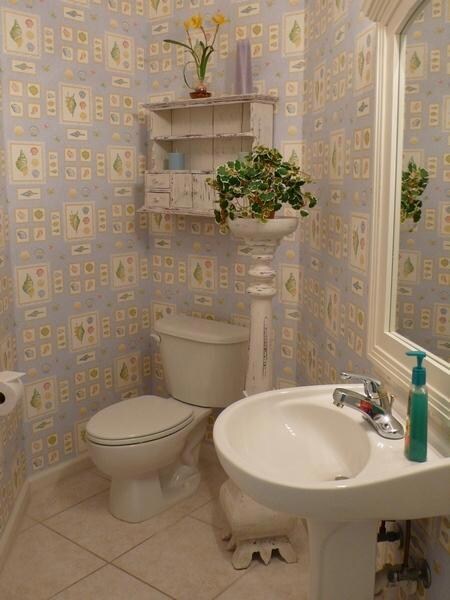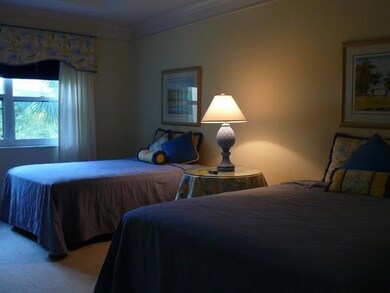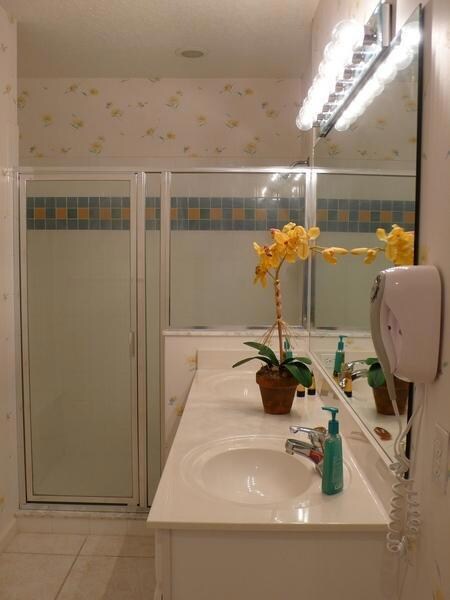
8429 Mulligan Cir Unit 4823 Port Saint Lucie, FL 34986
The Reserve NeighborhoodHighlights
- Golf Course Community
- Clubhouse
- Garden View
- Gated with Attendant
- Vaulted Ceiling
- Corner Lot
About This Home
As of November 2023THIS 2-BEDROOM, 2-BATH GOLF VILLA IS A FORMER MODEL AND HAS SEVERAL UPGRADES NOT FOUND IN OTHER CASTLE PINES CONDOS. THERE IS CROWN MOLDING IN THE GREAT ROOM AND MASTER BEDROOM. THE FURNISHINGS, WALL COVERINGS, WINDOW TREATMENTS, COUNTER TOPS AND FABRICS HAVE BEEN PROFESSIONALLY COORDINATED TO GIVE THIS UNIT A FEELING OF HOME. THERE'S EVEN A FULL-HOME SOUND SYSTEM. THIS CONDO IS CONVENIENTLY LOCATED ACROSS THE STREET FROM THE RESORT-STYLE POOL AND SPA, AND MINUTES AWAY FROM I-95, THE PGA GOLF CLUB, AND ALL THE SHOPS AND RESTAURANTS OF ST LUCIE WEST. OWNERS AND LONG-TERM TENANTS HAVE ACCESS TO THE PGA VILLAGE ISLAND CLUB WITH ITS OWN POOL, TENNIS COURTS, AND EXERCISE CENTER. UNIT CAN BE RENTED IN ITS ENTIRETY OR AS A FULL 1-BEDROOM CONDO AND STUDIO APARTMENT.
Property Details
Home Type
- Condominium
Est. Annual Taxes
- $2,220
Year Built
- Built in 2002
HOA Fees
- $450 Monthly HOA Fees
Parking
- Over 1 Space Per Unit
Home Design
- Barrel Roof Shape
- Concrete Roof
Interior Spaces
- 1,312 Sq Ft Home
- 2-Story Property
- Vaulted Ceiling
- Ceiling Fan
- Single Hung Metal Windows
- Blinds
- Great Room
- Combination Dining and Living Room
- Garden Views
Kitchen
- Electric Range
- Microwave
- Ice Maker
- Dishwasher
- Disposal
Flooring
- Carpet
- Ceramic Tile
Bedrooms and Bathrooms
- 2 Bedrooms
- Split Bedroom Floorplan
- Walk-In Closet
Laundry
- Dryer
- Washer
Home Security
- Home Security System
- Motion Detectors
Utilities
- Cooling System Mounted To A Wall/Window
- Central Heating
- Wall Furnace
- Underground Utilities
- Electric Water Heater
- Cable TV Available
Additional Features
- Patio
- Sprinkler System
Listing and Financial Details
- Assessor Parcel Number 332750202470007
Community Details
Overview
- Association fees include management, common areas, cable TV, ground maintenance, maintenance structure, parking, pest control, sewer, security, water
- 350 Units
- Castle Pines Condo Subdivision
Amenities
- Clubhouse
- Community Library
Recreation
- Golf Course Community
- Tennis Courts
- Community Basketball Court
- Community Pool
- Park
Pet Policy
- Pets Allowed
Security
- Gated with Attendant
- Resident Manager or Management On Site
- Fire and Smoke Detector
Ownership History
Purchase Details
Home Financials for this Owner
Home Financials are based on the most recent Mortgage that was taken out on this home.Purchase Details
Home Financials for this Owner
Home Financials are based on the most recent Mortgage that was taken out on this home.Purchase Details
Home Financials for this Owner
Home Financials are based on the most recent Mortgage that was taken out on this home.Similar Homes in the area
Home Values in the Area
Average Home Value in this Area
Purchase History
| Date | Type | Sale Price | Title Company |
|---|---|---|---|
| Warranty Deed | $302,500 | Prime Title Services | |
| Warranty Deed | $165,000 | K Title Company Llc | |
| Warranty Deed | $272,000 | Chelsea Title Company |
Mortgage History
| Date | Status | Loan Amount | Loan Type |
|---|---|---|---|
| Previous Owner | $243,900 | Purchase Money Mortgage |
Property History
| Date | Event | Price | Change | Sq Ft Price |
|---|---|---|---|---|
| 11/01/2023 11/01/23 | Sold | $302,500 | -4.0% | $231 / Sq Ft |
| 09/30/2023 09/30/23 | For Sale | $315,000 | +90.9% | $240 / Sq Ft |
| 04/30/2019 04/30/19 | Sold | $165,000 | -7.8% | $126 / Sq Ft |
| 03/31/2019 03/31/19 | Pending | -- | -- | -- |
| 03/04/2019 03/04/19 | For Sale | $179,000 | 0.0% | $136 / Sq Ft |
| 08/02/2018 08/02/18 | Rented | $1,400 | 0.0% | -- |
| 07/03/2018 07/03/18 | Under Contract | -- | -- | -- |
| 11/16/2017 11/16/17 | For Rent | $1,400 | +7.7% | -- |
| 12/01/2015 12/01/15 | Rented | $1,300 | 0.0% | -- |
| 11/01/2015 11/01/15 | Under Contract | -- | -- | -- |
| 10/10/2015 10/10/15 | For Rent | $1,300 | +8.3% | -- |
| 10/08/2014 10/08/14 | Rented | $1,200 | 0.0% | -- |
| 09/08/2014 09/08/14 | Under Contract | -- | -- | -- |
| 05/07/2014 05/07/14 | For Rent | $1,200 | +9.1% | -- |
| 08/01/2013 08/01/13 | Rented | $1,100 | 0.0% | -- |
| 07/02/2013 07/02/13 | Under Contract | -- | -- | -- |
| 10/27/2012 10/27/12 | For Rent | $1,100 | -- | -- |
Tax History Compared to Growth
Tax History
| Year | Tax Paid | Tax Assessment Tax Assessment Total Assessment is a certain percentage of the fair market value that is determined by local assessors to be the total taxable value of land and additions on the property. | Land | Improvement |
|---|---|---|---|---|
| 2024 | $4,059 | $248,000 | -- | $248,000 |
| 2023 | $4,059 | $248,300 | $0 | $248,300 |
| 2022 | $3,815 | $234,700 | $0 | $234,700 |
| 2021 | $3,120 | $139,200 | $0 | $139,200 |
| 2020 | $3,167 | $139,200 | $0 | $139,200 |
| 2019 | $2,884 | $128,300 | $0 | $128,300 |
| 2018 | $2,530 | $111,900 | $0 | $111,900 |
| 2017 | $2,355 | $101,900 | $0 | $101,900 |
| 2016 | $2,166 | $94,700 | $0 | $94,700 |
| 2015 | $2,016 | $83,000 | $0 | $83,000 |
| 2014 | $1,986 | $83,000 | $0 | $0 |
Agents Affiliated with this Home
-
Isabelle Pollock
I
Seller's Agent in 2023
Isabelle Pollock
Lang Realty
(772) 467-1299
89 in this area
277 Total Sales
-
Elise Danielian
E
Seller Co-Listing Agent in 2023
Elise Danielian
Lang Realty
(772) 418-2992
85 in this area
257 Total Sales
-
Angel Rywaka
A
Buyer's Agent in 2023
Angel Rywaka
HDKL Realty INC
(786) 942-7219
31 in this area
34 Total Sales
-
Dave Cullen
D
Seller's Agent in 2019
Dave Cullen
Lang Realty
(772) 418-0778
5 in this area
8 Total Sales
-
T
Buyer's Agent in 2015
Thomas Farish
Lang Realty
Map
Source: BeachesMLS
MLS Number: R10509715
APN: 33-27-502-0247-0007
- 8354 Mulligan Cir Unit 1911
- 8245 Mulligan Cir Unit 8245
- 8362 Mulligan Cir Unit 1921
- 8264 Mulligan Cir Unit 2612
- 8255 Mulligan Cir Unit 3422
- 8910 Sandshot Ct Unit 5123
- 8290 Mulligan Cir Unit 2421
- 8002 Carnoustie Place Unit 4012
- 8348 Mulligan Cir Unit 1914
- 8276 Mulligan Cir Unit 2512
- 8267 Mulligan Cir Unit 3314
- 8376 Mulligan Cir Unit 1822
- 8254 Mulligan Cir Unit 2723
- 8030 Carnoustie Place Unit 3814
- 8010 Carnoustie Place Unit 4022
- 8923 Sandshot Ct Unit 5422
- 8107 Carnoustie Place
- 8151 Mulligan Cir
- 9225 Wentworth Ln
- 9314 Wentworth Ln
