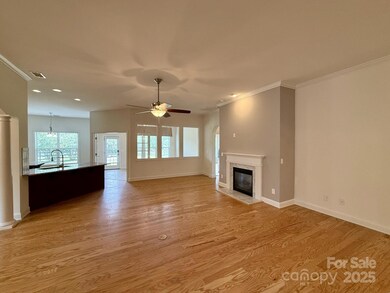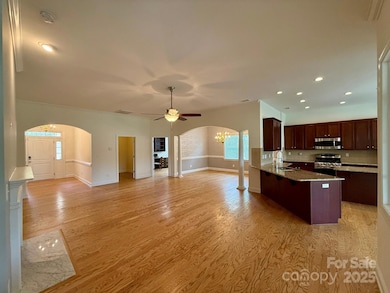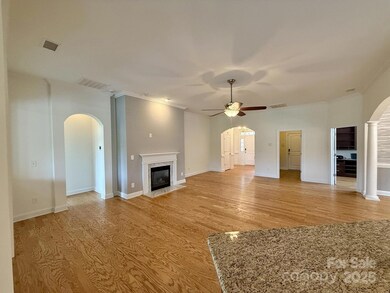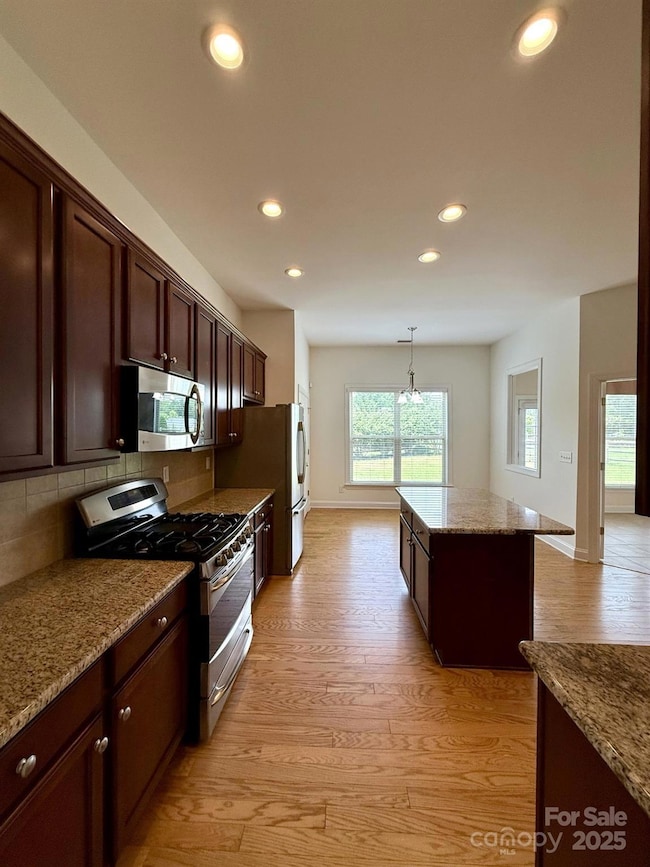
8429 Olde Stonegate Ln Mint Hill, NC 28227
Highlights
- Wood Flooring
- 2 Car Attached Garage
- Shed
- Fireplace
- Laundry Room
- 1-Story Property
About This Home
As of July 2025Beautiful ranch home in sought-after Olde Stonegate community in Mint Hill! Step into this 3-bedroom, 2-bathroom home that boasts 10' ceilings. Designed for comfort & functionality, the great room has a gas fireplace separating the primary suite from the other 2 bedrooms, creating privacy. The open floor plan, with hardwood flooring & crown molding, connects the great room, dining room, & kitchen-perfect for family gatherings & entertaining. The kitchen boasts 42" cabinets, custom granite countertops & backsplash, & stainless-steel appliances, for style & storage. The primary suite is a dream with its oversized shower, dual vanities, & spacious walk-in closet. This home has lots of space! Enjoy a sunroom for relaxing year-round & a dedicated office for work or creative pursuits. Outside, the fenced backyard gives privacy along with a storage shed for convenience. A spacious garage offering both parking & workspace options. With these great features, come see as it will not last long!
Last Agent to Sell the Property
T. R. Lawing Realty, Inc. Brokerage Email: snewton@trlawing.com License #273888 Listed on: 06/10/2025
Home Details
Home Type
- Single Family
Est. Annual Taxes
- $3,169
Year Built
- Built in 2012
Lot Details
- Back Yard Fenced
- Irrigation
HOA Fees
- $41 Monthly HOA Fees
Parking
- 2 Car Attached Garage
- Garage Door Opener
- Driveway
Home Design
- Slab Foundation
- Stone Siding
Interior Spaces
- 2,447 Sq Ft Home
- 1-Story Property
- Ceiling Fan
- Fireplace
- Pull Down Stairs to Attic
- Laundry Room
Kitchen
- Gas Range
- Microwave
- Dishwasher
- Disposal
Flooring
- Wood
- Tile
Bedrooms and Bathrooms
- 3 Main Level Bedrooms
- 2 Full Bathrooms
Outdoor Features
- Shed
Utilities
- Central Air
- Heat Pump System
- Heating System Uses Natural Gas
- Gas Water Heater
Community Details
- Key Community Management Association
- Olde Stonegate Subdivision
- Mandatory home owners association
Listing and Financial Details
- Assessor Parcel Number 137-184-68
Ownership History
Purchase Details
Home Financials for this Owner
Home Financials are based on the most recent Mortgage that was taken out on this home.Purchase Details
Home Financials for this Owner
Home Financials are based on the most recent Mortgage that was taken out on this home.Purchase Details
Home Financials for this Owner
Home Financials are based on the most recent Mortgage that was taken out on this home.Purchase Details
Home Financials for this Owner
Home Financials are based on the most recent Mortgage that was taken out on this home.Purchase Details
Purchase Details
Home Financials for this Owner
Home Financials are based on the most recent Mortgage that was taken out on this home.Similar Homes in the area
Home Values in the Area
Average Home Value in this Area
Purchase History
| Date | Type | Sale Price | Title Company |
|---|---|---|---|
| Warranty Deed | $555,000 | Trademark Title | |
| Warranty Deed | $555,000 | Trademark Title | |
| Quit Claim Deed | -- | None Listed On Document | |
| Quit Claim Deed | -- | None Listed On Document | |
| Interfamily Deed Transfer | -- | None Available | |
| Warranty Deed | $335,000 | None Available | |
| Warranty Deed | $241,500 | None Available | |
| Warranty Deed | $35,000 | None Available |
Mortgage History
| Date | Status | Loan Amount | Loan Type |
|---|---|---|---|
| Previous Owner | $130,000 | Credit Line Revolving | |
| Previous Owner | $110,000 | Credit Line Revolving | |
| Previous Owner | $271,000 | New Conventional | |
| Previous Owner | $277,000 | New Conventional | |
| Previous Owner | $25,000 | Credit Line Revolving | |
| Previous Owner | $187,500 | Future Advance Clause Open End Mortgage | |
| Previous Owner | $26,250 | Purchase Money Mortgage | |
| Previous Owner | $25,000 | Purchase Money Mortgage |
Property History
| Date | Event | Price | Change | Sq Ft Price |
|---|---|---|---|---|
| 07/02/2025 07/02/25 | Sold | $555,000 | +0.5% | $227 / Sq Ft |
| 06/10/2025 06/10/25 | For Sale | $552,000 | +64.8% | $226 / Sq Ft |
| 05/29/2019 05/29/19 | Sold | $335,000 | -1.2% | $136 / Sq Ft |
| 04/30/2019 04/30/19 | Pending | -- | -- | -- |
| 04/18/2019 04/18/19 | For Sale | $339,000 | -- | $138 / Sq Ft |
Tax History Compared to Growth
Tax History
| Year | Tax Paid | Tax Assessment Tax Assessment Total Assessment is a certain percentage of the fair market value that is determined by local assessors to be the total taxable value of land and additions on the property. | Land | Improvement |
|---|---|---|---|---|
| 2023 | $3,169 | $440,500 | $100,000 | $340,500 |
| 2022 | $2,747 | $310,500 | $80,000 | $230,500 |
| 2021 | $2,747 | $310,500 | $80,000 | $230,500 |
| 2020 | $2,747 | $310,500 | $80,000 | $230,500 |
| 2019 | $2,741 | $310,500 | $80,000 | $230,500 |
| 2018 | $2,780 | $251,800 | $48,000 | $203,800 |
| 2017 | $2,758 | $251,800 | $48,000 | $203,800 |
| 2016 | $2,754 | $251,800 | $48,000 | $203,800 |
| 2015 | $2,751 | $251,800 | $48,000 | $203,800 |
| 2014 | $2,749 | $251,800 | $48,000 | $203,800 |
Agents Affiliated with this Home
-
Sylvia Newton
S
Seller's Agent in 2025
Sylvia Newton
T. R. Lawing Realty, Inc.
(704) 578-6342
1 in this area
9 Total Sales
-
Meredith Gilbert

Buyer's Agent in 2025
Meredith Gilbert
My Townhome
(704) 953-8598
4 in this area
94 Total Sales
-
Patrick Nooney

Seller's Agent in 2019
Patrick Nooney
RE/MAX Executives Charlotte, NC
(704) 451-5153
6 in this area
232 Total Sales
-
Mark Hatcher

Seller Co-Listing Agent in 2019
Mark Hatcher
RE/MAX Executives Charlotte, NC
(704) 421-4777
7 in this area
245 Total Sales
-
Logan Smith

Buyer's Agent in 2019
Logan Smith
ProStead Realty
(704) 488-4436
1 in this area
34 Total Sales
Map
Source: Canopy MLS (Canopy Realtor® Association)
MLS Number: 4267507
APN: 137-184-68
- 8409 Olde Stonegate Ln
- 8737 Mullis Forest Ct
- 8729 Mullis Forest Ct
- 6040 Wilgrove Mint Hill Rd
- 6417 Loyola Ct
- 8101 Truelight Church Rd
- 9833 Ardley Park Way
- 9801 Blackbird Hill Ln
- 8524 Anette Ave
- 10100 Cromarty Ln
- 7710 Grove Hall Ave
- 9450 Surface Hill Rd
- 10200 Cairnsmore Place
- 9600 Lockhorn Ct
- 5024 Hillshire Ln
- 7500 Happy Hollow Dr
- 7613 Happy Hollow Dr
- 7445 Forrest Rader Dr
- 11104 Pine Grove Ave
- 7327 Snowbird Ct






