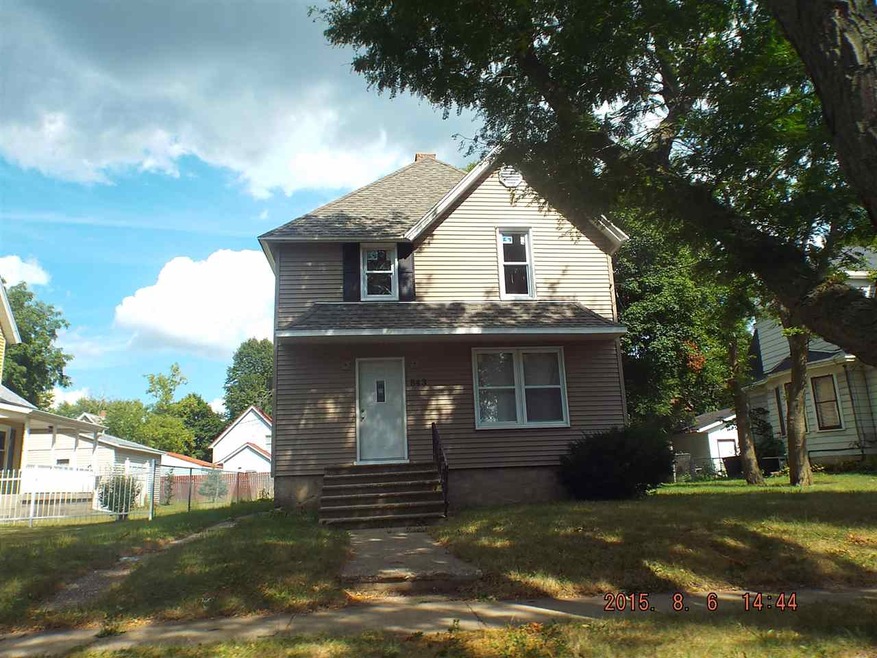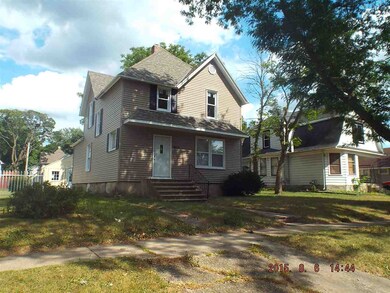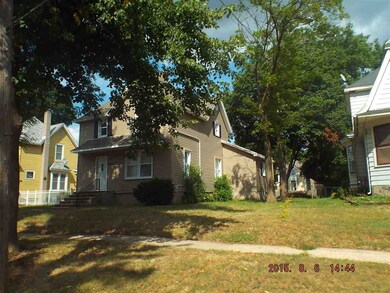
843 10th St Beloit, WI 53511
Highlights
- Deck
- Victorian Architecture
- Forced Air Cooling System
- Wood Flooring
- 2 Car Detached Garage
About This Home
As of January 2017Great property for investors! This project was started and has a new roof and windows. The materials that will be included with property in the sale are all kitchen cabinets, New overhead garage doors, full view front door, new shower stall, bathroom vanity, plumbing supplies and pallets of pavers for a new driveway! Also the siding and soffit to complete garage. This is a great price! This home is being sold AS-IS! Owner has never lived on property. Great project house! Sold AS-IS Materials are being sold with property to finish!
Last Agent to Sell the Property
Key Realty, Inc License #74744-94 Listed on: 08/05/2015
Home Details
Home Type
- Single Family
Year Built
- Built in 1871
Lot Details
- 6,098 Sq Ft Lot
- Property is zoned R1
Parking
- 2 Car Detached Garage
Home Design
- Victorian Architecture
- Vinyl Siding
Interior Spaces
- 1,914 Sq Ft Home
- 2-Story Property
- Wood Flooring
- Laundry on lower level
Bedrooms and Bathrooms
- 4 Bedrooms
Schools
- Hackett Elementary School
- Mcneel Middle School
- Memorial High School
Additional Features
- Deck
- Forced Air Cooling System
Community Details
- Mcgauocks Subdivision
Ownership History
Purchase Details
Home Financials for this Owner
Home Financials are based on the most recent Mortgage that was taken out on this home.Purchase Details
Home Financials for this Owner
Home Financials are based on the most recent Mortgage that was taken out on this home.Purchase Details
Purchase Details
Purchase Details
Home Financials for this Owner
Home Financials are based on the most recent Mortgage that was taken out on this home.Similar Home in Beloit, WI
Home Values in the Area
Average Home Value in this Area
Purchase History
| Date | Type | Sale Price | Title Company |
|---|---|---|---|
| Warranty Deed | $95,000 | -- | |
| Warranty Deed | $27,000 | -- | |
| Interfamily Deed Transfer | -- | -- | |
| Special Warranty Deed | $19,900 | None Available | |
| Warranty Deed | $68,000 | None Available |
Mortgage History
| Date | Status | Loan Amount | Loan Type |
|---|---|---|---|
| Open | $92,150 | New Conventional | |
| Previous Owner | $61,200 | Adjustable Rate Mortgage/ARM |
Property History
| Date | Event | Price | Change | Sq Ft Price |
|---|---|---|---|---|
| 01/06/2017 01/06/17 | Sold | $95,000 | 0.0% | $50 / Sq Ft |
| 11/03/2016 11/03/16 | Pending | -- | -- | -- |
| 11/01/2016 11/01/16 | For Sale | $95,000 | +251.9% | $50 / Sq Ft |
| 09/29/2015 09/29/15 | Sold | $27,000 | -22.9% | $14 / Sq Ft |
| 08/25/2015 08/25/15 | Pending | -- | -- | -- |
| 08/05/2015 08/05/15 | For Sale | $35,000 | -- | $18 / Sq Ft |
Tax History Compared to Growth
Tax History
| Year | Tax Paid | Tax Assessment Tax Assessment Total Assessment is a certain percentage of the fair market value that is determined by local assessors to be the total taxable value of land and additions on the property. | Land | Improvement |
|---|---|---|---|---|
| 2024 | $1,717 | $146,100 | $12,700 | $133,400 |
| 2023 | $1,780 | $121,300 | $12,700 | $108,600 |
| 2022 | $1,852 | $121,300 | $12,700 | $108,600 |
| 2021 | $2,762 | $94,700 | $10,100 | $84,600 |
| 2020 | $2,579 | $94,700 | $10,100 | $84,600 |
| 2019 | $2,439 | $94,700 | $10,100 | $84,600 |
| 2018 | $2,469 | $94,700 | $10,100 | $84,600 |
| 2017 | $2,526 | $94,700 | $10,100 | $84,600 |
| 2016 | $1,019 | $37,700 | $10,100 | $27,600 |
| 2015 | $1,011 | $37,700 | $10,100 | $27,600 |
| 2014 | $974 | $37,700 | $10,100 | $27,600 |
| 2013 | $952 | $37,700 | $10,100 | $27,600 |
Agents Affiliated with this Home
-
Olivia Martinez-Pergolski

Seller's Agent in 2017
Olivia Martinez-Pergolski
Kerwin's Real Estate Agency
(608) 207-0514
59 in this area
68 Total Sales
-
Michelle Folmer

Seller's Agent in 2015
Michelle Folmer
Key Realty, Inc
(608) 290-2602
12 in this area
60 Total Sales
Map
Source: South Central Wisconsin Multiple Listing Service
MLS Number: 1754555
APN: 135-70980


