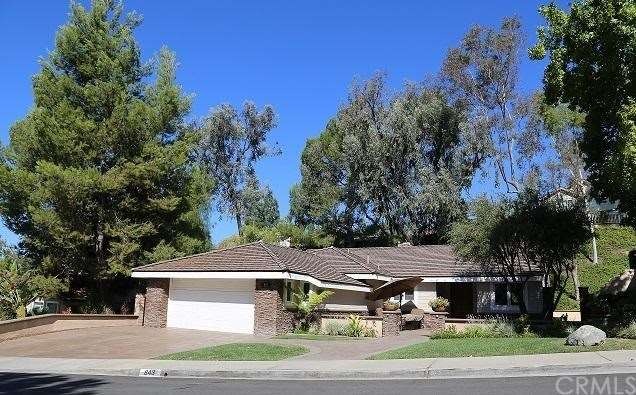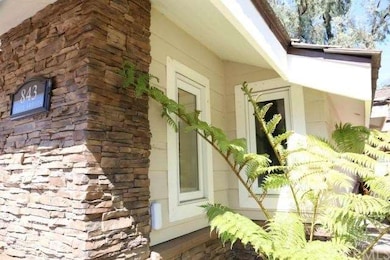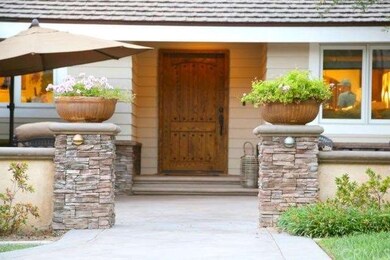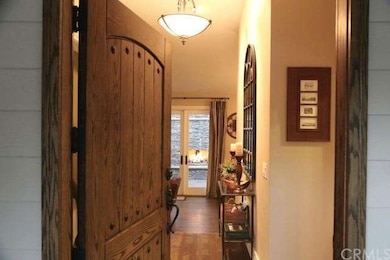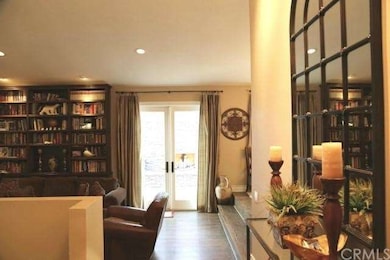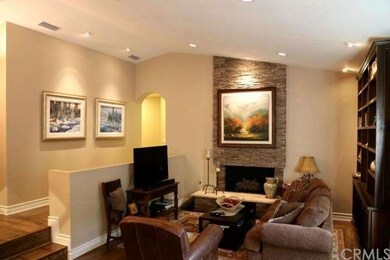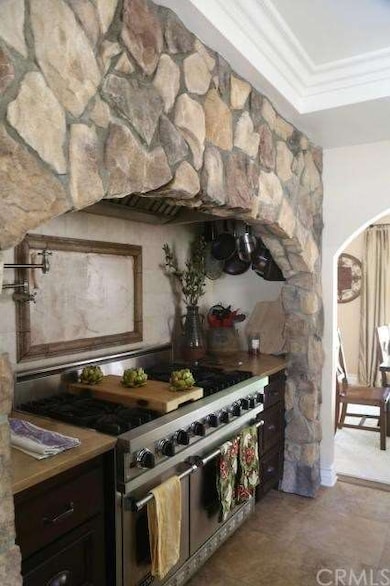
843 Calle Arroyo San Dimas, CA 91773
Highlights
- All Bedrooms Downstairs
- View of Hills
- Wood Flooring
- Arma J. Shull Elementary School Rated A
- Cathedral Ceiling
- Mediterranean Architecture
About This Home
As of April 2016* * Like NEW Model Home in San Dimas!! Hard to Find Single Story in the Via Verde Woodwalk Community Was Recently COMPLETELY Remodeled from the ground-up and is an Entertainer's Delight. Upgrades include Copper Plumbing, Stacked Slate fascia, new R-30 Insulation, new Cedarlite Roof, New Clad Casemaster Windows, New 5 Ton Goodman HVAC system, New Plumbing & new 200 amp Electrical panel with CAT5 wiring. All Fire-Rated Fiber Cement Siding & Roofing Materials Used, Exterior Soffits are vented CedarMill panels, Exterior low voltage Night Lighting, Verizon FIOS. Top-of-The-Line Interior Upgrades Include Travertine in Kitchen Flooring & Countertops, Marble countertops in bthrms, Custom built-in cabinets, Hardwood Floors. Kitchen Features Viking Pro 6-Burner Range with Convection & Conventional ovens & Ventilation Hood, Cabinets with pull-out Shelves & Mood Lighting. Living Rm features a stacked slate stone Fireplace & built-in floor-to-ceiling bookshelves. Master bedroom features dramatic Extra Large Shower with Travertine tile & Skylight. Backyard features a Stunning Fireplace With wood-burning Pizza Oven, stamped concrete patio, wired for media, plus a children's Playground structure. Call Today For Your Personal Tour of This practically "NEW" Home Today!
Last Agent to Sell the Property
Elevate Real Estate Agency License #01291487 Listed on: 10/21/2013
Last Buyer's Agent
Elevate Real Estate Agency License #01291487 Listed on: 10/21/2013
Home Details
Home Type
- Single Family
Est. Annual Taxes
- $9,738
Year Built
- Built in 1979 | Remodeled
Lot Details
- 8,334 Sq Ft Lot
- Landscaped
- Gentle Sloping Lot
- Sprinklers on Timer
- Private Yard
- Front Yard
- On-Hand Building Permits
HOA Fees
- $35 Monthly HOA Fees
Parking
- 2 Car Garage
Property Views
- Hills
- Neighborhood
Home Design
- Mediterranean Architecture
- Turnkey
- Additions or Alterations
- Fire Rated Drywall
- Interior Block Wall
- Fire Retardant Roof
- Concrete Roof
- Copper Plumbing
Interior Spaces
- 1,740 Sq Ft Home
- Wired For Data
- Built-In Features
- Crown Molding
- Cathedral Ceiling
- Ceiling Fan
- Recessed Lighting
- Double Pane Windows
- ENERGY STAR Qualified Windows
- Custom Window Coverings
- Casement Windows
- Living Room with Fireplace
- Storage
Kitchen
- Convection Oven
- Six Burner Stove
- Gas Range
- Range Hood
- Stone Countertops
Flooring
- Wood
- Carpet
- Stone
Bedrooms and Bathrooms
- 3 Bedrooms
- All Bedrooms Down
- 2 Full Bathrooms
Laundry
- Laundry Room
- Laundry in Garage
Home Security
- Carbon Monoxide Detectors
- Fire and Smoke Detector
Additional Features
- Concrete Porch or Patio
- Suburban Location
- Central Heating and Cooling System
Community Details
- Foothills
Listing and Financial Details
- Tax Lot 0036
- Tax Tract Number 32847
- Assessor Parcel Number 8396012005
Ownership History
Purchase Details
Purchase Details
Home Financials for this Owner
Home Financials are based on the most recent Mortgage that was taken out on this home.Purchase Details
Home Financials for this Owner
Home Financials are based on the most recent Mortgage that was taken out on this home.Purchase Details
Home Financials for this Owner
Home Financials are based on the most recent Mortgage that was taken out on this home.Purchase Details
Purchase Details
Similar Homes in San Dimas, CA
Home Values in the Area
Average Home Value in this Area
Purchase History
| Date | Type | Sale Price | Title Company |
|---|---|---|---|
| Interfamily Deed Transfer | -- | None Available | |
| Deed | $697,000 | First American Title Co | |
| Grant Deed | $630,000 | First American Title | |
| Grant Deed | $280,000 | Commonwealth Title | |
| Interfamily Deed Transfer | -- | -- | |
| Grant Deed | $145,000 | Commonwealth Land Title Co |
Mortgage History
| Date | Status | Loan Amount | Loan Type |
|---|---|---|---|
| Open | $385,000 | New Conventional | |
| Closed | $57,000 | Future Advance Clause Open End Mortgage | |
| Closed | $430,000 | New Conventional | |
| Previous Owner | $413,000 | New Conventional | |
| Previous Owner | $417,000 | New Conventional | |
| Previous Owner | $30,000 | Credit Line Revolving | |
| Previous Owner | $75,000 | Unknown | |
| Previous Owner | $251,950 | No Value Available |
Property History
| Date | Event | Price | Change | Sq Ft Price |
|---|---|---|---|---|
| 04/12/2016 04/12/16 | Sold | $697,000 | +1.3% | $401 / Sq Ft |
| 03/01/2016 03/01/16 | Pending | -- | -- | -- |
| 02/24/2016 02/24/16 | For Sale | $688,000 | +9.2% | $395 / Sq Ft |
| 01/27/2014 01/27/14 | Sold | $630,000 | -0.8% | $362 / Sq Ft |
| 10/21/2013 10/21/13 | For Sale | $635,000 | 0.0% | $365 / Sq Ft |
| 10/16/2013 10/16/13 | Pending | -- | -- | -- |
| 09/09/2013 09/09/13 | For Sale | $635,000 | -- | $365 / Sq Ft |
Tax History Compared to Growth
Tax History
| Year | Tax Paid | Tax Assessment Tax Assessment Total Assessment is a certain percentage of the fair market value that is determined by local assessors to be the total taxable value of land and additions on the property. | Land | Improvement |
|---|---|---|---|---|
| 2025 | $9,738 | $825,098 | $455,047 | $370,051 |
| 2024 | $9,738 | $808,921 | $446,125 | $362,796 |
| 2023 | $9,520 | $793,061 | $437,378 | $355,683 |
| 2022 | $9,366 | $777,511 | $428,802 | $348,709 |
| 2021 | $9,192 | $762,267 | $420,395 | $341,872 |
| 2019 | $9,013 | $739,660 | $407,927 | $331,733 |
| 2018 | $8,587 | $725,158 | $399,929 | $325,229 |
| 2016 | $7,778 | $652,384 | $363,057 | $289,327 |
| 2015 | $7,650 | $642,586 | $357,604 | $284,982 |
| 2014 | $4,470 | $352,692 | $192,077 | $160,615 |
Agents Affiliated with this Home
-
K
Seller's Agent in 2016
Kevin Kenney
KW VISION
-
Nick Abbadessa

Buyer's Agent in 2016
Nick Abbadessa
RE/MAX
(909) 292-7888
39 in this area
394 Total Sales
-
Blanca Arellano-Adams

Seller's Agent in 2014
Blanca Arellano-Adams
Elevate Real Estate Agency
(909) 293-8696
2 in this area
61 Total Sales
Map
Source: California Regional Multiple Listing Service (CRMLS)
MLS Number: CV13184472
APN: 8396-012-005
- 1213 Calle Vistaso
- 960 Calle Frondosa
- 1216 Paseo Gracia
- 601 Calle Monterey
- 1701 Calle Catalina
- 609 Calle Santa Barbara
- 1161 Oakengate Dr
- 1319 Via Esperanza
- 236 Calle Rosa
- 1205 Cypress St Unit 105
- 21166 E Rimpath Dr
- 1456 Windsor Dr
- 801 W Covina Blvd Unit 105
- 801 W Covina Blvd Unit 54
- 801 W Covina Blvd Unit 149
- 1405 Cypress St
- 1111 Camino Del Cerritos
- 404 W Via Vaquero
- 2231 Calle Margarita
- 1921 Avenida Monte Vista
