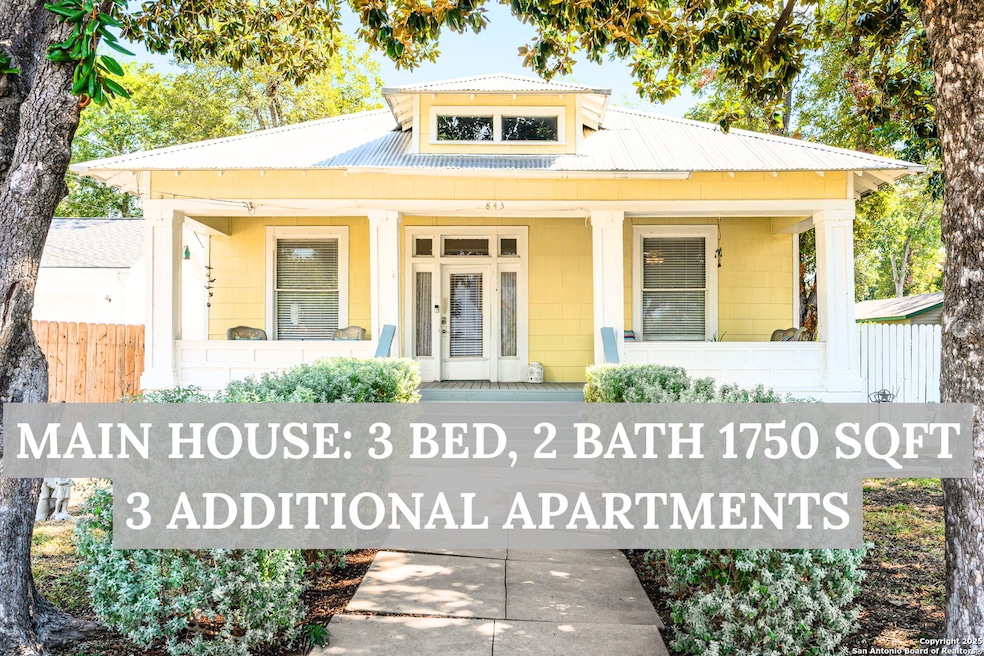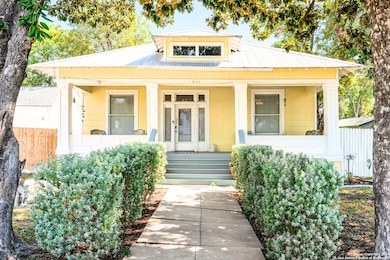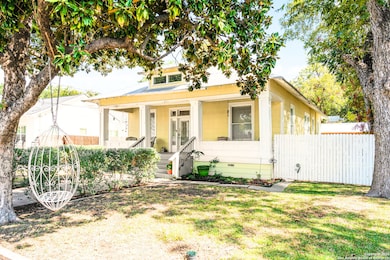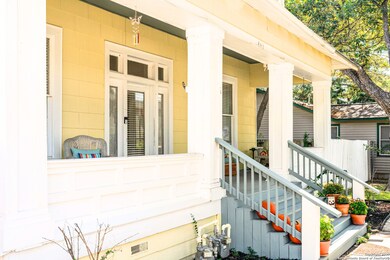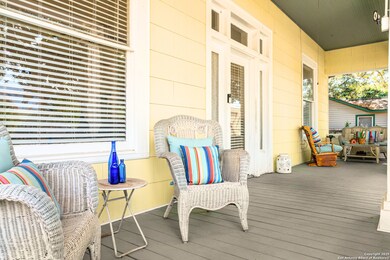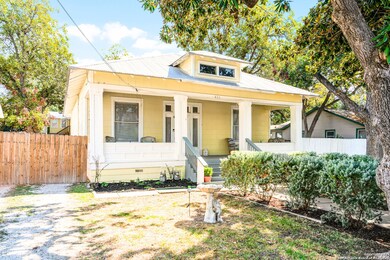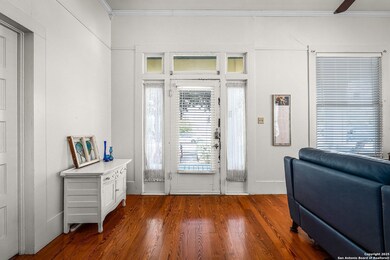843 Cross St New Braunfels, TX 78130
Estimated payment $5,182/month
Highlights
- Mature Trees
- Wood Flooring
- Eat-In Kitchen
- Carl Schurz Elementary School Rated 9+
- 3 Car Detached Garage
- Laundry Room
About This Home
Don't miss this multi-family investment opportunity near downtown New Braunfels. Step into a piece of history with this enchanting Craftsman-style home, built in 1916, where timeless beauty meets modern charm. Flanked by two majestic magnolia trees, the entrance is framed with elegance, creating a stunning canopy as you approach the inviting porch-an ideal gathering spot for family and friends to share stories and create lasting memories. Nestled just moments away from the vibrant heart of downtown New Braunfels, this property offers not just a home, but a lifestyle rich in history and community. Lovingly cared for, each corner whispers tales of laughter and life. Inside, original hardwood floors gleam under lofty ceilings, while intricate molding and exquisite woodwork transport you back in time, showcasing craftsmanship that's hard to find in today's homes. The layout features two kitchens, including "Momma's Kitchen," perfect for whipping up family meals and holiday feasts. Venture outside to discover a covered patio ideal for al fresco dining, surrounded by the tranquility of nature. What's more, the expansive property includes **three charming apartments in the back**, each apartment features 1 bedroom, 1 bathroom, and a kitchen with gas stoves for cooking. These additional dwellings offer versatile options for guests, rentals, or extra space for loved ones. With ample parking and generous garage space, this home is a rare gem, complete with a greenhouse nestled among mature oak and pecan trees-a true oasis for gardening enthusiasts. Opportunities like this in New Braunfels are few and far between. This property isn't just a residence; it's a legacy waiting to be continued. Don't miss your chance to own a piece of this captivating story-where history, beauty, and community come together in perfect harmony.
Home Details
Home Type
- Single Family
Est. Annual Taxes
- $12,402
Year Built
- Built in 1916
Lot Details
- 0.32 Acre Lot
- Lot Dimensions: 72
- Fenced
- Mature Trees
Home Design
- Composition Roof
- Metal Roof
- Asbestos Siding
Interior Spaces
- 1,750 Sq Ft Home
- Property has 1 Level
- Ceiling Fan
- Window Treatments
Kitchen
- Eat-In Kitchen
- Gas Cooktop
- Stove
- Dishwasher
- Disposal
Flooring
- Wood
- Ceramic Tile
- Vinyl
Bedrooms and Bathrooms
- 3 Bedrooms
- 2 Full Bathrooms
Laundry
- Laundry Room
- Laundry on lower level
- Washer Hookup
Parking
- 3 Car Detached Garage
- Garage Door Opener
Additional Homes
- Dwelling with Separate Living Area
- Separate Entry Quarters
Schools
- Lamar Elementary School
- Oak Run Middle School
- New Braun High School
Utilities
- Central Heating and Cooling System
- Heating System Uses Natural Gas
- Gas Water Heater
- Cable TV Available
Community Details
- West End Subdivision
Listing and Financial Details
- Legal Lot and Block 3,2 / 4019
- Assessor Parcel Number 40000023000
Map
Home Values in the Area
Average Home Value in this Area
Tax History
| Year | Tax Paid | Tax Assessment Tax Assessment Total Assessment is a certain percentage of the fair market value that is determined by local assessors to be the total taxable value of land and additions on the property. | Land | Improvement |
|---|---|---|---|---|
| 2025 | $5,388 | $611,382 | -- | -- |
| 2024 | $5,388 | $681,886 | -- | -- |
| 2023 | $5,388 | $644,207 | $0 | $0 |
| 2022 | $6,339 | $538,135 | -- | -- |
| 2021 | $8,485 | $412,980 | $146,400 | $266,580 |
| 2020 | $8,102 | $387,210 | $131,760 | $255,450 |
| 2019 | $7,700 | $352,700 | $78,800 | $273,900 |
| 2018 | $6,785 | $310,500 | $78,800 | $231,700 |
| 2017 | $6,680 | $324,210 | $78,800 | $245,410 |
| 2016 | $6,002 | $275,960 | $50,460 | $225,500 |
| 2015 | $4,237 | $248,740 | $50,460 | $198,280 |
| 2014 | $4,237 | $243,610 | $50,460 | $193,150 |
Property History
| Date | Event | Price | List to Sale | Price per Sq Ft |
|---|---|---|---|---|
| 10/13/2025 10/13/25 | For Sale | $785,500 | -- | $449 / Sq Ft |
Purchase History
| Date | Type | Sale Price | Title Company |
|---|---|---|---|
| Interfamily Deed Transfer | -- | None Available |
Source: San Antonio Board of REALTORS®
MLS Number: 1915073
APN: 04-0000-0230-00
- 835 Cross St
- 640 Lee St
- 260 N Santa Clara Ave
- 545 Willow Ave
- 1050 W Coll St
- 760 Roosevelt St
- 351 N Guenther Ave
- 530 Avenue A
- 750 Roosevelt St
- 1123 W Coll St
- 1175 W Coll St
- 190 S Chestnut Ave
- 1124 Katy St
- 333 S Mesquite Ave
- 404 S Hill Ave
- 781 Comal Creek Trail Unit lot4
- 605 Creekside Common
- 1428 Lee St
- 1165 Turtle Trail
- 546 S Academy Ave
- 271 Willow Ave
- 465 S Guenther Ave
- 557 Lee St
- 4184 Duck Creek
- 610 Butcher St Unit G
- 456 Magazine Ave
- 630 S Guenther Ave Unit 4
- 845 S Business Ih 35
- 159 S Hackberry Ave
- 142 W San Antonio St
- 610 Creek Dr
- 1231 Huisache Ave
- 645 Center Green
- 1208 N Academy Ave Unit 3201
- 1208 N Academy Ave Unit 2203
- 902 N Academy Ave Unit TH1
- 902 N Academy Ave
- 636 Southeast Terrace
- 622 Creek Dr
- 1374 Mistletoe Ave
