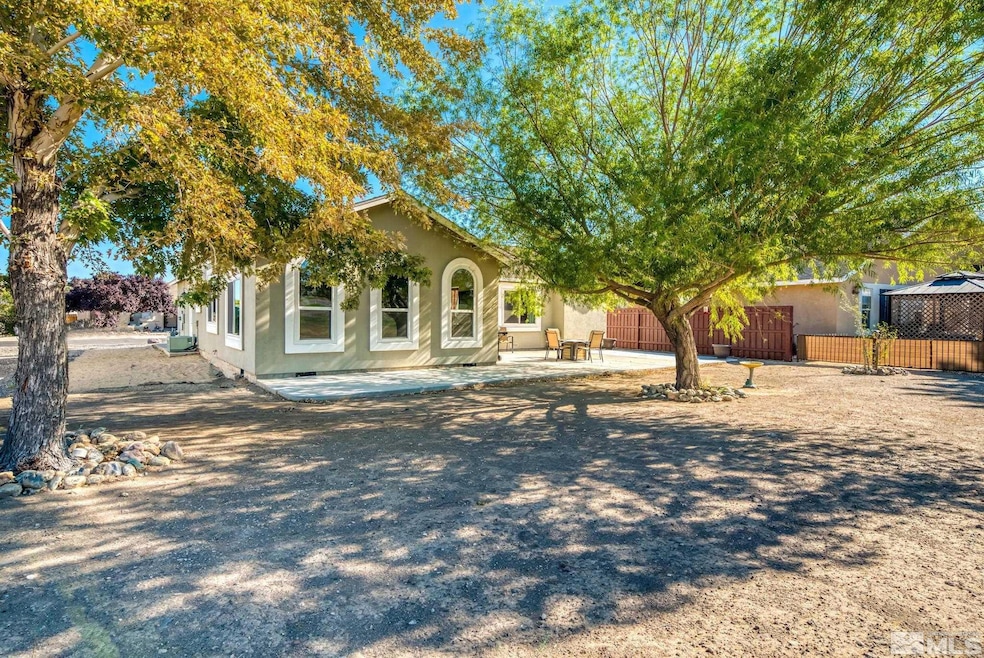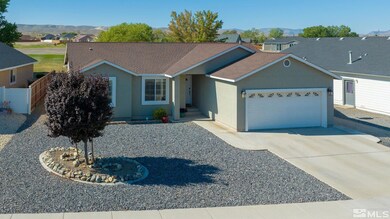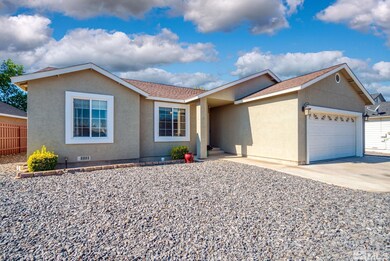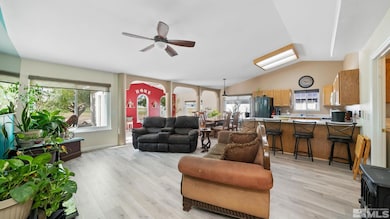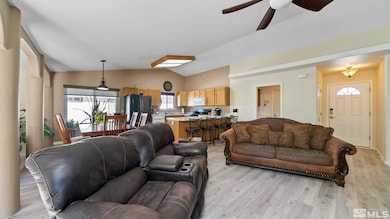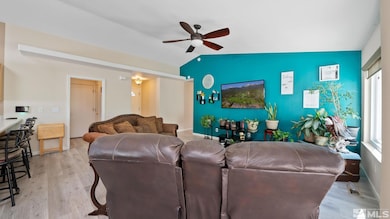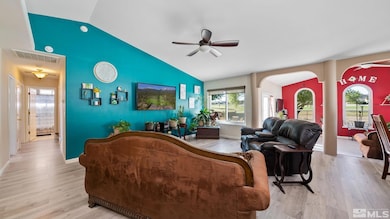
843 Divot Dr Fernley, NV 89408
Highlights
- On Golf Course
- High Ceiling
- 2 Car Attached Garage
- Jetted Tub and Shower Combination in Primary Bathroom
- Great Room
- Double Pane Windows
About This Home
As of January 2024LOCATION, LOCATION, This bright and cheery home is located on the 2nd Fairway of Desert Lakes golf course. Lots of windows makes this home darling and inviting. Bali solar shades, newer interior and exterior paint, newer patio, easy maintenance yard, Open Floor plan, newer lighting and fans. Both guest rooms have fans as well. LED lighting on the exterior, keyless entry, up graded toilets, Kitchen has a new gas stove and Refrigerator. NEW LAMINATE FLOORING., NEW WINDOWS , Newer Water Heater, Newer Flooring, WALK-IN JETTED TUB and new KITCHEN APPLIANCES. HOA only $8 a month! Primary bedroom is nice size and has a walk in closet. Primary bath has double sinks and new walk-in bathtub and shower combo. New water heater, and annually maintained HVAC system. Close to school, shopping and amenities. Approx. 14 miles to the Tahoe Reno Industrial Park, and 40 miles to the Reno-Tahoe Airport. 18 Hole Golf Course!
Last Agent to Sell the Property
Choice Premier Properties License #B.144960 Listed on: 09/23/2023
Home Details
Home Type
- Single Family
Est. Annual Taxes
- $2,041
Year Built
- Built in 2002
Lot Details
- 6,970 Sq Ft Lot
- On Golf Course
- Partially Fenced Property
- Landscaped
- Level Lot
- Front and Back Yard Sprinklers
- Sprinklers on Timer
- Property is zoned SF6
HOA Fees
- $8 Monthly HOA Fees
Parking
- 2 Car Attached Garage
- Insulated Garage
- Garage Door Opener
Property Views
- Golf Course
- Mountain
Home Design
- Pitched Roof
- Shingle Roof
- Composition Roof
- Stick Built Home
- Stucco
Interior Spaces
- 1,571 Sq Ft Home
- 1-Story Property
- High Ceiling
- Ceiling Fan
- Double Pane Windows
- Vinyl Clad Windows
- Blinds
- Entrance Foyer
- Great Room
- Crawl Space
- Fire and Smoke Detector
Kitchen
- Gas Oven
- Gas Range
- Microwave
- Dishwasher
- Kitchen Island
- Disposal
Flooring
- Carpet
- Laminate
- Ceramic Tile
Bedrooms and Bathrooms
- 3 Bedrooms
- Walk-In Closet
- 2 Full Bathrooms
- Dual Sinks
- Jetted Tub and Shower Combination in Primary Bathroom
- Primary Bathroom Bathtub Only
Laundry
- Laundry Room
- Dryer
- Washer
- Laundry Cabinets
Outdoor Features
- Patio
Schools
- East Valley Elementary School
- Fernley Middle School
- Fernley High School
Utilities
- Refrigerated Cooling System
- Forced Air Heating and Cooling System
- Heating System Uses Natural Gas
- Gas Water Heater
- Internet Available
- Phone Available
- Cable TV Available
Community Details
- $350 HOA Transfer Fee
- Equus Management Association
- Maintained Community
- The community has rules related to covenants, conditions, and restrictions
Listing and Financial Details
- Home warranty included in the sale of the property
- Assessor Parcel Number 2055265
Ownership History
Purchase Details
Home Financials for this Owner
Home Financials are based on the most recent Mortgage that was taken out on this home.Purchase Details
Home Financials for this Owner
Home Financials are based on the most recent Mortgage that was taken out on this home.Purchase Details
Home Financials for this Owner
Home Financials are based on the most recent Mortgage that was taken out on this home.Purchase Details
Purchase Details
Home Financials for this Owner
Home Financials are based on the most recent Mortgage that was taken out on this home.Similar Homes in Fernley, NV
Home Values in the Area
Average Home Value in this Area
Purchase History
| Date | Type | Sale Price | Title Company |
|---|---|---|---|
| Bargain Sale Deed | $380,000 | Ticor Title | |
| Bargain Sale Deed | $268,000 | First American Title Reno | |
| Bargain Sale Deed | $150,000 | Premier American Title | |
| Trustee Deed | $259,318 | Lsi Title Agency Inc | |
| Interfamily Deed Transfer | -- | None Available |
Mortgage History
| Date | Status | Loan Amount | Loan Type |
|---|---|---|---|
| Open | $100,000 | Credit Line Revolving | |
| Closed | $25,000 | Credit Line Revolving | |
| Previous Owner | $263,200 | New Conventional | |
| Previous Owner | $263,145 | FHA | |
| Previous Owner | $7,894 | Unknown | |
| Previous Owner | $147,283 | FHA | |
| Previous Owner | $217,600 | New Conventional |
Property History
| Date | Event | Price | Change | Sq Ft Price |
|---|---|---|---|---|
| 01/19/2024 01/19/24 | Sold | $380,000 | 0.0% | $242 / Sq Ft |
| 12/05/2023 12/05/23 | Pending | -- | -- | -- |
| 11/21/2023 11/21/23 | Off Market | $380,000 | -- | -- |
| 10/02/2023 10/02/23 | Price Changed | $380,000 | -3.8% | $242 / Sq Ft |
| 09/22/2023 09/22/23 | For Sale | $395,000 | +47.4% | $251 / Sq Ft |
| 07/23/2019 07/23/19 | Sold | $268,000 | -2.5% | $171 / Sq Ft |
| 06/07/2019 06/07/19 | Pending | -- | -- | -- |
| 05/31/2019 05/31/19 | For Sale | $275,000 | +83.3% | $175 / Sq Ft |
| 03/30/2015 03/30/15 | Sold | $150,000 | -7.7% | $95 / Sq Ft |
| 02/17/2015 02/17/15 | Pending | -- | -- | -- |
| 12/10/2014 12/10/14 | For Sale | $162,500 | -- | $103 / Sq Ft |
Tax History Compared to Growth
Tax History
| Year | Tax Paid | Tax Assessment Tax Assessment Total Assessment is a certain percentage of the fair market value that is determined by local assessors to be the total taxable value of land and additions on the property. | Land | Improvement |
|---|---|---|---|---|
| 2024 | $2,083 | $106,528 | $47,250 | $59,278 |
| 2023 | $2,083 | $102,937 | $47,250 | $55,687 |
| 2022 | $1,962 | $98,890 | $47,250 | $51,640 |
| 2021 | $1,942 | $92,379 | $42,000 | $50,379 |
| 2020 | $1,893 | $90,079 | $42,000 | $48,079 |
| 2019 | $1,866 | $74,333 | $28,000 | $46,333 |
| 2018 | $1,801 | $66,644 | $21,350 | $45,294 |
| 2017 | $1,778 | $57,545 | $12,250 | $45,295 |
| 2016 | $1,588 | $48,756 | $5,250 | $43,506 |
| 2015 | $1,623 | $40,983 | $5,250 | $35,733 |
| 2014 | -- | $32,993 | $5,250 | $27,743 |
Agents Affiliated with this Home
-
Linda Carlin

Seller's Agent in 2024
Linda Carlin
Choice Premier Properties
(775) 843-2587
41 Total Sales
-
Ann Marie Sear

Seller Co-Listing Agent in 2024
Ann Marie Sear
Choice Premier Properties
(775) 721-8959
22 Total Sales
-
Tammy Dittman

Buyer's Agent in 2024
Tammy Dittman
Silver Sage Realty Pros Inc.
(775) 335-9962
126 Total Sales
-
J
Seller's Agent in 2015
Jason Ashton
Realty Professionals
(775) 575-1220
Map
Source: Northern Nevada Regional MLS
MLS Number: 230011134
APN: 020-552-65
