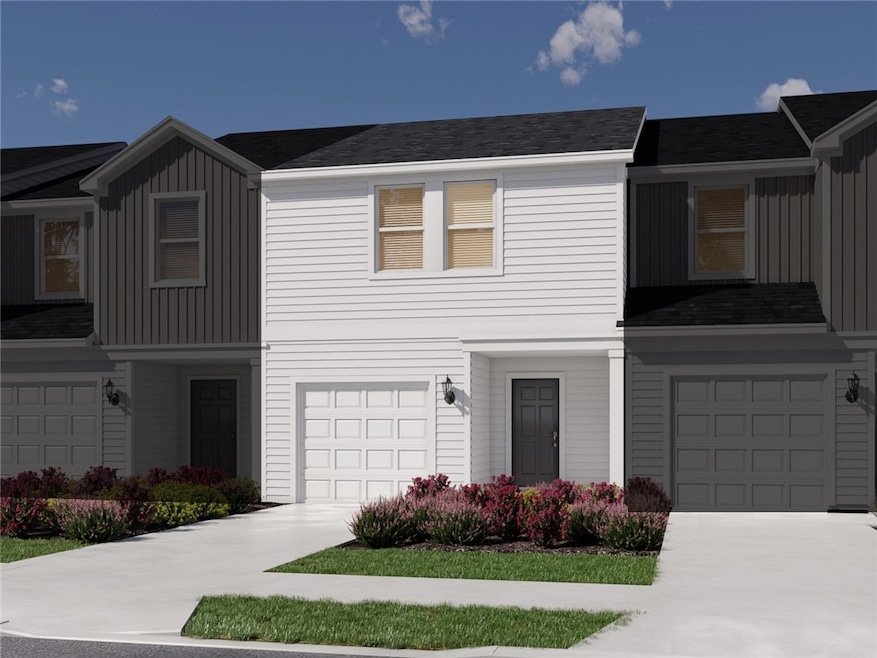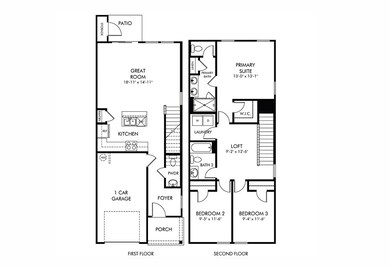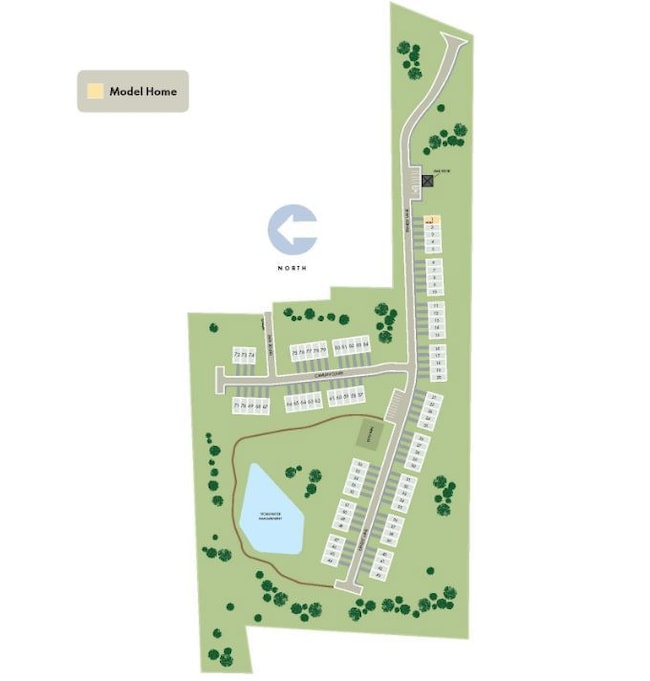
Estimated payment $1,602/month
Highlights
- Craftsman Architecture
- Loft
- Solid Surface Countertops
- James Byrnes Freshman Academy Rated A-
- High Ceiling
- Front Porch
About This Home
Brand new, energy-efficient home available by Jul 2025! Kick your feet up after a long day on the back patio. The primary suite features a spacious ensuite bath with dual sinks. Pebble cabinets with white quartz countertops, EVP flooring, and carpet in our Fresh Package. Avalon Townes offers two-story floorplans that feature open-concept designs ranging from 1,276 to 1,480 square feet. Located minutes away from an abundance of restaurants and shops, convenience can be at your fingertips. Homeowners will enjoy playing fetch with their furry friend at the dog park and strolling at the walking trail. Each of our homes is built with innovative, energy-efficient features designed to help you enjoy more savings, better health, real comfort and peace of mind.
Townhouse Details
Home Type
- Townhome
Year Built
- Built in 2025
Parking
- 1 Car Attached Garage
- Driveway
Home Design
- Craftsman Architecture
- Slab Foundation
- Vinyl Siding
Interior Spaces
- 1,480 Sq Ft Home
- 2-Story Property
- Smooth Ceilings
- High Ceiling
- Blinds
- Loft
- Pull Down Stairs to Attic
Kitchen
- Dishwasher
- Solid Surface Countertops
- Disposal
Flooring
- Carpet
- Vinyl
Bedrooms and Bathrooms
- 3 Bedrooms
- Primary bedroom located on second floor
- Walk-In Closet
- Dual Sinks
- Shower Only
Laundry
- Laundry Room
- Dryer
- Washer
Outdoor Features
- Patio
- Front Porch
Schools
- Beech Springs Middle School
- James F Byrnes High School
Utilities
- Cooling Available
- Heat Pump System
Additional Features
- 1,742 Sq Ft Lot
- Outside City Limits
Listing and Financial Details
- Tax Lot 0013
- Assessor Parcel Number 5-15-06-114.16
Community Details
Overview
- Property has a Home Owners Association
- Association fees include maintenance structure, street lights, trash
Recreation
- Trails
Map
Home Values in the Area
Average Home Value in this Area
Property History
| Date | Event | Price | Change | Sq Ft Price |
|---|---|---|---|---|
| 07/10/2025 07/10/25 | Price Changed | $244,900 | -3.2% | $165 / Sq Ft |
| 07/08/2025 07/08/25 | For Sale | $252,900 | -- | $171 / Sq Ft |
Similar Homes in Lyman, SC
Source: Western Upstate Multiple Listing Service
MLS Number: 20289919
- 610 Universal Dr Unit 920-102.1410501
- 610 Universal Dr Unit 711-203.1410503
- 610 Universal Dr Unit 920-103.1410506
- 610 Universal Dr Unit 741-206.1410504
- 610 Universal Dr Unit 930-205.1410500
- 610 Universal Dr Unit 827.1410498
- 610 Universal Dr Unit 810-206.1410505
- 610 Universal Dr Unit 1224-106.1410507
- 610 Universal Dr Unit 835.1410502
- 610 Universal Dr Unit 801.1410499
- 610 Universal Lane Ln
- 121 Lyman Ave
- 478 Hobson Way
- 201 Culpepper Landing Dr
- 211 Brookside Dr Unit B
- 127 Post Oak Rd
- 151 Bridgepoint Dr
- 165 Deacon Tiller Ct
- 510 Cedar Tree Rd
- 117 Prairie Wolf Run


