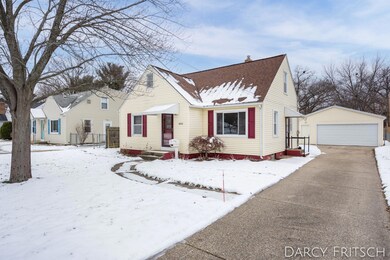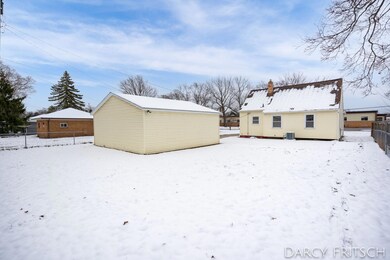
843 Floyd St SW Wyoming, MI 49509
Oriole Park NeighborhoodHighlights
- Traditional Architecture
- Porch
- Forced Air Heating and Cooling System
- 2.5 Car Detached Garage
- Patio
- Ceiling Fan
About This Home
As of February 2025✨ New Year, New Home, New You! ✨
Kick off 2025 in style with this completely revamped and utterly gorgeous home! From the ground up, every inch has been meticulously updated to impress. Here's what you'll love:
Living Room Magic: Stunning original hardwood floors that bring warmth and charm.
Sweet Dreams Await: Beautiful hardwood in both main floor bedrooms.
Modern Vibes: Sleek new vinyl tile flooring in the kitchen and bathroom.
Kitchen Goals: Gorgeous quartz countertops paired with brand-new appliances—hello, dream kitchen!
Bathroom Bliss: New counters, vanity and fresh paint that make every morning feel luxurious.
Outside is a 2.5 stall garage perfect for vehicles and all your toys. Yard is beautifully manicured with underground sprinkling as well!! Nestled in a super convenient pocket of town, you're just a hop, skip, and jump from schools, shopping, and the highway
Last Agent to Sell the Property
616 Realty LLC License #6506048708 Listed on: 01/15/2025

Home Details
Home Type
- Single Family
Est. Annual Taxes
- $2,243
Year Built
- Built in 1950
Lot Details
- 776 Sq Ft Lot
- Lot Dimensions are 60x140
- Sprinkler System
Parking
- 2.5 Car Detached Garage
- Garage Door Opener
Home Design
- Traditional Architecture
- Composition Roof
- Vinyl Siding
Interior Spaces
- 2-Story Property
- Ceiling Fan
- Replacement Windows
Kitchen
- Range<<rangeHoodToken>>
- <<microwave>>
- Freezer
Bedrooms and Bathrooms
- 3 Bedrooms | 2 Main Level Bedrooms
Laundry
- Dryer
- Washer
- Sink Near Laundry
Basement
- Basement Fills Entire Space Under The House
- Laundry in Basement
Outdoor Features
- Patio
- Porch
Utilities
- Forced Air Heating and Cooling System
- Heating System Uses Natural Gas
- Natural Gas Water Heater
Ownership History
Purchase Details
Home Financials for this Owner
Home Financials are based on the most recent Mortgage that was taken out on this home.Purchase Details
Purchase Details
Purchase Details
Purchase Details
Similar Homes in Wyoming, MI
Home Values in the Area
Average Home Value in this Area
Purchase History
| Date | Type | Sale Price | Title Company |
|---|---|---|---|
| Warranty Deed | $285,000 | None Listed On Document | |
| Warranty Deed | -- | None Listed On Document | |
| Warranty Deed | -- | None Listed On Document | |
| Warranty Deed | -- | None Listed On Document | |
| Interfamily Deed Transfer | -- | Attorney |
Mortgage History
| Date | Status | Loan Amount | Loan Type |
|---|---|---|---|
| Open | $276,450 | New Conventional | |
| Previous Owner | $6,000 | Stand Alone Second | |
| Previous Owner | $85,000 | Unknown | |
| Previous Owner | $85,000 | Credit Line Revolving |
Property History
| Date | Event | Price | Change | Sq Ft Price |
|---|---|---|---|---|
| 02/05/2025 02/05/25 | Sold | $285,000 | +1.8% | $171 / Sq Ft |
| 01/16/2025 01/16/25 | Pending | -- | -- | -- |
| 01/15/2025 01/15/25 | For Sale | $280,000 | 0.0% | $168 / Sq Ft |
| 01/09/2025 01/09/25 | Pending | -- | -- | -- |
| 01/06/2025 01/06/25 | Price Changed | $280,000 | -1.8% | $168 / Sq Ft |
| 12/26/2024 12/26/24 | Price Changed | $285,000 | +9.7% | $171 / Sq Ft |
| 12/26/2024 12/26/24 | For Sale | $259,900 | 0.0% | $156 / Sq Ft |
| 10/20/2024 10/20/24 | Off Market | $259,900 | -- | -- |
| 10/03/2024 10/03/24 | For Sale | $259,900 | -- | $156 / Sq Ft |
Tax History Compared to Growth
Tax History
| Year | Tax Paid | Tax Assessment Tax Assessment Total Assessment is a certain percentage of the fair market value that is determined by local assessors to be the total taxable value of land and additions on the property. | Land | Improvement |
|---|---|---|---|---|
| 2025 | $1,952 | $133,800 | $0 | $0 |
| 2024 | $1,952 | $121,100 | $0 | $0 |
| 2023 | $2,232 | $97,700 | $0 | $0 |
| 2022 | $2,069 | $88,700 | $0 | $0 |
| 2021 | $2,019 | $82,600 | $0 | $0 |
| 2020 | $1,654 | $75,400 | $0 | $0 |
| 2019 | $1,973 | $69,700 | $0 | $0 |
| 2018 | $1,917 | $59,800 | $0 | $0 |
| 2017 | $1,868 | $54,800 | $0 | $0 |
| 2016 | $1,779 | $48,600 | $0 | $0 |
| 2015 | $1,755 | $48,600 | $0 | $0 |
| 2013 | -- | $41,900 | $0 | $0 |
Agents Affiliated with this Home
-
Darcy Fritsch

Seller's Agent in 2025
Darcy Fritsch
616 Realty LLC
(616) 889-9541
2 in this area
69 Total Sales
-
Rebecca Snider
R
Buyer's Agent in 2025
Rebecca Snider
City2Shore Gateway Group of Byron Center
(616) 901-9079
1 in this area
88 Total Sales
Map
Source: Southwestern Michigan Association of REALTORS®
MLS Number: 24052231
APN: 41-17-23-426-033
- 860 Beech St SW
- 4115 Burr Ave SW
- 4015 Milan Ave SW
- 4128 Michael Ave SW
- 4208 Michael Ave SW
- 3725 Colby Ave SW
- 852 Tarpon St SW
- 3736 Michael Ave SW
- 4246 Flamingo Ave SW
- 4329 Thorndyke Ave SW
- 961 Dolphin St SW Unit 13
- 3611 Colby Ave SW
- 1396 36th St SW
- 3607 Colby Ave SW
- 4032 Oriole Ave SW
- 834 34th St SW
- 1004 34th St SW
- 932 Kentfield St SW
- 3334 Badger Ave SW
- 133 Bellevue St SW






