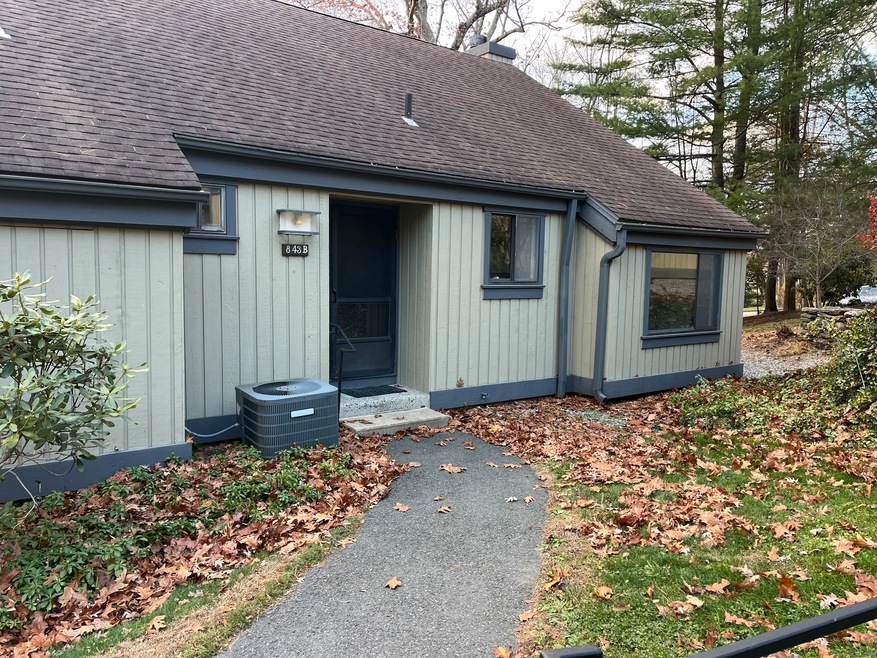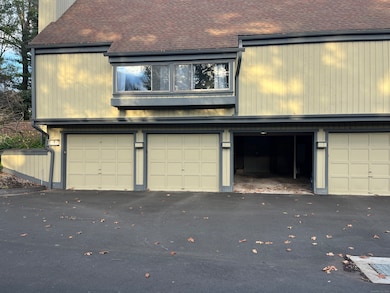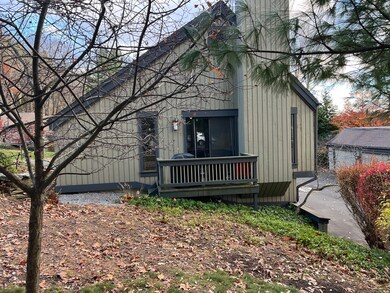843 Heritage Village Unit B Southbury, CT 06488
Highlights
- Heated In Ground Pool
- Deck
- 1 Fireplace
- Active Adult
- Ranch Style House
- End Unit
About This Home
Heritage Village is the perfect place to be if you are over fifty-five and want to be active. This community has so much to offer. This Carriage house model is a 1 bedroom 1 bath ranch end unit that has carpeting. It has central AC and radiant heat, an easy walk from the garage and plenty of parking available for guests. Check this one out, a place to live where neighbors become friends!
Listing Agent
Berkshire Hathaway NE Prop. Brokerage Phone: (203) 232-4588 License #RES.0774521 Listed on: 11/18/2025

Home Details
Home Type
- Single Family
Est. Annual Taxes
- $2,531
Year Built
- Built in 1972
Home Design
- Ranch Style House
- Cedar Siding
Interior Spaces
- 928 Sq Ft Home
- 1 Fireplace
Kitchen
- Electric Range
- Microwave
- Dishwasher
Bedrooms and Bathrooms
- 1 Bedroom
- 1 Full Bathroom
Laundry
- Laundry on main level
- Electric Dryer
- Washer
Parking
- 1 Car Garage
- Parking Deck
- Automatic Garage Door Opener
- Guest Parking
- Visitor Parking
Pool
- Heated In Ground Pool
- Gunite Pool
Location
- Property is near shops
- Property is near a golf course
Schools
- Gainfield Elementary School
- Regional District 15 Middle School
- Pomperaug High School
Utilities
- Central Air
- Radiant Heating System
- Electric Water Heater
- Cable TV Available
Additional Features
- Deck
- Property is zoned RES 30
Listing and Financial Details
- Assessor Parcel Number 1333926
Community Details
Overview
- Active Adult
- Association fees include club house, tennis, grounds maintenance, trash pickup, snow removal, pool service, road maintenance
Recreation
- Tennis Courts
- Bocce Ball Court
- Exercise Course
- Community Pool
Pet Policy
- No Pets Allowed
Additional Features
- Community Garden
- Security Service
Map
Source: SmartMLS
MLS Number: 24140657
APN: SBUR-000000H-R000000T-G000000VI-BC000843U
- 825 Heritage Village Unit B
- 859 Heritage Village Unit B
- 786 Heritage Village Unit D
- 916 Heritage Village Unit A
- 920 Heritage Village Unit B
- 919 Heritage Village Unit B
- 7 Heritage Crest Unit B
- 793 Heritage Village Unit B
- 865 Heritage Village Unit B
- 12 Heritage Crest Unit A
- 862 Heritage Village Unit A
- 1008 Heritage Village Unit B
- 929 Heritage Village Unit B
- 8 Heritage Village Unit D
- 26 Heritage Crest Unit C
- 1034 Heritage Village Unit B
- 723 Heritage Village Unit A
- 1011 Heritage Village Unit B
- 761 Heritage Village Unit D
- 999 Heritage Village Unit B
- 929 Heritage Village Unit B
- 591 Heritage Village Unit B
- 1023 Heritage Village Unit B
- 123 Heritage Village Unit B
- 20 Heritage Cir Unit B
- 15 Hawkins Rd
- 67 Hicock Dr
- 59 Poverty Rd
- 518 Dublin Rd
- 124 Purchase Brook Rd
- 101 Church Rd Unit 8
- 505 Lakeside Rd Unit In-Law
- 22 Hemlock Trail
- 124 Old Sherman Hill Rd
- 35 Highpoint Rd
- 8 Burma Rd Unit 1st floor
- 9 King Phillip Trail Unit 9a
- 259 Main St S
- 302 Tuttle Rd
- 33 Washington Ave


