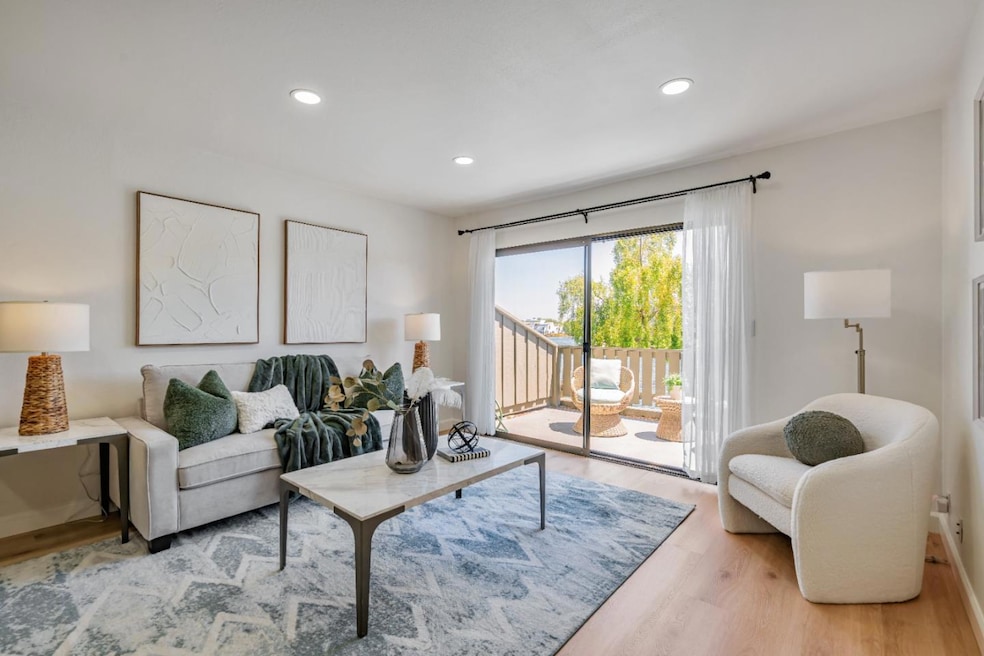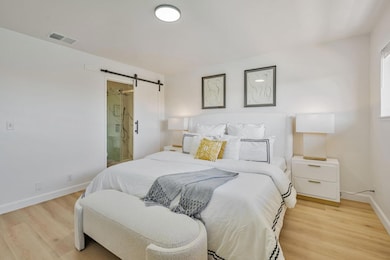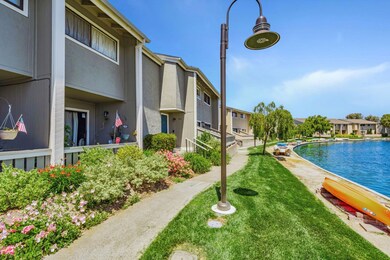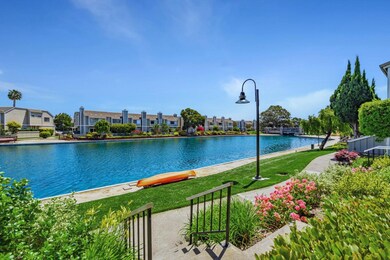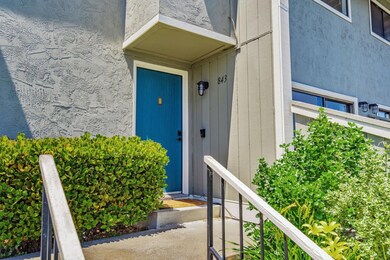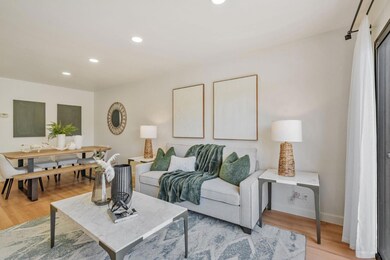
843 Juno Ln Foster City, CA 94404
Isle Cove NeighborhoodEstimated payment $8,513/month
Highlights
- Water Views
- Primary Bedroom Suite
- Community Pool
- Foster City Elementary School Rated A
- Wood Flooring
- 2 Car Detached Garage
About This Home
Welcome to the waterfront living in the desirable Isle Cove community! This beautiful, sun-filled townhouse features exquisite upgrades throughout. Step inside to be greeted by warm recessed lighting and wood flooring that flows seamlessly through the home. The contemporary kitchen is equipped with brand new dishwasher, premium stainless steel appliances, and ample counter space, perfect for hosting and entertaining guests. The bathrooms have been elegantly upgraded with stylish vanities and fixtures, and a sliding barn door adds a modern touch to the primary ensuite bathroom. Community amenities include a swimming pool, hot tub, tennis court, playground, and clubhouse. With a spacious two-car garage, a front deck with breathtaking water views, and a private backyard, this home is ready for you to move in and enjoy. HOA covers water and garbage.
Open House Schedule
-
Saturday, May 31, 20251:00 to 4:00 pm5/31/2025 1:00:00 PM +00:005/31/2025 4:00:00 PM +00:00Add to Calendar
-
Sunday, June 01, 20251:00 to 4:00 pm6/1/2025 1:00:00 PM +00:006/1/2025 4:00:00 PM +00:00Add to Calendar
Townhouse Details
Home Type
- Townhome
Year Built
- Built in 1973
HOA Fees
- $629 Monthly HOA Fees
Parking
- 2 Car Detached Garage
Home Design
- Slab Foundation
- Shingle Roof
Interior Spaces
- 1,196 Sq Ft Home
- 2-Story Property
- Combination Dining and Living Room
- Wood Flooring
- Water Views
Kitchen
- Electric Oven
- Range Hood
- Dishwasher
- Disposal
Bedrooms and Bathrooms
- 2 Bedrooms
- Primary Bedroom Suite
- Walk-In Closet
- Remodeled Bathroom
- Bathroom on Main Level
- Walk-in Shower
Laundry
- Laundry in Garage
- Washer and Dryer
Utilities
- Forced Air Heating System
Listing and Financial Details
- Assessor Parcel Number 105-110-660
Community Details
Overview
- Association fees include garbage, insurance - common area, landscaping / gardening, maintenance - common area, maintenance - exterior, pool spa or tennis, water / sewer
- Isle Cove/The Manor Association
Recreation
- Community Pool
Map
Home Values in the Area
Average Home Value in this Area
Property History
| Date | Event | Price | Change | Sq Ft Price |
|---|---|---|---|---|
| 05/29/2025 05/29/25 | For Sale | $1,250,000 | +8.7% | $1,045 / Sq Ft |
| 09/09/2022 09/09/22 | Sold | $1,150,000 | +8.5% | $962 / Sq Ft |
| 08/28/2022 08/28/22 | Pending | -- | -- | -- |
| 08/25/2022 08/25/22 | For Sale | $1,060,000 | -- | $886 / Sq Ft |
Similar Homes in Foster City, CA
Source: MLSListings
MLS Number: ML82008336
APN: 105-110-660
- 801 Ram Ln
- 644 Portofino Ln
- 614 Portofino Ln
- 877 Balboa Ln
- 321 Beach Park Blvd
- 880 Meridian Bay Ln Unit 210
- 614 Aquarius Ln
- 820 Sea Spray Ln Unit 315
- 820 Sea Spray Ln Unit 111
- 815 Sea Spray Ln Unit 207
- 820 Sea Spray Ln Unit 206
- 219 Commons Ln
- 354 Port Royal Ave
- 1049 Shell Blvd Unit 3
- 3015 Los Prados St Unit 215
- 1028 Foster Square Ln Unit 404
- 1028 Foster Square Ln Unit 403
- 615 Gloucester Ln
- 1640 Marina Ct Unit F
- 1555 Day Ave Unit A
