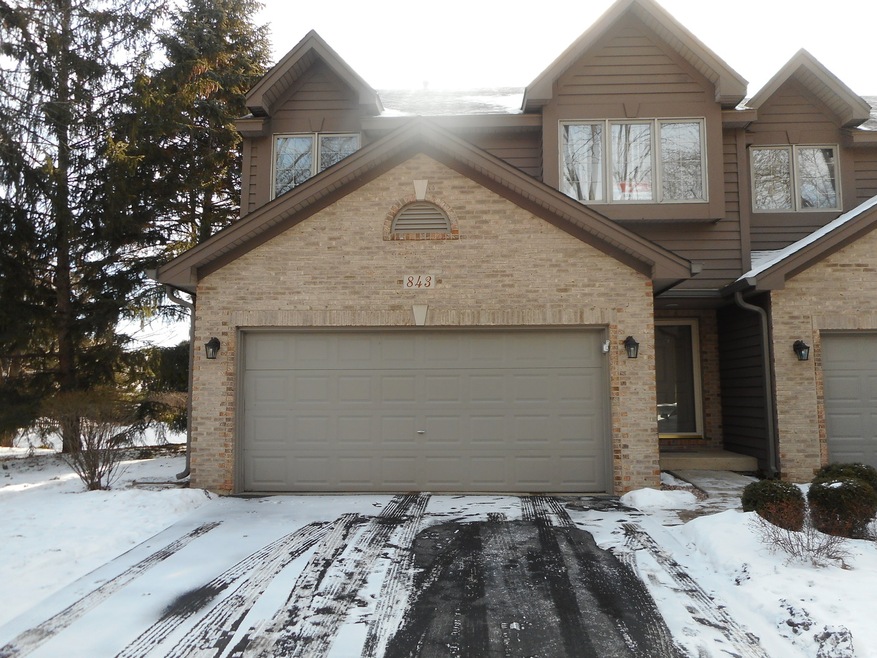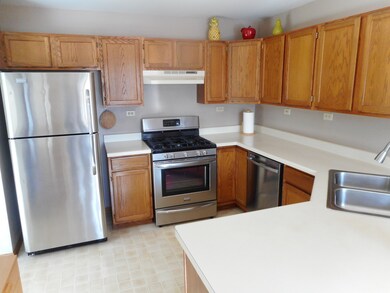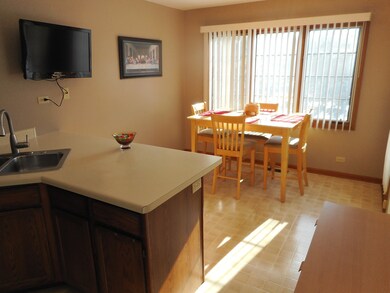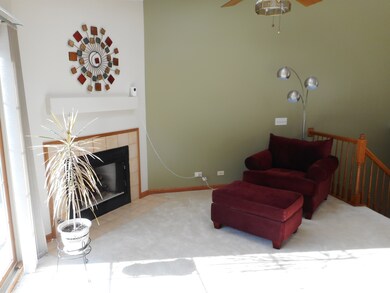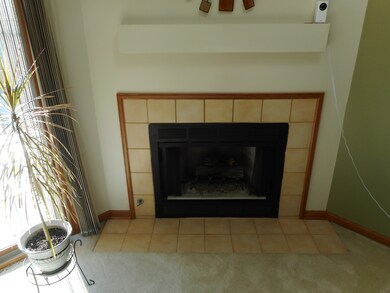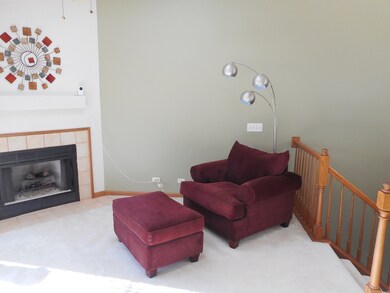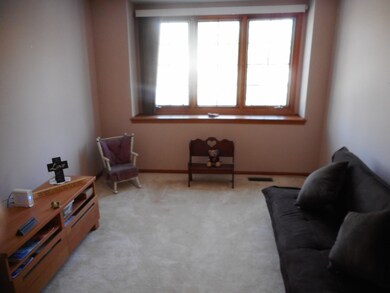
Highlights
- Living Room with Fireplace
- Attached Garage
- Resident Manager or Management On Site
About This Home
As of March 2022BEAUTIFULLY MAINTAINED END UNIT IN MILLCREEK SUBDIVISIOM FEATURES PRIVATE CUL-DA-SAC NESTLED AMONGST TOWERING TREES. THE MAIN FLOOR PROVIDES A TERRIFIC OPEN CONCEPT WITH VAULTED CEILINGS, 2 SKY LIGHTS, AND FIREPLACE. HUGE KITCHEN WITH STAINLESS STEEL APPLIANCES WITH ADJACENT BREAKFAST AREA. UPSTAIRS YOU WILL FIND 2 SPACIOUS BEDROOMS WITH A WALK IN MASTER BATH. IN THE LOWER LEVEL YOU WILL FIND A 3RD BEDROOM WITH A SECOND BATHROOM. FANTASTIC FAMILY ROOM WITH A WALK OUT AREA LEADING TO PATIO AND STUNNING BACKYARD. 2 CAR GARAGE PLUS MUCH MORE. NOT MANY LISTINGS COME UP IN THIS OUTSTANDING NEIGHBORHOOD!
Last Agent to Sell the Property
REMAX Legends License #475087076 Listed on: 01/11/2022

Townhouse Details
Home Type
- Townhome
Est. Annual Taxes
- $5,163
Year Built
- 1993
HOA Fees
- $230 per month
Parking
- Attached Garage
- Garage Transmitter
- Garage Door Opener
- Driveway
- Parking Included in Price
Interior Spaces
- 1,904 Sq Ft Home
- Living Room with Fireplace
- Finished Basement
- Finished Basement Bathroom
Listing and Financial Details
- Homeowner Tax Exemptions
Community Details
Overview
- 4 Units
- Manger Association, Phone Number (847) 695-6400
- Property managed by Preferred Management
Pet Policy
- Pets Allowed
Security
- Resident Manager or Management On Site
Ownership History
Purchase Details
Home Financials for this Owner
Home Financials are based on the most recent Mortgage that was taken out on this home.Purchase Details
Home Financials for this Owner
Home Financials are based on the most recent Mortgage that was taken out on this home.Similar Homes in Elgin, IL
Home Values in the Area
Average Home Value in this Area
Purchase History
| Date | Type | Sale Price | Title Company |
|---|---|---|---|
| Warranty Deed | $235,000 | Early Tousey Wlodek Wong Early | |
| Warranty Deed | $148,000 | None Available |
Mortgage History
| Date | Status | Loan Amount | Loan Type |
|---|---|---|---|
| Open | $227,950 | New Conventional | |
| Previous Owner | $105,000 | New Conventional | |
| Previous Owner | $133,200 | New Conventional | |
| Previous Owner | $144,000 | Unknown | |
| Previous Owner | $139,200 | Unknown | |
| Previous Owner | $7,500 | Credit Line Revolving | |
| Closed | $6,000 | No Value Available |
Property History
| Date | Event | Price | Change | Sq Ft Price |
|---|---|---|---|---|
| 03/01/2022 03/01/22 | Sold | $235,000 | 0.0% | $123 / Sq Ft |
| 01/19/2022 01/19/22 | Pending | -- | -- | -- |
| 01/11/2022 01/11/22 | For Sale | $235,000 | +58.8% | $123 / Sq Ft |
| 06/22/2012 06/22/12 | Sold | $148,000 | -0.7% | -- |
| 04/30/2012 04/30/12 | Pending | -- | -- | -- |
| 12/05/2011 12/05/11 | For Sale | $149,000 | 0.0% | -- |
| 11/11/2011 11/11/11 | Pending | -- | -- | -- |
| 09/12/2011 09/12/11 | Price Changed | $149,000 | -6.6% | -- |
| 07/25/2011 07/25/11 | Price Changed | $159,500 | -3.3% | -- |
| 06/09/2011 06/09/11 | Price Changed | $164,900 | -2.7% | -- |
| 05/09/2011 05/09/11 | For Sale | $169,500 | -- | -- |
Tax History Compared to Growth
Tax History
| Year | Tax Paid | Tax Assessment Tax Assessment Total Assessment is a certain percentage of the fair market value that is determined by local assessors to be the total taxable value of land and additions on the property. | Land | Improvement |
|---|---|---|---|---|
| 2023 | $5,163 | $68,565 | $14,954 | $53,611 |
| 2022 | $4,901 | $62,519 | $13,635 | $48,884 |
| 2021 | $4,680 | $58,451 | $12,748 | $45,703 |
| 2020 | $4,542 | $55,801 | $12,170 | $43,631 |
| 2019 | $4,404 | $53,154 | $11,593 | $41,561 |
| 2018 | $5,171 | $58,305 | $10,921 | $47,384 |
| 2017 | $5,052 | $55,119 | $10,324 | $44,795 |
| 2016 | $4,814 | $51,136 | $9,578 | $41,558 |
| 2015 | -- | $46,871 | $8,779 | $38,092 |
| 2014 | -- | $42,794 | $8,671 | $34,123 |
| 2013 | -- | $43,923 | $8,900 | $35,023 |
Agents Affiliated with this Home
-
Michael Spejcher

Seller's Agent in 2022
Michael Spejcher
REMAX Legends
(630) 220-5604
120 Total Sales
-
Suma Prasad

Buyer's Agent in 2022
Suma Prasad
Property Economics Inc.
(630) 677-5957
98 Total Sales
-
Roseann Turnquist
R
Seller's Agent in 2012
Roseann Turnquist
Berkshire Hathaway HomeServices Starck Real Estate
(847) 652-6430
69 Total Sales
-
Gina Rizza

Buyer's Agent in 2012
Gina Rizza
Coldwell Banker Realty
(630) 485-8033
85 Total Sales
Map
Source: Midwest Real Estate Data (MRED)
MLS Number: 11302204
APN: 06-09-127-049
- 850 Millcreek Cir
- 830 Millcreek Cir
- 924 Millcreek Cir
- 893 Millcreek Cir
- 740 Cheyenne Ln Unit 42
- 2175 Jordan Ln
- 2135 Colorado Ave Unit 2135
- 636 N Lyle Ave
- 2205 Colorado Ave Unit 4
- 2343 Horned Owl Ct
- 640 Highland Springs Dr
- Lot 1 Highland Springs Dr
- 503 Shagbark Dr
- 2001 Jeffrey Ln Unit 2001
- 648 N Airlite St
- 1923 Monday Dr Unit 25
- 1885 Monday Dr
- 2760 Glendower Terrace
- 516 Madison Ln
- 514 Madison Ln
