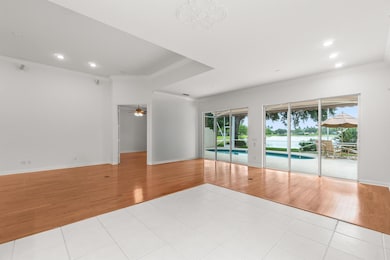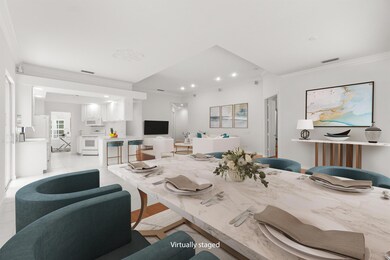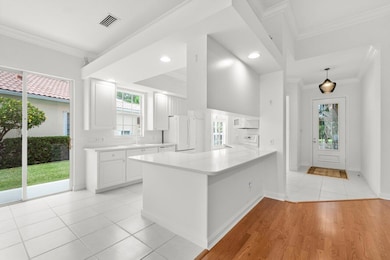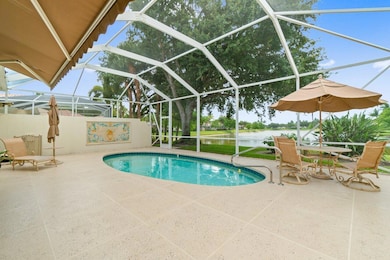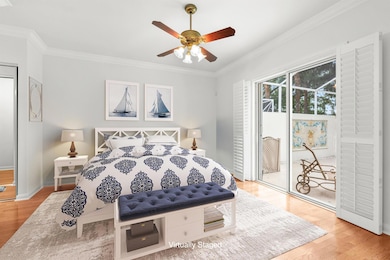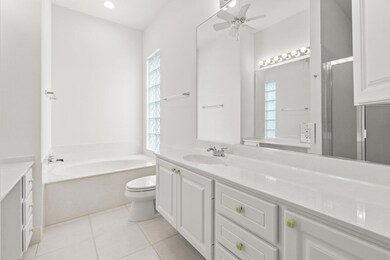
843 Niemen Dr Palm Beach Gardens, FL 33410
Palm Beach Gardens North NeighborhoodEstimated payment $5,907/month
Highlights
- Lake Front
- Concrete Pool
- Wood Flooring
- Timber Trace Elementary School Rated A
- Clubhouse
- Jettted Tub and Separate Shower in Primary Bathroom
About This Home
Welcome to The Isles, where luxury meets livability in this beautiful Oakmont Extended home--set on a premium long lakefront lot with tranquil water views and year-round sunsets.This meticulously maintained 3-bedroom + den, 2-bath home offers flexible living for both growing families and those looking to downsize in style. The spacious split floorplan is filled with natural light, soaring ceilings, and timeless finishes--creating a warm, inviting atmosphere from the moment you enter.Enjoy resort-style living with a screened-in pool, epoxy-coated deck, and retractable awning, perfect for al fresco dining and weekend entertaining. The open-concept great room flows seamlessly outdoors through double sliding glass doors, while the private master suite offers a serene retreat
Home Details
Home Type
- Single Family
Est. Annual Taxes
- $6,486
Year Built
- Built in 2003
Lot Details
- 8,382 Sq Ft Lot
- Lake Front
- Fenced
- Sprinkler System
- Property is zoned RL3(ci
HOA Fees
- $590 Monthly HOA Fees
Parking
- 2 Car Attached Garage
- Garage Door Opener
- Driveway
Home Design
- Barrel Roof Shape
Interior Spaces
- 2,226 Sq Ft Home
- 1-Story Property
- Central Vacuum
- High Ceiling
- Ceiling Fan
- Awning
- Plantation Shutters
- Entrance Foyer
- Great Room
- Combination Dining and Living Room
- Den
- Lake Views
- Pull Down Stairs to Attic
Kitchen
- Electric Range
- Microwave
- Dishwasher
- Disposal
Flooring
- Wood
- Ceramic Tile
Bedrooms and Bathrooms
- 3 Bedrooms
- Split Bedroom Floorplan
- Closet Cabinetry
- Walk-In Closet
- 2 Full Bathrooms
- Dual Sinks
- Jettted Tub and Separate Shower in Primary Bathroom
Laundry
- Laundry Room
- Dryer
- Laundry Tub
Home Security
- Home Security System
- Impact Glass
- Fire and Smoke Detector
Pool
- Concrete Pool
- Pool is Self Cleaning
- Screen Enclosure
- Pool Equipment or Cover
Outdoor Features
- Patio
Schools
- Timber Trace Elementary School
- Watson B. Duncan Middle School
- William T. Dwyer High School
Utilities
- Central Heating and Cooling System
- Electric Water Heater
- Water Purifier
- Cable TV Available
Listing and Financial Details
- Assessor Parcel Number 52424136030002350
Community Details
Overview
- Association fees include management, common areas, cable TV, ground maintenance, pest control, recreation facilities, reserve fund, roof, security, trash
- Built by DiVosta Homes
- Isles At Palm Beach Garde Subdivision, Oakmont Extended Floorplan
Amenities
- Clubhouse
Recreation
- Tennis Courts
- Pickleball Courts
- Bocce Ball Court
- Community Pool
Map
Home Values in the Area
Average Home Value in this Area
Tax History
| Year | Tax Paid | Tax Assessment Tax Assessment Total Assessment is a certain percentage of the fair market value that is determined by local assessors to be the total taxable value of land and additions on the property. | Land | Improvement |
|---|---|---|---|---|
| 2024 | $6,486 | $389,026 | -- | -- |
| 2023 | $6,356 | $377,695 | $0 | $0 |
| 2022 | $6,413 | $366,735 | $0 | $0 |
| 2021 | $6,453 | $356,053 | $0 | $0 |
| 2020 | $6,401 | $351,137 | $0 | $0 |
| 2019 | $6,317 | $343,242 | $0 | $0 |
| 2018 | $6,036 | $336,842 | $0 | $0 |
| 2017 | $6,023 | $329,914 | $0 | $0 |
| 2016 | $6,027 | $323,128 | $0 | $0 |
| 2015 | $6,163 | $320,882 | $0 | $0 |
| 2014 | $6,219 | $318,335 | $0 | $0 |
Purchase History
| Date | Type | Sale Price | Title Company |
|---|---|---|---|
| Warranty Deed | -- | None Listed On Document | |
| Special Warranty Deed | $330,200 | American Title Of The Palm B |
Mortgage History
| Date | Status | Loan Amount | Loan Type |
|---|---|---|---|
| Previous Owner | $20,000 | Credit Line Revolving | |
| Previous Owner | $110,000 | Purchase Money Mortgage |
Similar Homes in Palm Beach Gardens, FL
Source: BeachesMLS
MLS Number: R11094584
APN: 52-42-41-36-03-000-2350
- 4081 Linden Ave
- 925 Magdalena Rd
- 12052 Alternate A1a Unit C3
- 821 Niemen Dr
- 12063 Acapulco Ave
- 12036 Acapulco Ave
- 1200 Ligurian Rd
- 11886 Hemlock St
- 3797 Bahama Rd
- 3773 Bahama Rd
- 11819 Hemlock St
- 4377 Linden Ave
- 12394 Alternate A1a Unit O7
- 1319 Saint Lawrence Dr
- 12416 Alternate A1a Unit P7
- 1335 Saint Lawrence Dr
- 677 Hudson Bay Dr
- 1364 Saint Lawrence Dr
- 649 Hudson Bay Dr
- 12149 Aviles Cir

