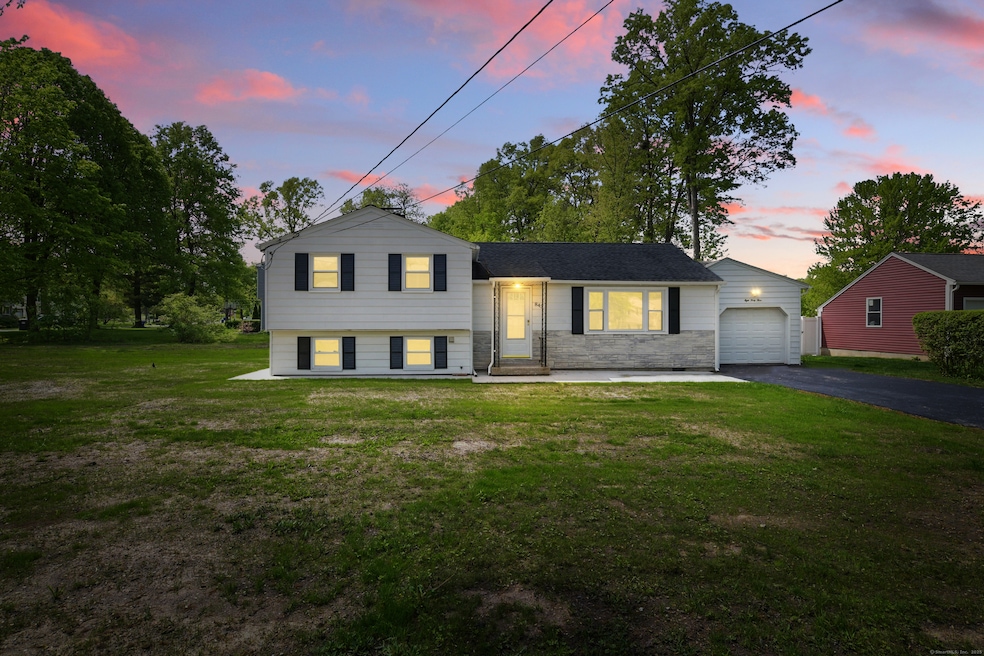
843 Overhill Dr Suffield, CT 06078
Highlights
- Attic
- 1 Fireplace
- Hot Water Circulator
- Suffield Middle School Rated A-
- Corner Lot
- Hot Water Heating System
About This Home
As of June 2025*Offer deadline 5/19 @1pm* Welcome to this beautiful home set on a spacious corner lot, tucked away on a road with no thru traffic, yet just minutes from shopping, restaurants, I-91, and more. The massive garage and expansive sunroom provide incredible extra space you have to see to believe! Inside, you are welcomed by a cozy living room, and an additional lower level family room with a classic brick fireplace. You'll love the abundance of closet space throughout the home, offering plenty of storage. Enjoy the bright and airy 3-season sunroom, perfect for relaxing, entertaining, or savoring your morning coffee. Step outside to the backyard oasis, ideal for outdoor gatherings. The home also includes a 2-car tandem attached garage with an automatic door opener for added convenience. Recent updates include a brand new kitchen with updated flooring, cabinets, and appliances, an updated bathroom, a new roof (2017), and new windows (2008). And beautiful hardwood floors.
Last Agent to Sell the Property
Coldwell Banker Realty License #RES.0823233 Listed on: 05/14/2025

Home Details
Home Type
- Single Family
Est. Annual Taxes
- $3,610
Year Built
- Built in 1957
Lot Details
- 0.41 Acre Lot
- Corner Lot
- Property is zoned R25
Parking
- 2 Car Garage
Home Design
- Split Level Home
- Concrete Foundation
- Frame Construction
- Asphalt Shingled Roof
- Aluminum Siding
Interior Spaces
- 1 Fireplace
- Partial Basement
- Attic or Crawl Hatchway Insulated
Kitchen
- Oven or Range
- <<microwave>>
- Dishwasher
Bedrooms and Bathrooms
- 3 Bedrooms
- 1 Full Bathroom
Utilities
- Hot Water Heating System
- Heating System Uses Oil
- Hot Water Circulator
- Fuel Tank Located in Basement
Listing and Financial Details
- Assessor Parcel Number 737579
Ownership History
Purchase Details
Home Financials for this Owner
Home Financials are based on the most recent Mortgage that was taken out on this home.Purchase Details
Home Financials for this Owner
Home Financials are based on the most recent Mortgage that was taken out on this home.Similar Homes in the area
Home Values in the Area
Average Home Value in this Area
Purchase History
| Date | Type | Sale Price | Title Company |
|---|---|---|---|
| Warranty Deed | $390,000 | None Available | |
| Guardian Deed | $200,000 | None Available | |
| Guardian Deed | $200,000 | None Available |
Mortgage History
| Date | Status | Loan Amount | Loan Type |
|---|---|---|---|
| Open | $390,000 | VA | |
| Previous Owner | $25,244 | Unknown | |
| Previous Owner | $10,000 | No Value Available |
Property History
| Date | Event | Price | Change | Sq Ft Price |
|---|---|---|---|---|
| 06/20/2025 06/20/25 | Sold | $390,000 | +13.0% | $290 / Sq Ft |
| 05/19/2025 05/19/25 | Pending | -- | -- | -- |
| 05/14/2025 05/14/25 | For Sale | $345,000 | +72.5% | $256 / Sq Ft |
| 03/10/2025 03/10/25 | Sold | $200,000 | -28.6% | $179 / Sq Ft |
| 02/18/2025 02/18/25 | Pending | -- | -- | -- |
| 02/14/2025 02/14/25 | For Sale | $280,000 | 0.0% | $251 / Sq Ft |
| 02/07/2025 02/07/25 | Pending | -- | -- | -- |
| 02/04/2025 02/04/25 | For Sale | $280,000 | -- | $251 / Sq Ft |
Tax History Compared to Growth
Tax History
| Year | Tax Paid | Tax Assessment Tax Assessment Total Assessment is a certain percentage of the fair market value that is determined by local assessors to be the total taxable value of land and additions on the property. | Land | Improvement |
|---|---|---|---|---|
| 2025 | $3,735 | $159,530 | $56,910 | $102,620 |
| 2024 | $3,610 | $159,530 | $56,910 | $102,620 |
| 2023 | $3,807 | $133,070 | $57,120 | $75,950 |
| 2022 | $3,807 | $133,070 | $57,120 | $75,950 |
| 2021 | $3,811 | $133,070 | $57,120 | $75,950 |
| 2020 | $3,811 | $133,070 | $57,120 | $75,950 |
| 2019 | $3,822 | $133,070 | $57,120 | $75,950 |
| 2018 | $3,945 | $134,540 | $57,330 | $77,210 |
| 2017 | $3,887 | $134,540 | $57,330 | $77,210 |
| 2016 | $3,794 | $134,540 | $57,330 | $77,210 |
| 2015 | $3,738 | $134,540 | $57,330 | $77,210 |
| 2014 | $3,649 | $134,540 | $57,330 | $77,210 |
Agents Affiliated with this Home
-
Apryl White

Seller's Agent in 2025
Apryl White
Coldwell Banker Realty
(413) 654-6909
7 in this area
78 Total Sales
-
Stanley Gutt
S
Seller's Agent in 2025
Stanley Gutt
Premier Re Group LLC
(860) 798-5400
1 in this area
6 Total Sales
-
Kayla Suprin

Buyer's Agent in 2025
Kayla Suprin
William Raveis Real Estate
(860) 713-4216
1 in this area
113 Total Sales
Map
Source: SmartMLS
MLS Number: 24095811
APN: SUFF-000076H-000045-000193
- 700 Thrall Ave
- 1 Cheltenham Ct Unit 1
- 73 Landing Cir
- 260 Alewife Ln
- 677 Thompsonville Rd
- 44 East St S
- 810 Thompsonville Rd
- 855 Thompsonville Rd
- 6 Dylan Dr
- 18 Woodworth St Unit 22
- 13 Keller Ave
- 242 Pearl St
- 69 Prospect St
- 13 Frew Terrace
- 20 Prospect St
- 21 Poplar St
- 10 Dewberry Way
- 55 Hydrangea Ln
- 741 Mapleton Ave
- 2 Hillyer Dr
