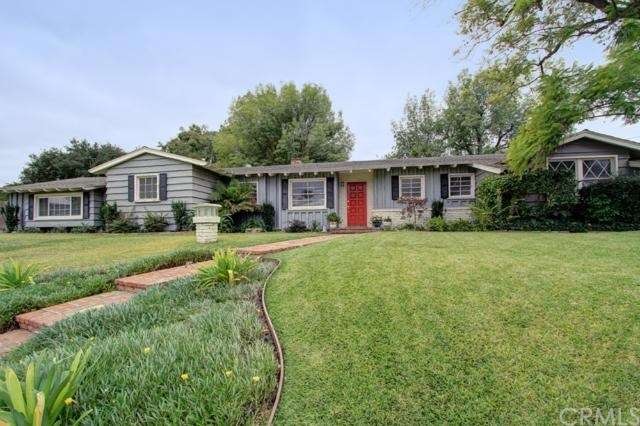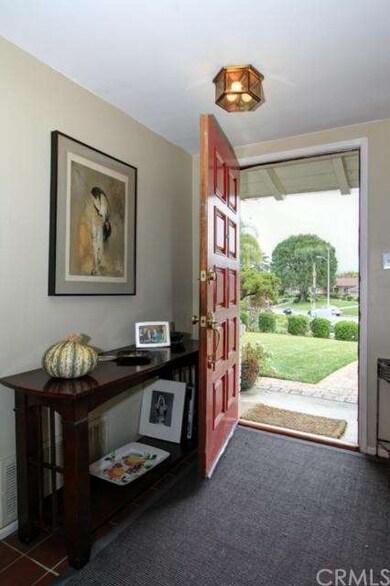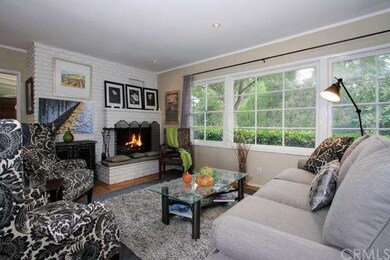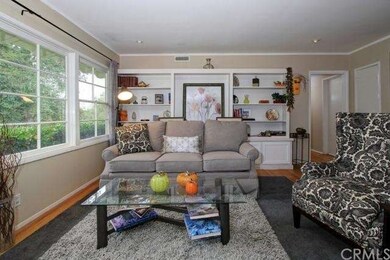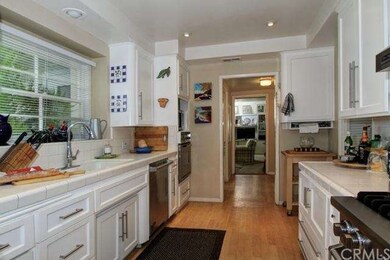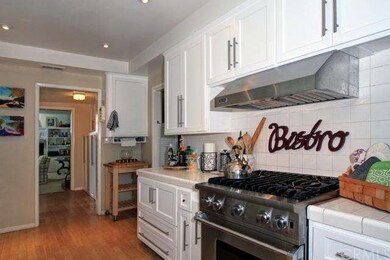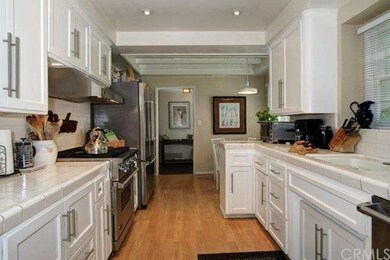
843 S Montezuma Way West Covina, CA 91791
South Hills NeighborhoodHighlights
- Filtered Pool
- All Bedrooms Downstairs
- Wooded Lot
- West Covina High School Rated A-
- Property is near a park
- Wood Flooring
About This Home
As of March 2025This 2,579 square foot ranch style home sits at the end of a Cul-De-Sac in a desirable neighborhood close to the South Hills Country Club. It is on the market for the first time in 34 years. This hard to find 4 bedroom, one story home is so cozy with its two fire places, one in the living room and the second in the dining room. The family room with its stovepipe fire place opens to the spacious yard which boasts a covered patio, pool and spa all providing the perfect entertainment environment. The master bedroom has a dressing alcove with 3 closets with a recently been remodeled bathroom. This house sits on a 21,709 square foot lot with a gully that runs through one edge of the the lot that is forested with a variety of trees. Whether you love to entertain or long for a quiet secluded retreat this home is worth seeing.
Last Agent to Sell the Property
Berkshire Hathaway HomeService License #01014486 Listed on: 11/20/2014

Co-Listed By
Julia Currier
Berkshire Hathaway HomeService License #01838614
Last Buyer's Agent
Nannan Feng
Pinnacle Real Estate Group License #01954150
Home Details
Home Type
- Single Family
Est. Annual Taxes
- $10,946
Year Built
- Built in 1954
Lot Details
- 0.5 Acre Lot
- Block Wall Fence
- Chain Link Fence
- Grapestake Fence
- Fence is in average condition
- Irregular Lot
- Front and Back Yard Sprinklers
- Wooded Lot
- Private Yard
- Lawn
- Garden
- Back Yard
- On-Hand Building Permits
- Property is zoned WCR1
Parking
- 2 Car Garage
- Parking Available
- Garage Door Opener
- Up Slope from Street
- Auto Driveway Gate
- Driveway
Home Design
- Ranch Style House
- Additions or Alterations
- Brick Exterior Construction
- Raised Foundation
- Fire Rated Drywall
- Fire Retardant Roof
- Composition Roof
- Wood Siding
- Partial Copper Plumbing
- Seismic Tie Down
- Stucco
Interior Spaces
- 2,579 Sq Ft Home
- Wired For Data
- Beamed Ceilings
- Recessed Lighting
- Awning
- Blinds
- Bay Window
- Window Screens
- Sliding Doors
- Entryway
- Family Room with Fireplace
- Living Room with Fireplace
- Dining Room with Fireplace
- Storage
- Center Hall
- Fire and Smoke Detector
Kitchen
- Eat-In Galley Kitchen
- Electric Oven
- Water Line To Refrigerator
- Dishwasher
- Ceramic Countertops
- Disposal
- Instant Hot Water
Flooring
- Wood
- Carpet
- Tile
Bedrooms and Bathrooms
- 4 Bedrooms
- All Bedrooms Down
- Dressing Area
- 3 Full Bathrooms
Laundry
- Laundry Room
- 220 Volts In Laundry
- Washer Hookup
Accessible Home Design
- Doors swing in
- More Than Two Accessible Exits
- Low Pile Carpeting
Pool
- Filtered Pool
- In Ground Pool
- Heated Spa
- In Ground Spa
- Gas Heated Pool
- Gunite Pool
- Gunite Spa
- Permits For Spa
- Permits for Pool
Outdoor Features
- Covered Patio or Porch
- Exterior Lighting
Location
- Property is near a park
- Property is near public transit
Utilities
- Forced Air Heating and Cooling System
- Heating System Uses Natural Gas
- Vented Exhaust Fan
- Overhead Utilities
- 220 Volts For Spa
- Gas Water Heater
- Central Water Heater
- Phone Connected
- Phone System
Listing and Financial Details
- Tax Lot 6
- Tax Tract Number 19192
- Assessor Parcel Number 8484019006
Community Details
Overview
- No Home Owners Association
Recreation
- Horse Trails
Ownership History
Purchase Details
Home Financials for this Owner
Home Financials are based on the most recent Mortgage that was taken out on this home.Purchase Details
Home Financials for this Owner
Home Financials are based on the most recent Mortgage that was taken out on this home.Purchase Details
Purchase Details
Home Financials for this Owner
Home Financials are based on the most recent Mortgage that was taken out on this home.Purchase Details
Home Financials for this Owner
Home Financials are based on the most recent Mortgage that was taken out on this home.Purchase Details
Similar Homes in the area
Home Values in the Area
Average Home Value in this Area
Purchase History
| Date | Type | Sale Price | Title Company |
|---|---|---|---|
| Grant Deed | $1,250,000 | Monarch Title | |
| Grant Deed | -- | Monarch Title | |
| Grant Deed | $890,000 | Monarch Title | |
| Trustee Deed | $980,000 | Orange Coast Title Company | |
| Interfamily Deed Transfer | -- | Accommodation | |
| Grant Deed | $740,000 | North American Title Company | |
| Interfamily Deed Transfer | -- | -- |
Mortgage History
| Date | Status | Loan Amount | Loan Type |
|---|---|---|---|
| Previous Owner | $889,525 | Construction | |
| Previous Owner | $1,624,000 | Purchase Money Mortgage | |
| Previous Owner | $444,000 | New Conventional | |
| Previous Owner | $404,000 | New Conventional | |
| Previous Owner | $400,000 | Unknown | |
| Previous Owner | $359,000 | New Conventional | |
| Previous Owner | $100,000 | Credit Line Revolving | |
| Previous Owner | $182,800 | Unknown | |
| Previous Owner | $40,000 | Credit Line Revolving |
Property History
| Date | Event | Price | Change | Sq Ft Price |
|---|---|---|---|---|
| 03/07/2025 03/07/25 | Sold | $1,250,000 | -9.9% | $485 / Sq Ft |
| 01/31/2025 01/31/25 | Pending | -- | -- | -- |
| 01/31/2025 01/31/25 | Price Changed | $1,388,000 | 0.0% | $538 / Sq Ft |
| 01/31/2025 01/31/25 | For Sale | $1,388,000 | +11.0% | $538 / Sq Ft |
| 01/28/2025 01/28/25 | Off Market | $1,250,000 | -- | -- |
| 01/22/2025 01/22/25 | Price Changed | $1,488,000 | -0.1% | $577 / Sq Ft |
| 01/15/2025 01/15/25 | Price Changed | $1,490,000 | 0.0% | $578 / Sq Ft |
| 01/03/2025 01/03/25 | Price Changed | $1,489,888 | -0.7% | $578 / Sq Ft |
| 12/08/2024 12/08/24 | For Sale | $1,500,000 | +68.5% | $582 / Sq Ft |
| 12/18/2023 12/18/23 | Sold | $890,000 | +0.6% | $345 / Sq Ft |
| 10/08/2023 10/08/23 | For Sale | $885,000 | -0.6% | $343 / Sq Ft |
| 09/08/2023 09/08/23 | Off Market | $890,000 | -- | -- |
| 09/04/2023 09/04/23 | Pending | -- | -- | -- |
| 09/01/2023 09/01/23 | For Sale | $885,000 | -0.6% | $343 / Sq Ft |
| 08/29/2023 08/29/23 | Off Market | $890,000 | -- | -- |
| 08/15/2023 08/15/23 | For Sale | $885,000 | +19.6% | $343 / Sq Ft |
| 02/02/2015 02/02/15 | Sold | $740,000 | -0.7% | $287 / Sq Ft |
| 12/22/2014 12/22/14 | Pending | -- | -- | -- |
| 11/20/2014 11/20/14 | For Sale | $745,000 | -- | $289 / Sq Ft |
Tax History Compared to Growth
Tax History
| Year | Tax Paid | Tax Assessment Tax Assessment Total Assessment is a certain percentage of the fair market value that is determined by local assessors to be the total taxable value of land and additions on the property. | Land | Improvement |
|---|---|---|---|---|
| 2025 | $10,946 | $907,800 | $612,000 | $295,800 |
| 2024 | $10,946 | $890,000 | $600,000 | $290,000 |
| 2023 | $10,114 | $854,828 | $577,587 | $277,241 |
| 2022 | $10,207 | $838,067 | $566,262 | $271,805 |
| 2021 | $9,913 | $821,635 | $555,159 | $266,476 |
| 2019 | $9,652 | $797,267 | $538,694 | $258,573 |
| 2018 | $9,259 | $781,635 | $528,132 | $253,503 |
| 2016 | $8,477 | $751,285 | $507,625 | $243,660 |
| 2015 | $3,844 | $323,109 | $77,152 | $245,957 |
| 2014 | $3,826 | $316,781 | $75,641 | $241,140 |
Agents Affiliated with this Home
-
Dana Park

Seller's Agent in 2025
Dana Park
VIP Premier Realty Corp
(213) 880-6119
4 in this area
23 Total Sales
-
Matthew Schwartz

Buyer's Agent in 2025
Matthew Schwartz
Douglas Elliman of California, Inc.
(310) 560-5310
1 in this area
32 Total Sales
-
Julie M Clare
J
Seller's Agent in 2015
Julie M Clare
Berkshire Hathaway HomeService
(626) 355-1600
1 Total Sale
-
J
Seller Co-Listing Agent in 2015
Julia Currier
Berkshire Hathaway HomeService
-
N
Buyer's Agent in 2015
Nannan Feng
Pinnacle Real Estate Group
Map
Source: California Regional Multiple Listing Service (CRMLS)
MLS Number: AR14245997
APN: 8484-019-006
- 1021 S Dancove Dr
- 802 S Hollenbeck St
- 1103 Novarro St
- 1003 S Rodilee Ave
- 859 S Hillward Ave
- 2409 Crescent View Dr
- 2249 E Rio Verde Dr
- 920 S Spring Meadow Dr
- 1327 S Hollencrest Dr
- 2147 E Rio Verde Dr
- 1917 E Greenville Dr
- 2829 Countrywood Ln
- 2821 Countrywood Ln
- 950 S Spring Meadow Dr
- 2500 E Walnut Creek Pkwy
- 406 S Hillward Ave
- 2825 Majestic St
- 640 S Azusa Ave
- 1940 E Walnut Creek Pkwy
- 1408 Queen Summit Dr
