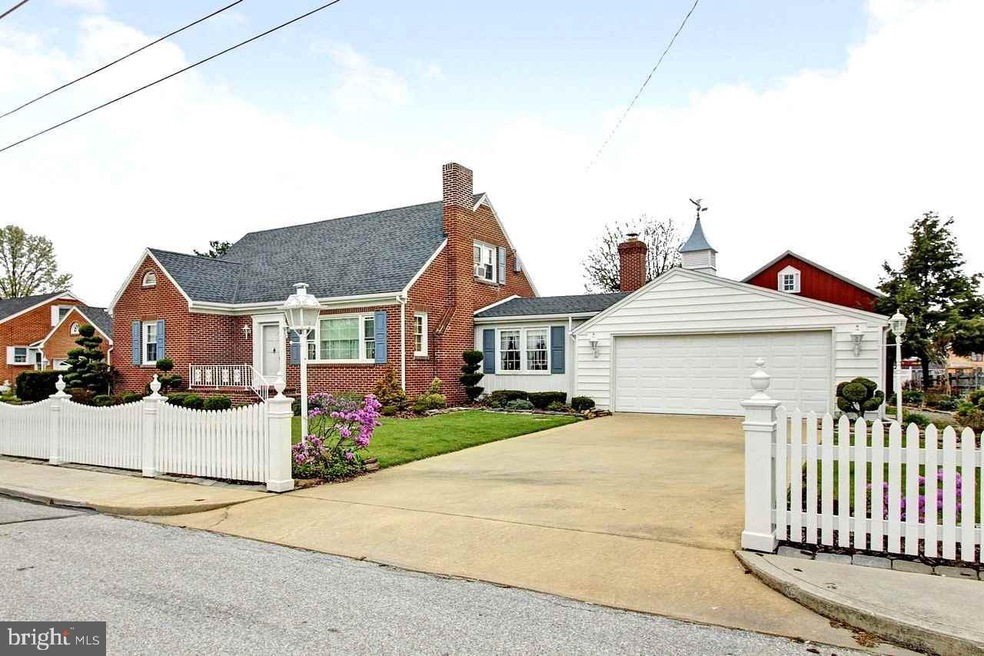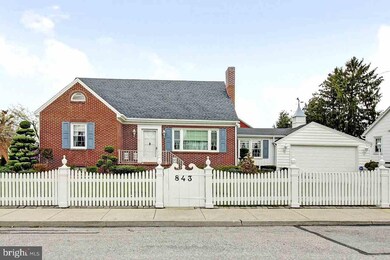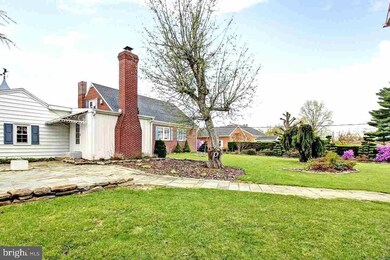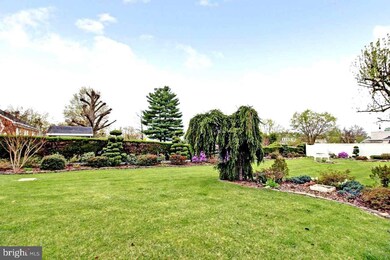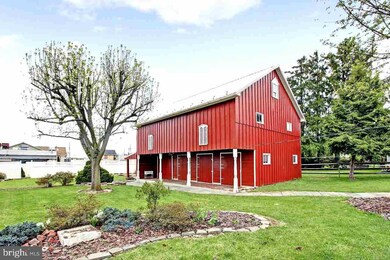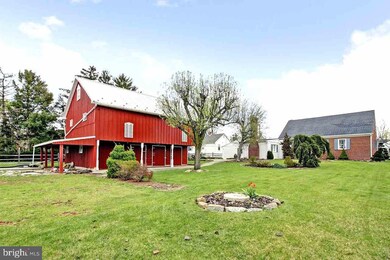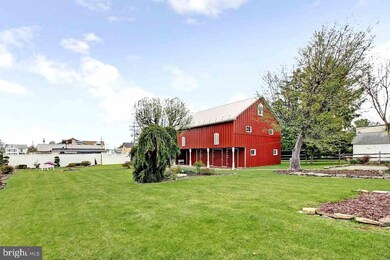
843 W Middle St Hanover, PA 17331
Estimated Value: $261,000 - $338,000
Highlights
- Cape Cod Architecture
- Formal Dining Room
- 2 Car Attached Garage
- No HOA
- Porch
- Patio
About This Home
As of June 2015Charm & Character* Brick Cape Cod with 2 Stone fireplaces, hardwood and plank floors* Newer Roof* Replacement windows*Large 2 car attached garage* 2.5 story barn moved to site & assembled in 1962*Great Workshop* Galley Kitchen w/ Bricked-in range & Wormy Chestnut cabinets* Don't miss the solid wood doors with antique hardware.
Last Agent to Sell the Property
RE/MAX Quality Service, Inc. License #AB061012L Listed on: 04/19/2015

Home Details
Home Type
- Single Family
Est. Annual Taxes
- $5,528
Year Built
- Built in 1951
Lot Details
- 0.34 Acre Lot
- Level Lot
Parking
- 2 Car Attached Garage
- Garage Door Opener
Home Design
- Cape Cod Architecture
- Brick Exterior Construction
- Poured Concrete
- Stick Built Home
Interior Spaces
- Property has 1.5 Levels
- Insulated Windows
- Family Room
- Living Room
- Formal Dining Room
- Basement Fills Entire Space Under The House
- Oven
Bedrooms and Bathrooms
- 3 Bedrooms
- 1.5 Bathrooms
Laundry
- Dryer
- Washer
Outdoor Features
- Patio
- Porch
Schools
- Park Hills Elementary School
- Emory H Markle Middle School
- South Western High School
Utilities
- Central Air
- Radiator
- Hot Water Heating System
Community Details
- No Home Owners Association
Listing and Financial Details
- Assessor Parcel Number 67440000701210000000
Ownership History
Purchase Details
Home Financials for this Owner
Home Financials are based on the most recent Mortgage that was taken out on this home.Purchase Details
Similar Homes in Hanover, PA
Home Values in the Area
Average Home Value in this Area
Purchase History
| Date | Buyer | Sale Price | Title Company |
|---|---|---|---|
| Shemon Judy K | $163,000 | None Available | |
| Raber David S | -- | None Available |
Mortgage History
| Date | Status | Borrower | Loan Amount |
|---|---|---|---|
| Open | Wolf Judy K | $72,500 | |
| Closed | Wolf Judy Kay | $70,000 | |
| Closed | Shemon Judy K | $70,000 | |
| Closed | Shemon Judy K | $60,000 | |
| Closed | Shemon Judy K | $51,000 |
Property History
| Date | Event | Price | Change | Sq Ft Price |
|---|---|---|---|---|
| 06/03/2015 06/03/15 | Sold | $163,000 | -11.9% | $82 / Sq Ft |
| 05/08/2015 05/08/15 | Pending | -- | -- | -- |
| 04/19/2015 04/19/15 | For Sale | $185,000 | -- | $93 / Sq Ft |
Tax History Compared to Growth
Tax History
| Year | Tax Paid | Tax Assessment Tax Assessment Total Assessment is a certain percentage of the fair market value that is determined by local assessors to be the total taxable value of land and additions on the property. | Land | Improvement |
|---|---|---|---|---|
| 2025 | $5,528 | $164,040 | $28,930 | $135,110 |
| 2024 | $5,528 | $164,040 | $28,930 | $135,110 |
| 2023 | $5,430 | $164,040 | $28,930 | $135,110 |
| 2022 | $5,313 | $164,040 | $28,930 | $135,110 |
| 2021 | $5,023 | $164,040 | $28,930 | $135,110 |
| 2020 | $5,023 | $164,040 | $28,930 | $135,110 |
| 2019 | $4,926 | $164,040 | $28,930 | $135,110 |
| 2018 | $4,861 | $164,040 | $28,930 | $135,110 |
| 2017 | $4,749 | $164,040 | $28,930 | $135,110 |
| 2016 | $0 | $164,040 | $28,930 | $135,110 |
| 2015 | -- | $164,040 | $28,930 | $135,110 |
| 2014 | -- | $164,040 | $28,930 | $135,110 |
Agents Affiliated with this Home
-
Linda Messinger

Seller's Agent in 2015
Linda Messinger
RE/MAX
(717) 465-0569
36 Total Sales
-
Jeff Garber

Seller Co-Listing Agent in 2015
Jeff Garber
RE/MAX
(800) 634-0081
2 in this area
122 Total Sales
-
Karen Tavenner

Buyer's Agent in 2015
Karen Tavenner
RE/MAX
(717) 253-3259
3 in this area
136 Total Sales
Map
Source: Bright MLS
MLS Number: 1002657889
APN: 44-000-07-0121.00-00000
- 839 Hartman Ave
- 121 Flint Dr Unit 59
- 138 Holstein Dr
- 65 Eagle Ln
- 97 Flint Dr Unit 56
- 408 Frederick St
- 514 Hartman Ave
- 1 Sherman St
- 239 Piedmont Way
- 209 Park Heights Blvd
- 505 Boundary Ave
- 426 Manor St
- 403 Pine St
- 350 Manor St
- 325 Pine St
- 399 R Beck Mill Rd
- 6 Pond Ridge Ln
- 221 Diller Rd
- 17 Butternut Ln Unit 105
- 119 Beck Mill Rd
- 843 W Middle St
- 841 W Middle St
- 845 W Middle St
- 839 W Middle St
- 837 W Middle St
- 847 W Middle St
- 840 W Middle St
- 842 W Middle St
- 636 Frederick St
- 644 Frederick St
- 838 W Middle St
- 108 S Blettner Ave
- 844 W Middle St
- 640 Frederick St
- 110 S Blettner Ave
- 106 S Blettner Ave
- 849 W Middle St
- 834 W Middle St
- 846 W Middle St
- 831 W Middle St
