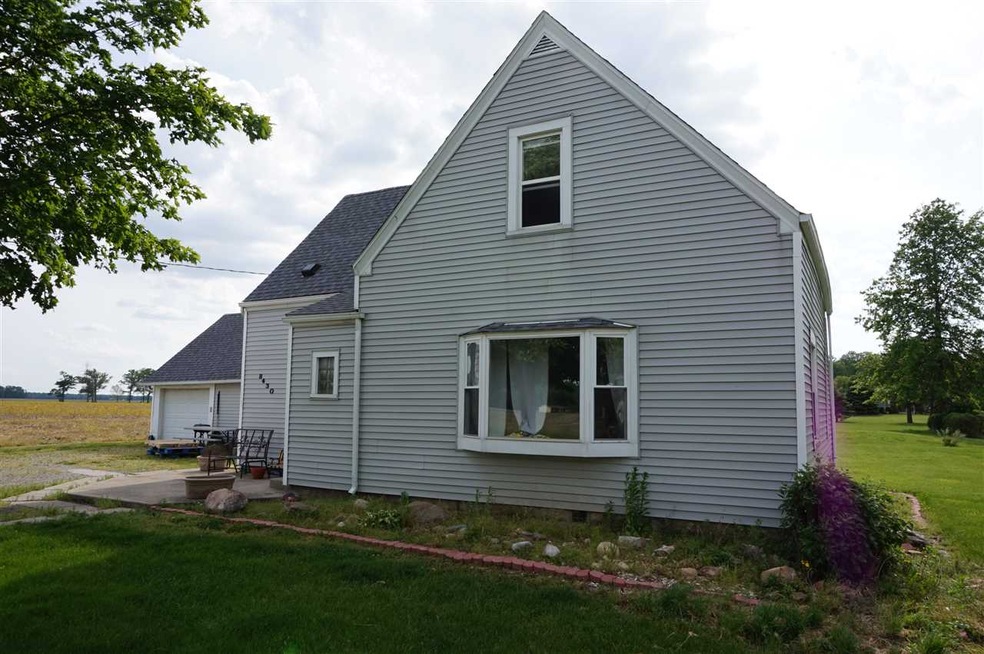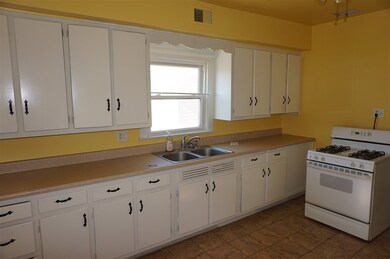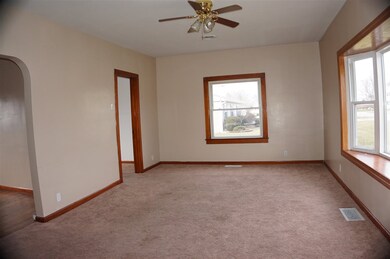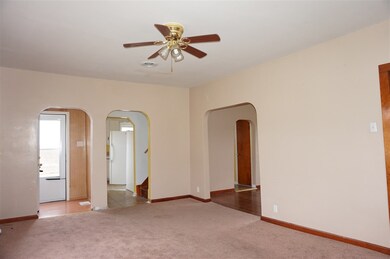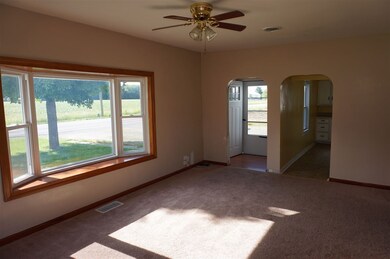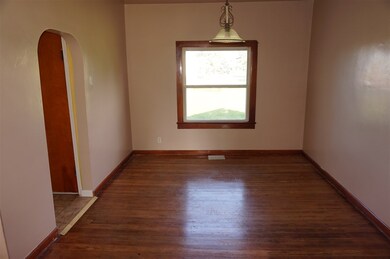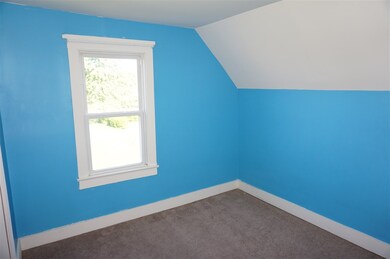
8430 Franke Rd Fort Wayne, IN 46816
Estimated Value: $130,000 - $221,000
Highlights
- 1 Car Attached Garage
- Ceiling Fan
- Level Lot
- Forced Air Heating and Cooling System
About This Home
As of April 2017Don't miss this 3 bedroom home on the south edge of Maples on a spacious half acre lot. This 1600 square foot home has a living room, den, kitchen, bath, utility room, breezeway and an oversized one car attached garage. You will enjoy the maintenance free exterior, new gas furnace and central air. Improvement in the last year include all new plumbing in the kitchen and bath, bathroom remodeled with a new countertop, toilet, flooring and tub, new 30year shingles and sheeting, new stain master carpet in the living room, den and 1 bedroom, new well pump and pressure tank, all new entry doors. The stove and refrigerator are included.
Home Details
Home Type
- Single Family
Est. Annual Taxes
- $1,189
Year Built
- Built in 1860
Lot Details
- 0.46 Acre Lot
- Lot Dimensions are 96x209
- Level Lot
Parking
- 1 Car Attached Garage
Home Design
- Vinyl Construction Material
Interior Spaces
- 1,600 Sq Ft Home
- 2-Story Property
- Ceiling Fan
- Crawl Space
- Gas Oven or Range
- Electric Dryer Hookup
Bedrooms and Bathrooms
- 3 Bedrooms
- 1 Full Bathroom
Utilities
- Forced Air Heating and Cooling System
- Propane
- Private Company Owned Well
- Well
- Septic System
Listing and Financial Details
- Assessor Parcel Number 02-14-32-300-008.000-046
Ownership History
Purchase Details
Home Financials for this Owner
Home Financials are based on the most recent Mortgage that was taken out on this home.Purchase Details
Home Financials for this Owner
Home Financials are based on the most recent Mortgage that was taken out on this home.Purchase Details
Purchase Details
Home Financials for this Owner
Home Financials are based on the most recent Mortgage that was taken out on this home.Purchase Details
Purchase Details
Home Financials for this Owner
Home Financials are based on the most recent Mortgage that was taken out on this home.Purchase Details
Home Financials for this Owner
Home Financials are based on the most recent Mortgage that was taken out on this home.Purchase Details
Similar Homes in Fort Wayne, IN
Home Values in the Area
Average Home Value in this Area
Purchase History
| Date | Buyer | Sale Price | Title Company |
|---|---|---|---|
| Cody Bermes | $55,000 | -- | |
| Bermes Cody | $55,000 | Metropolitan Title | |
| Christman Wyatt | -- | None Available | |
| Fannie Mae | $67,090 | None Available | |
| Gerardot William R | -- | Title One | |
| Federal National Mortgage Association | -- | None Available | |
| Everhome Mortgage Co | $56,664 | None Available | |
| Nott Gregory A | -- | Commonwealth-Dreibelbiss Tit | |
| Winningham Max | -- | Statewide Title | |
| Federal Home Loan Mortgage Corporation | $39,991 | -- |
Mortgage History
| Date | Status | Borrower | Loan Amount |
|---|---|---|---|
| Open | Bermes Cody | $64,000 | |
| Closed | Bermes Cody | $82,000 | |
| Closed | Bermes Cody | $1,877 | |
| Closed | Bermes Cody | $1,877 | |
| Open | Bermes Cody | $540,003 | |
| Previous Owner | Christman Wyatt | $32,600 | |
| Previous Owner | Christman Wyatt | $24,000 | |
| Previous Owner | Gerardot William R | $68,000 | |
| Previous Owner | Nott Gregory A | $64,600 | |
| Previous Owner | Winningham Max | $59,900 |
Property History
| Date | Event | Price | Change | Sq Ft Price |
|---|---|---|---|---|
| 04/10/2017 04/10/17 | Sold | $55,000 | -24.6% | $34 / Sq Ft |
| 02/13/2017 02/13/17 | Pending | -- | -- | -- |
| 05/24/2016 05/24/16 | For Sale | $72,900 | +127.8% | $46 / Sq Ft |
| 10/08/2014 10/08/14 | Sold | $32,000 | -22.0% | $20 / Sq Ft |
| 09/21/2014 09/21/14 | Pending | -- | -- | -- |
| 06/27/2014 06/27/14 | For Sale | $41,000 | -- | $26 / Sq Ft |
Tax History Compared to Growth
Tax History
| Year | Tax Paid | Tax Assessment Tax Assessment Total Assessment is a certain percentage of the fair market value that is determined by local assessors to be the total taxable value of land and additions on the property. | Land | Improvement |
|---|---|---|---|---|
| 2024 | $756 | $136,700 | $20,700 | $116,000 |
| 2023 | $742 | $131,300 | $20,700 | $110,600 |
| 2022 | $558 | $107,000 | $20,700 | $86,300 |
| 2021 | $433 | $89,500 | $20,700 | $68,800 |
| 2020 | $308 | $82,900 | $20,700 | $62,200 |
| 2019 | $278 | $78,500 | $20,700 | $57,800 |
| 2018 | $250 | $74,700 | $20,700 | $54,000 |
| 2017 | $261 | $74,700 | $20,700 | $54,000 |
| 2016 | $1,250 | $72,800 | $20,700 | $52,100 |
| 2014 | $1,190 | $70,000 | $20,700 | $49,300 |
| 2013 | $1,203 | $68,700 | $20,700 | $48,000 |
Agents Affiliated with this Home
-
Mark Noneman

Seller's Agent in 2017
Mark Noneman
Noneman Realty
(260) 452-8778
42 Total Sales
Map
Source: Indiana Regional MLS
MLS Number: 201623882
APN: 02-14-32-300-008.000-046
- 13315 Church St
- 7126 Franke Rd
- 6921 Franke Rd
- 9231 Minnich Rd
- 5143 Buffay Ct
- 5135 Buffay Ct
- TBD Maples Rd
- 5043 Beechmont Ln
- 5019 Beechmont Ln
- 5032 Beechmont Ln
- 5011 Beechmont Ln
- 5016 Beechmont Ln
- 4701 Heathermoor Ln
- 10221 Windsail Cove
- 4528 Stone Harbor Ct
- 10253 Chesterhills Ct
- 10410 Silver Rock Chase
- 10209 Buckshire Ct
- 7231 Hartzell Rd
- 4775 Zelt Cove
- 8430 Franke Rd
- 8410 Franke Rd
- 8409 Franke Rd
- 8336 Franke Rd
- 8408 Franke Rd
- 13201 Church St
- 13207 Church St
- 13219 Church St
- 13240 Church St
- 8326 Bird St
- 8324 Franke Rd
- 13208 Holmes St
- 8311 Franke Rd
- 13220 Holmes St
- 13229 Church St
- 13228 Holmes St
- 13234 Holmes St
- 8406 Franke Rd
- 13240 Holmes St
- 13321 Church St
