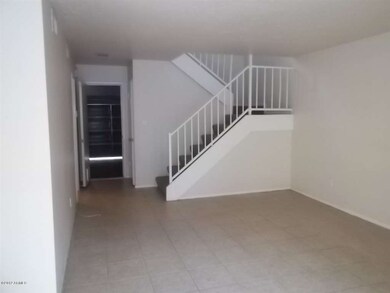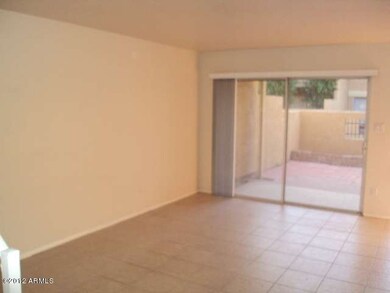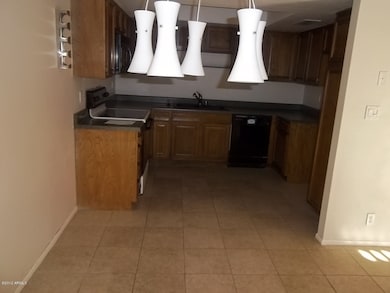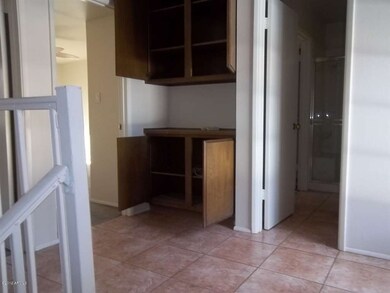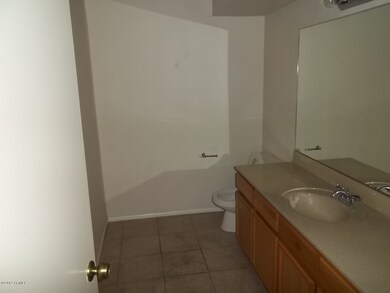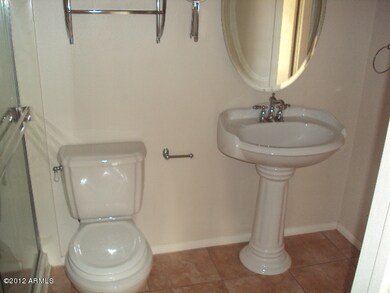
8430 N Central Ave Unit C Phoenix, AZ 85020
North Central NeighborhoodHighlights
- Santa Barbara Architecture
- Eat-In Kitchen
- Heating Available
- Sunnyslope High School Rated A
- Tile Flooring
About This Home
As of March 2012Super clean town home in prestigious North Central Phoenix. Updated and ready to move in! Convenient, attached 2 car garage and huge private yard area. Close to everything including the 51, shopping and employers. The neutral colors of the carpet, tile and paint make it easy to make this house your home. The spacious kitchen and living areas are perfect for enjoying family and friends. Check this unit out today, because it won't last long!
Last Agent to Sell the Property
Realty ONE Group License #SA554319000 Listed on: 02/06/2012

Property Details
Home Type
- Condominium
Est. Annual Taxes
- $1,387
Year Built
- Built in 1974
Lot Details
- Block Wall Fence
Parking
- 2 Car Garage
Home Design
- Santa Barbara Architecture
- Santa Fe Architecture
- Spanish Architecture
- Wood Frame Construction
- Tile Roof
- Foam Roof
- Stucco
Interior Spaces
- 1,350 Sq Ft Home
- Multi-Level Property
Kitchen
- Eat-In Kitchen
- Electric Oven or Range
- Dishwasher
Flooring
- Carpet
- Tile
Bedrooms and Bathrooms
- 2 Bedrooms
- Primary Bedroom Upstairs
Utilities
- Refrigerated Cooling System
- Heating Available
Community Details
- $1,154 per year Dock Fee
- Association fees include garbage collection
Ownership History
Purchase Details
Purchase Details
Home Financials for this Owner
Home Financials are based on the most recent Mortgage that was taken out on this home.Purchase Details
Purchase Details
Home Financials for this Owner
Home Financials are based on the most recent Mortgage that was taken out on this home.Purchase Details
Home Financials for this Owner
Home Financials are based on the most recent Mortgage that was taken out on this home.Purchase Details
Home Financials for this Owner
Home Financials are based on the most recent Mortgage that was taken out on this home.Similar Home in Phoenix, AZ
Home Values in the Area
Average Home Value in this Area
Purchase History
| Date | Type | Sale Price | Title Company |
|---|---|---|---|
| Interfamily Deed Transfer | -- | None Available | |
| Cash Sale Deed | $78,400 | Guaranty Title Agency | |
| Trustee Deed | $90,000 | Accommodation | |
| Interfamily Deed Transfer | -- | The Talon Group Tatum Garden | |
| Warranty Deed | $192,000 | -- | |
| Warranty Deed | $88,500 | Fidelity Title |
Mortgage History
| Date | Status | Loan Amount | Loan Type |
|---|---|---|---|
| Previous Owner | $25,000 | Credit Line Revolving | |
| Previous Owner | $200,000 | Negative Amortization | |
| Previous Owner | $153,600 | New Conventional | |
| Previous Owner | $95,000 | Unknown | |
| Previous Owner | $84,050 | FHA | |
| Closed | $38,400 | No Value Available |
Property History
| Date | Event | Price | Change | Sq Ft Price |
|---|---|---|---|---|
| 08/01/2014 08/01/14 | Rented | $1,150 | 0.0% | -- |
| 07/18/2014 07/18/14 | Under Contract | -- | -- | -- |
| 06/24/2014 06/24/14 | For Rent | $1,150 | +10.0% | -- |
| 07/01/2012 07/01/12 | Rented | $1,045 | -12.6% | -- |
| 06/15/2012 06/15/12 | Under Contract | -- | -- | -- |
| 03/29/2012 03/29/12 | For Rent | $1,195 | 0.0% | -- |
| 03/15/2012 03/15/12 | Sold | $78,400 | 0.0% | $58 / Sq Ft |
| 02/14/2012 02/14/12 | Pending | -- | -- | -- |
| 02/06/2012 02/06/12 | For Sale | $78,400 | -- | $58 / Sq Ft |
Tax History Compared to Growth
Tax History
| Year | Tax Paid | Tax Assessment Tax Assessment Total Assessment is a certain percentage of the fair market value that is determined by local assessors to be the total taxable value of land and additions on the property. | Land | Improvement |
|---|---|---|---|---|
| 2025 | $1,387 | $11,340 | -- | -- |
| 2024 | $1,362 | $10,800 | -- | -- |
| 2023 | $1,362 | $27,120 | $5,420 | $21,700 |
| 2022 | $1,317 | $22,150 | $4,430 | $17,720 |
| 2021 | $1,334 | $21,980 | $4,390 | $17,590 |
| 2020 | $1,301 | $19,280 | $3,850 | $15,430 |
| 2019 | $1,277 | $15,430 | $3,080 | $12,350 |
| 2018 | $1,244 | $12,530 | $2,500 | $10,030 |
| 2017 | $1,237 | $12,570 | $2,510 | $10,060 |
| 2016 | $1,215 | $11,320 | $2,260 | $9,060 |
| 2015 | $1,125 | $10,620 | $2,120 | $8,500 |
Agents Affiliated with this Home
-
P
Seller's Agent in 2014
Peter Urbaniak
Long Realty Uptown
-

Buyer's Agent in 2014
Shelley Caniglia
Compass
(602) 292-6862
1 in this area
29 Total Sales
-

Seller's Agent in 2012
Evan Carr
Realty One Group
(480) 256-9250
50 Total Sales
-
C
Seller's Agent in 2012
Cleve Higgins
Berkshire Hathaway HomeServices Arizona Properties
-

Seller Co-Listing Agent in 2012
Rob Fischhof
Realty One Group
(480) 201-6797
26 Total Sales
Map
Source: Arizona Regional Multiple Listing Service (ARMLS)
MLS Number: 4712699
APN: 160-58-183
- 8414 N Central Ave Unit C
- 8414 N Central Ave Unit B
- 102 W El Caminito Dr
- 8540 N Central Ave Unit 6
- 8241 N Central Ave Unit 11
- 8241 N Central Ave Unit 24
- 8225 N Central Ave Unit 44
- 17 E Ruth Ave Unit 105
- 17 E Ruth Ave Unit 308
- 17 E Ruth Ave Unit 103
- 8145 N Central Ave Unit 15
- 8141 N Central Ave Unit 9
- 8219 N 3rd Ave
- 215 W Ruth Ave
- 202 E Ruth Ave Unit 5
- 228 W Royal Palm Rd
- 214 E Ruth Ave Unit 312
- 242 W Royal Palm Rd
- 625 W Echo Ln
- 538 W Las Palmaritas Dr

