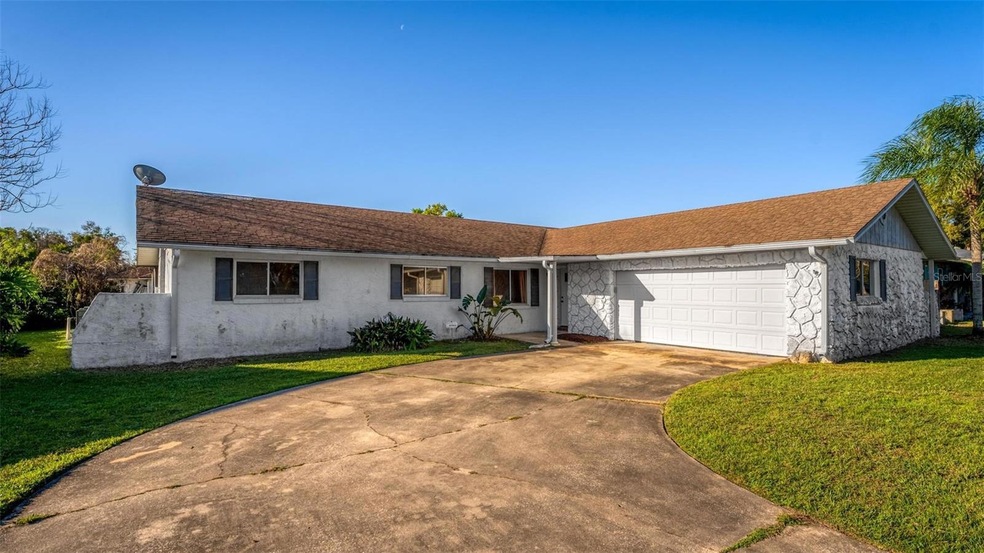
8430 Pamlico St Orlando, FL 32817
Highlights
- Screened Pool
- Contemporary Architecture
- 2 Car Attached Garage
- Winter Park High Rated A+
- No HOA
- Screened Patio
About This Home
As of August 2025Back ups request. Looking for an affordable, beautifully pool home in the highly sought-after Winter Park High School district? Look no further! This spacious 4-bedroom, 2-bathroom home offers a perfect blend of comfort, style, and convenience. Step inside to find an open floor plan with no carpet throughout, creating a clean and modern feel. The remodeled kitchen seamlessly flows into the dinette area and living space, making it perfect for entertaining. Plus, the large back bedroom and kitchen open directly to the expansive pool area, offering effortless indoor-outdoor living. The private backyard oasis features a spacious pool deck with plenty of room for lounging, hosting large gatherings, or simply unwinding in your own retreat. A large carriage-entry 2-car garage adds both charm and functionality. Located just minutes from major highways, UCF, downtown Winter Park, and Orlando, this home provides easy access to top-rated schools, shopping, dining, and entertainment. Don’t miss this incredible opportunity to own a pool home in one of Central Florida’s most desirable locations!
Last Agent to Sell the Property
BHHS FLORIDA REALTY Brokerage Phone: 407-406-5300 License #687169 Listed on: 02/24/2025

Home Details
Home Type
- Single Family
Est. Annual Taxes
- $5,250
Year Built
- Built in 1979
Lot Details
- 0.25 Acre Lot
- North Facing Home
- Property is zoned R-1AA
Parking
- 2 Car Attached Garage
Home Design
- Contemporary Architecture
- Slab Foundation
- Shingle Roof
- Block Exterior
Interior Spaces
- 1,440 Sq Ft Home
- 1-Story Property
- Combination Dining and Living Room
- Ceramic Tile Flooring
- Laundry in Garage
Kitchen
- Dinette
- Range
- Microwave
- Dishwasher
Bedrooms and Bathrooms
- 4 Bedrooms
- Split Bedroom Floorplan
- En-Suite Bathroom
- Walk-In Closet
- 2 Full Bathrooms
Eco-Friendly Details
- Solar Water Heater
Pool
- Screened Pool
- In Ground Pool
- Gunite Pool
- Fence Around Pool
Outdoor Features
- Screened Patio
- Exterior Lighting
- Private Mailbox
Schools
- Aloma Elementary School
- Glenridge Middle School
- Winter Park High School
Utilities
- Central Heating and Cooling System
- Cable TV Available
Community Details
- No Home Owners Association
- Harbor East Subdivision
Listing and Financial Details
- Visit Down Payment Resource Website
- Legal Lot and Block 285 / 2
- Assessor Parcel Number 12-22-30-3380-02-850
Ownership History
Purchase Details
Purchase Details
Home Financials for this Owner
Home Financials are based on the most recent Mortgage that was taken out on this home.Similar Homes in Orlando, FL
Home Values in the Area
Average Home Value in this Area
Purchase History
| Date | Type | Sale Price | Title Company |
|---|---|---|---|
| Warranty Deed | $160,000 | -- | |
| Warranty Deed | $102,000 | -- |
Mortgage History
| Date | Status | Loan Amount | Loan Type |
|---|---|---|---|
| Open | $134,700 | Credit Line Revolving | |
| Previous Owner | $78,550 | FHA |
Property History
| Date | Event | Price | Change | Sq Ft Price |
|---|---|---|---|---|
| 08/11/2025 08/11/25 | Sold | $395,000 | -4.8% | $274 / Sq Ft |
| 06/09/2025 06/09/25 | Pending | -- | -- | -- |
| 02/24/2025 02/24/25 | For Sale | $415,000 | -- | $288 / Sq Ft |
Tax History Compared to Growth
Tax History
| Year | Tax Paid | Tax Assessment Tax Assessment Total Assessment is a certain percentage of the fair market value that is determined by local assessors to be the total taxable value of land and additions on the property. | Land | Improvement |
|---|---|---|---|---|
| 2025 | $5,250 | $316,460 | -- | -- |
| 2024 | $4,859 | $316,460 | -- | -- |
| 2023 | $4,859 | $336,508 | $70,000 | $266,508 |
| 2022 | $4,258 | $279,689 | $70,000 | $209,689 |
| 2021 | $3,706 | $216,146 | $70,000 | $146,146 |
| 2020 | $3,458 | $207,791 | $60,000 | $147,791 |
| 2019 | $3,584 | $204,435 | $55,000 | $149,435 |
| 2018 | $3,360 | $191,075 | $55,000 | $136,075 |
| 2017 | $3,130 | $178,327 | $55,000 | $123,327 |
| 2016 | $2,974 | $170,957 | $50,000 | $120,957 |
| 2015 | $2,882 | $166,575 | $50,000 | $116,575 |
| 2014 | $2,630 | $141,542 | $50,000 | $91,542 |
Agents Affiliated with this Home
-

Seller's Agent in 2025
Troy Hensley
BHHS FLORIDA REALTY
(407) 810-5348
2 in this area
142 Total Sales
-
H
Buyer's Agent in 2025
Hiram Camacho
KELLER WILLIAMS ADVANTAGE III
(407) 433-2221
11 Total Sales
Map
Source: Stellar MLS
MLS Number: O6283732
APN: 12-2230-3380-02-850
- 8606 Port Said St
- 8111 Esperanza St
- 3101 Via Uno
- 3960 Lake Mira Dr
- 3966 Lake Mira Dr
- 2859 Tcu Blvd
- 8428 Auburn Cir
- 8508 Alveron Ave Unit 1
- 8622 Baylor Cir
- 3128 Patel Dr
- 7925 Waldorf Ct
- 2831 Smu Blvd
- 2933 N Chickasaw Trail
- 7553 Laurel Springs Dr
- 4019 Lake Mirage Blvd
- 2803 Tech Dr
- 3942 Orange Lake Dr
- 8248 Marbella View Ct
- 7712 Brookway St
- 3118 Crown Jewel Ct
