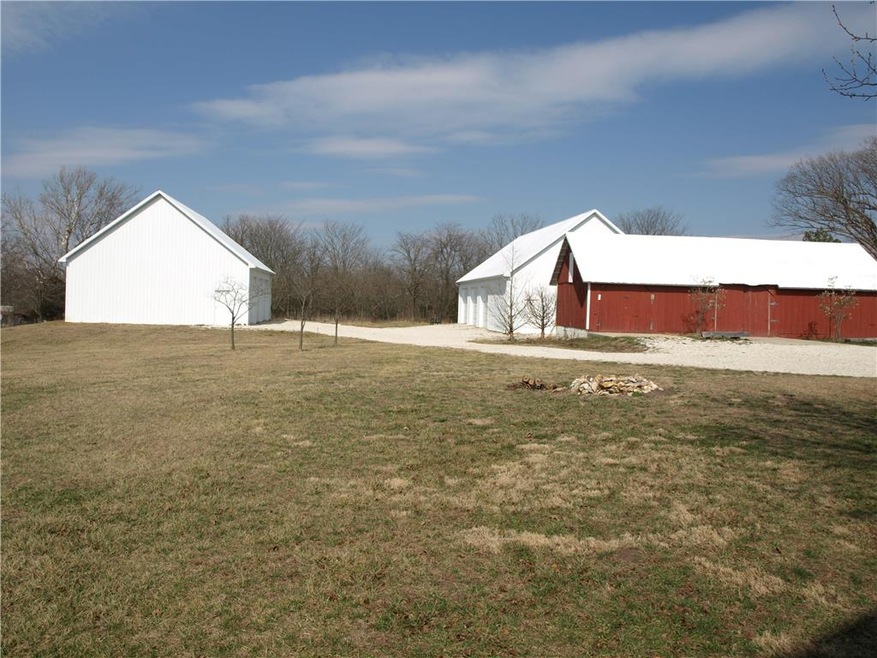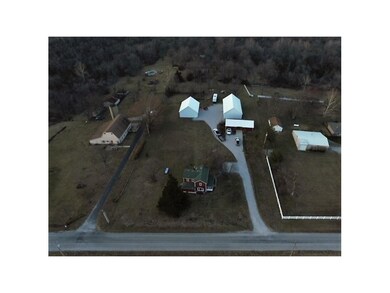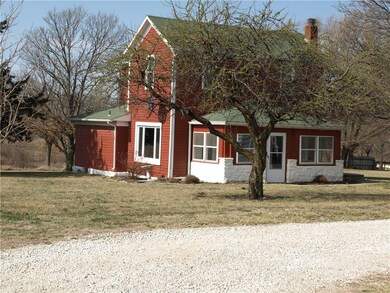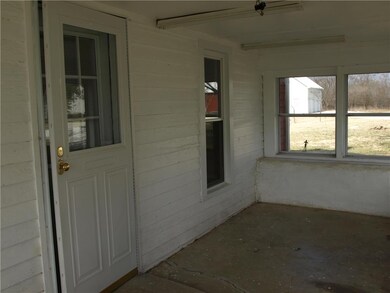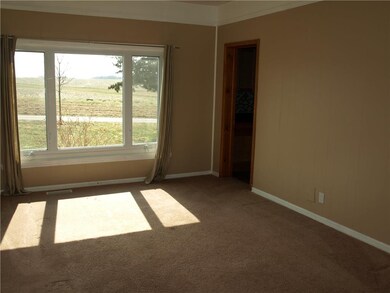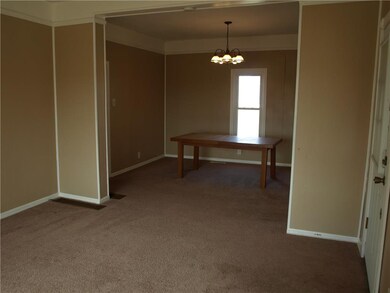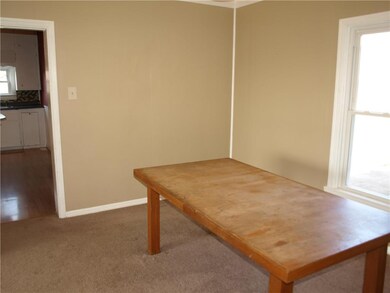
8430 W 263rd St Louisburg, KS 66053
Highlights
- Wooded Lot
- Vaulted Ceiling
- Granite Countertops
- Broadmoor Elementary School Rated A-
- Traditional Architecture
- Mud Room
About This Home
As of September 2020Wooded Acreage, Fabulous Outbuildings for car enthusiast &/or small businesses! If living in a 100+ yr-old farmhouse isn't for you, then build your dream home or finish living space inside 1 of 2 new outbuildings! The E bld. is 36' x 60' & the one W bld. is 36' x 40'. Both have 5" concrete floors with heater cables to attach to boiler units, electricity & are fully insulated. They each have 3 10' x 10' garage doors w/ electric opener & truss roofs. The E is vaulted. The red barn has electricity & a concrete... floor.Trails are cut through the woods incl. a path/ramp down the bluff to access the property N of the creek.The seller has also provided possible home add-on plans, survey, & even new house plans. Great rental potential! Please note: the white barns are leased through the end of February.
Last Agent to Sell the Property
Crown Realty License #BR00223273 Listed on: 02/27/2017
Home Details
Home Type
- Single Family
Est. Annual Taxes
- $2,904
Year Built
- Built in 1900
Lot Details
- 10 Acre Lot
- Home fronts a stream
- Partially Fenced Property
- Paved or Partially Paved Lot
- Wooded Lot
- Many Trees
Parking
- 10 Car Detached Garage
Home Design
- Traditional Architecture
- Frame Construction
- Composition Roof
Interior Spaces
- 1,304 Sq Ft Home
- Wet Bar: Carpet, Ceiling Fan(s), Walk-In Closet(s), Built-in Features, Laminate Counters, Vinyl, Kitchen Island, Double Vanity, Shower Over Tub
- Built-In Features: Carpet, Ceiling Fan(s), Walk-In Closet(s), Built-in Features, Laminate Counters, Vinyl, Kitchen Island, Double Vanity, Shower Over Tub
- Vaulted Ceiling
- Ceiling Fan: Carpet, Ceiling Fan(s), Walk-In Closet(s), Built-in Features, Laminate Counters, Vinyl, Kitchen Island, Double Vanity, Shower Over Tub
- Skylights
- Fireplace
- Shades
- Plantation Shutters
- Drapes & Rods
- Mud Room
- Formal Dining Room
- Basement
- Stone or Rock in Basement
Kitchen
- Eat-In Kitchen
- Electric Oven or Range
- Dishwasher
- Granite Countertops
- Laminate Countertops
- Disposal
Flooring
- Wall to Wall Carpet
- Linoleum
- Laminate
- Stone
- Ceramic Tile
- Luxury Vinyl Plank Tile
- Luxury Vinyl Tile
Bedrooms and Bathrooms
- 3 Bedrooms
- Cedar Closet: Carpet, Ceiling Fan(s), Walk-In Closet(s), Built-in Features, Laminate Counters, Vinyl, Kitchen Island, Double Vanity, Shower Over Tub
- Walk-In Closet: Carpet, Ceiling Fan(s), Walk-In Closet(s), Built-in Features, Laminate Counters, Vinyl, Kitchen Island, Double Vanity, Shower Over Tub
- 1 Full Bathroom
- Double Vanity
- Carpet
Laundry
- Laundry Room
- Laundry on main level
Outdoor Features
- Enclosed Patio or Porch
Schools
- Louisburg Elementary School
- Louisburg High School
Utilities
- Central Air
- Heating System Uses Propane
- Septic Tank
Listing and Financial Details
- Exclusions: See Disclosure
- Assessor Parcel Number 1041800000007000
Ownership History
Purchase Details
Home Financials for this Owner
Home Financials are based on the most recent Mortgage that was taken out on this home.Purchase Details
Home Financials for this Owner
Home Financials are based on the most recent Mortgage that was taken out on this home.Purchase Details
Home Financials for this Owner
Home Financials are based on the most recent Mortgage that was taken out on this home.Purchase Details
Similar Homes in Louisburg, KS
Home Values in the Area
Average Home Value in this Area
Purchase History
| Date | Type | Sale Price | Title Company |
|---|---|---|---|
| Warranty Deed | -- | Security First Title | |
| Warranty Deed | -- | Miami County Title Company I | |
| Special Warranty Deed | -- | Buffalo Land Title | |
| Sheriffs Deed | $183,564 | Continental Title |
Mortgage History
| Date | Status | Loan Amount | Loan Type |
|---|---|---|---|
| Open | $356,250 | New Conventional | |
| Closed | $356,250 | New Conventional | |
| Previous Owner | $118,800 | New Conventional | |
| Previous Owner | $46,400 | Future Advance Clause Open End Mortgage | |
| Previous Owner | $165,000 | Balloon | |
| Previous Owner | $25,000 | Stand Alone Second | |
| Previous Owner | $50,000 | Future Advance Clause Open End Mortgage |
Property History
| Date | Event | Price | Change | Sq Ft Price |
|---|---|---|---|---|
| 09/04/2020 09/04/20 | Sold | -- | -- | -- |
| 07/18/2020 07/18/20 | Pending | -- | -- | -- |
| 07/17/2020 07/17/20 | For Sale | $375,000 | +25.0% | $288 / Sq Ft |
| 02/28/2018 02/28/18 | Sold | -- | -- | -- |
| 12/26/2017 12/26/17 | Pending | -- | -- | -- |
| 10/30/2017 10/30/17 | For Sale | $299,950 | -17.8% | $230 / Sq Ft |
| 10/14/2017 10/14/17 | Pending | -- | -- | -- |
| 02/27/2017 02/27/17 | For Sale | $365,000 | +108.6% | $280 / Sq Ft |
| 05/18/2012 05/18/12 | Sold | -- | -- | -- |
| 03/28/2012 03/28/12 | Pending | -- | -- | -- |
| 09/23/2011 09/23/11 | For Sale | $175,000 | -- | $126 / Sq Ft |
Tax History Compared to Growth
Tax History
| Year | Tax Paid | Tax Assessment Tax Assessment Total Assessment is a certain percentage of the fair market value that is determined by local assessors to be the total taxable value of land and additions on the property. | Land | Improvement |
|---|---|---|---|---|
| 2024 | $5,293 | $57,063 | $24,076 | $32,987 |
| 2023 | $5,197 | $55,556 | $20,448 | $35,108 |
| 2022 | $4,868 | $49,047 | $18,579 | $30,468 |
| 2021 | $2,344 | $0 | $0 | $0 |
| 2020 | $3,501 | $0 | $0 | $0 |
| 2019 | $3,839 | $0 | $0 | $0 |
| 2018 | $3,130 | $0 | $0 | $0 |
| 2017 | $3,052 | $0 | $0 | $0 |
| 2016 | -- | $0 | $0 | $0 |
| 2015 | -- | $0 | $0 | $0 |
| 2014 | -- | $0 | $0 | $0 |
| 2013 | -- | $0 | $0 | $0 |
Agents Affiliated with this Home
-
Bob Winney

Seller's Agent in 2020
Bob Winney
Keller Williams Realty Partners Inc.
(913) 385-4000
90 Total Sales
-
Karen Winney
K
Seller Co-Listing Agent in 2020
Karen Winney
Keller Williams Realty Partners Inc.
(913) 221-3790
55 Total Sales
-
Debbie Waid

Buyer's Agent in 2020
Debbie Waid
ReeceNichols - Overland Park
(913) 908-1061
66 Total Sales
-
Dara Stambaugh

Seller's Agent in 2018
Dara Stambaugh
Crown Realty
(913) 782-1155
42 Total Sales
-
E
Seller's Agent in 2012
Ed Broxterman
Platinum Realty LLC
-
Don Burns

Buyer's Agent in 2012
Don Burns
ReeceNichols - Leawood
(913) 851-7300
1 Total Sale
Map
Source: Heartland MLS
MLS Number: 2031579
APN: 104-18-0-00-00-007.00-0
- 26528-23.09 S Metcalf Rd
- 7845 W 255th St
- 26863 Jingo Rd
- 0 263rd St Unit HMS2556215
- 26504 Rockville Rd
- 26329 Rockville Rd
- 401 N 9th St
- 210 N 6th Terrace
- 5818 Jaymar Dr
- Lot #1 N 3rd St
- 0 W 255th St Unit HMS2555263
- 501 S 9th St
- 9960 K-68 Hwy
- 0 W 247th St
- 1205 N 4th St E
- 802 S 2nd St
- 1101 N 3rd St E
- 907 N 2nd St E
- 1301 N 4th Street E N A
- 1103 N 2nd St E
